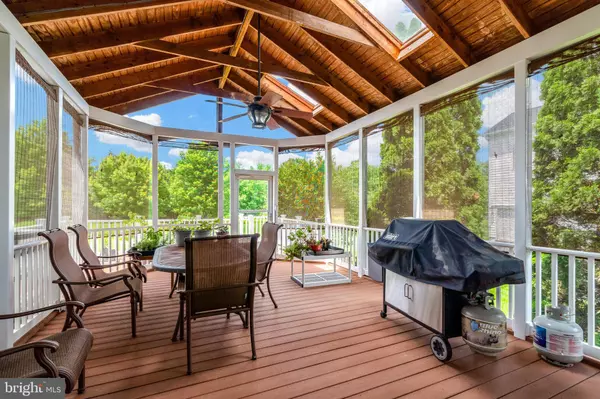$1,300,000
$1,275,000
2.0%For more information regarding the value of a property, please contact us for a free consultation.
25069 GAZELLE CT Chantilly, VA 20152
4 Beds
6 Baths
5,350 SqFt
Key Details
Sold Price $1,300,000
Property Type Single Family Home
Sub Type Detached
Listing Status Sold
Purchase Type For Sale
Square Footage 5,350 sqft
Price per Sqft $242
Subdivision North Riding
MLS Listing ID VALO2072172
Sold Date 06/24/24
Style Colonial
Bedrooms 4
Full Baths 5
Half Baths 1
HOA Fees $120/mo
HOA Y/N Y
Abv Grd Liv Area 4,200
Originating Board BRIGHT
Year Built 2002
Annual Tax Amount $9,984
Tax Year 2023
Lot Size 0.460 Acres
Acres 0.46
Property Description
Welcome to your dream home in the highly coveted North Riding community! This luxurious Halley model is a rare gem in a serene neighborhood with wide streets and three charming cul-de-sacs. You'll be captivated by its curb appeal, complete with a three-car side-load garage and a stunning brick front. Step inside to discover gleaming hardwood floors and sunlit rooms that create an inviting ambiance. The chef's kitchen is a delight, featuring abundant counter space, a breakfast bar, a large walk-in pantry, ample storage, and a cozy bay window dining area. It flows seamlessly into the family room, where a fireplace and floor-to-ceiling windows set the stage for exceptional entertaining. Mornings on the screened-in porch with a ceiling fan and evenings overlooking your private backyard will be a joy. The main level also includes an office with a private entrance, formal dining and living rooms, a mudroom, and a laundry room with a granite vanity. Retreat to the primary bedroom with its tray ceiling, two walk-in closets, and an updated spa bath. The second floor offers a Princess Suite with an attached bath, two additional bedrooms, a hall bath, and a versatile loft area. The finished recreation room is perfect for entertaining, complete with a full bath, walkout stairs to the backyard, and plenty of storage with wood shelving. With a new roof (2016) and updated HVAC systems (2017/2011), this home is ready to impress. Don't miss your chance to experience luxury living in North Riding!
** Accepting Back up Offers**
Location
State VA
County Loudoun
Zoning CR1
Rooms
Basement Partially Finished, Walkout Stairs, Shelving
Interior
Interior Features Recessed Lighting, Ceiling Fan(s), Window Treatments, Additional Stairway, Breakfast Area, Combination Kitchen/Living, Crown Moldings, Dining Area, Double/Dual Staircase, Family Room Off Kitchen, Floor Plan - Open, Kitchen - Gourmet, Pantry, Soaking Tub, Store/Office, Wainscotting, Walk-in Closet(s), Wood Floors
Hot Water Natural Gas
Heating Heat Pump(s)
Cooling Central A/C
Flooring Hardwood, Tile/Brick
Fireplaces Number 2
Fireplaces Type Gas/Propane
Equipment Built-In Microwave, Dryer, Washer, Cooktop, Dishwasher, Disposal, Refrigerator, Icemaker, Oven - Wall
Fireplace Y
Appliance Built-In Microwave, Dryer, Washer, Cooktop, Dishwasher, Disposal, Refrigerator, Icemaker, Oven - Wall
Heat Source Electric, Natural Gas
Laundry Main Floor
Exterior
Exterior Feature Deck(s), Screened
Parking Features Garage - Side Entry
Garage Spaces 6.0
Water Access N
Roof Type Architectural Shingle
Accessibility None
Porch Deck(s), Screened
Attached Garage 3
Total Parking Spaces 6
Garage Y
Building
Story 3
Foundation Other
Sewer Public Sewer
Water Public
Architectural Style Colonial
Level or Stories 3
Additional Building Above Grade, Below Grade
New Construction N
Schools
Elementary Schools Liberty
Middle Schools Mercer
High Schools John Champe
School District Loudoun County Public Schools
Others
HOA Fee Include Common Area Maintenance,Snow Removal
Senior Community No
Tax ID 127255705000
Ownership Fee Simple
SqFt Source Assessor
Acceptable Financing Cash, Conventional, FHA, VA
Listing Terms Cash, Conventional, FHA, VA
Financing Cash,Conventional,FHA,VA
Special Listing Condition Standard
Read Less
Want to know what your home might be worth? Contact us for a FREE valuation!

Our team is ready to help you sell your home for the highest possible price ASAP

Bought with Ahmad Darwish • Samson Properties





