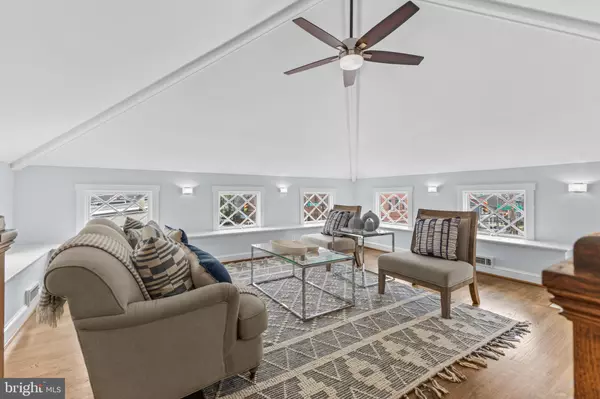$1,250,000
$1,149,000
8.8%For more information regarding the value of a property, please contact us for a free consultation.
1000 PRINCESS ST Alexandria, VA 22314
3 Beds
4 Baths
2,013 SqFt
Key Details
Sold Price $1,250,000
Property Type Single Family Home
Sub Type Detached
Listing Status Sold
Purchase Type For Sale
Square Footage 2,013 sqft
Price per Sqft $620
Subdivision Old Town
MLS Listing ID VAAX2034810
Sold Date 06/20/24
Style Transitional,Colonial
Bedrooms 3
Full Baths 3
Half Baths 1
HOA Y/N N
Abv Grd Liv Area 2,013
Originating Board BRIGHT
Year Built 2004
Annual Tax Amount $9,997
Tax Year 2023
Lot Size 1,613 Sqft
Acres 0.04
Property Description
Over 2000 finished square feet of completely DETACHED home built in 2004 on private lot filled with natural sunlight!! Fully fenced treelined backyard with patio. Be welcomed home every night by charming white picket fence. 3 fully finished levels plus 8 ft ceiling cellar basement great for storage! Hardie plank siding, double pane windows and hardwood floors throughout. Open concept main level offering a white kitchen with quartz countertops and marble backsplash! Large main level family room with charming built ins surrounding gas fireplace. Upper level features a 19 by 19 family room/hang out space with vaulted ceiling and architecturally pleasing windows. Each bedroom has attached en suite bathroom with white subway tile and white vanity. Bedroom level laundry room! 2 zone HVAC both replaced in 2020. Location is ideal located only 6 blocks to metro and 3 blocks to everything King Street has to offer (coffee, food, shops, gyms!). 3 miles to DCA and 4 miles to downtown DC!
Location
State VA
County Alexandria City
Zoning RB
Rooms
Other Rooms Living Room, Dining Room, Kitchen, Family Room, Laundry, Storage Room
Basement Connecting Stairway, Partial, Sump Pump, Unfinished
Interior
Interior Features Crown Moldings, Family Room Off Kitchen, Floor Plan - Open, Recessed Lighting, Upgraded Countertops, Window Treatments, Wood Floors
Hot Water Natural Gas
Heating Forced Air
Cooling Central A/C
Flooring Hardwood
Fireplaces Number 1
Fireplaces Type Gas/Propane
Equipment Stainless Steel Appliances, Refrigerator, Washer, Water Heater, Oven/Range - Gas, Built-In Microwave, Dishwasher, Disposal, Dryer, Exhaust Fan
Fireplace Y
Window Features Double Pane,Wood Frame
Appliance Stainless Steel Appliances, Refrigerator, Washer, Water Heater, Oven/Range - Gas, Built-In Microwave, Dishwasher, Disposal, Dryer, Exhaust Fan
Heat Source Natural Gas
Laundry Has Laundry, Upper Floor
Exterior
Exterior Feature Patio(s), Enclosed
Fence Fully
Waterfront N
Water Access N
Roof Type Metal
Accessibility None
Porch Patio(s), Enclosed
Garage N
Building
Lot Description Rear Yard, Private
Story 4
Foundation Crawl Space, Concrete Perimeter
Sewer Public Sewer
Water Public
Architectural Style Transitional, Colonial
Level or Stories 4
Additional Building Above Grade, Below Grade
Structure Type Dry Wall
New Construction N
Schools
Elementary Schools Jefferson-Houston
High Schools Alexandria City
School District Alexandria City Public Schools
Others
Senior Community No
Tax ID 10876020
Ownership Fee Simple
SqFt Source Assessor
Security Features Electric Alarm,Exterior Cameras
Acceptable Financing Cash, Conventional, FHA, VA
Listing Terms Cash, Conventional, FHA, VA
Financing Cash,Conventional,FHA,VA
Special Listing Condition Standard
Read Less
Want to know what your home might be worth? Contact us for a FREE valuation!

Our team is ready to help you sell your home for the highest possible price ASAP

Bought with Samuel S Sterling • Compass






