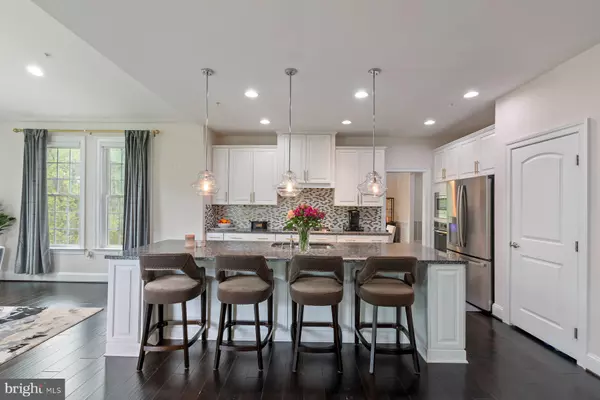$1,050,000
$1,148,000
8.5%For more information regarding the value of a property, please contact us for a free consultation.
9975 CYPRESS WAY Laurel, MD 20723
5 Beds
5 Baths
4,733 SqFt
Key Details
Sold Price $1,050,000
Property Type Single Family Home
Sub Type Detached
Listing Status Sold
Purchase Type For Sale
Square Footage 4,733 sqft
Price per Sqft $221
Subdivision Wincopia Farms
MLS Listing ID MDHW2038918
Sold Date 06/20/24
Style Colonial
Bedrooms 5
Full Baths 4
Half Baths 1
HOA Fees $86/qua
HOA Y/N Y
Abv Grd Liv Area 3,438
Originating Board BRIGHT
Year Built 2016
Annual Tax Amount $11,368
Tax Year 2023
Lot Size 0.364 Acres
Acres 0.36
Property Description
Absolutely stunning colonial luxury single family home built by NVHomes, located in the beautiful and sought-after Howard County community of Wincopia Farms! This meticulously maintained 5 bedroom and 4.5 bath property, offers a perfect blend of modern comfort and convenience throughout. This home features an open floor plan complete with gleaming hardwood floors, stunning pillars, walls of windows, tons of natural light, granite counters, upgraded cabinets, stainless steel appliances, crown molding, chair rail, high-end light fixtures, tray, and cathedral ceilings. This home's first floor offers a dedicated home office for wonderful work-from-home options and an amazing chef's kitchen-a culinary enthusiast's dream. This kitchen boasts granite countertops, stainless steel appliances, ample cabinet space, and a center island, perfect for meal preparation and entertaining guests. On the second floor you will find three generous bedrooms, each with direct bathroom access in addition to a huge primary bedroom with walk-in closet, not to mention the primary bathroom's elegantly styled with separate vanity's, soaking tub, and a large walk-in roman shower. A separate easy to access laundry room with sink completes the second floor. This property also offers a large finished basement complete with wet bar, additional dishwasher and upgraded cabinets. It also houses the 5th bedroom and full bath, and plenty of open entertaining space. Enjoy the flexibility of additional rooms that can be used as a home office, gym, or playroom, catering to your lifestyle needs. Step outside to your private wooded backyard retreat, providing the perfect setting for outdoor gatherings, barbecues, or simply unwinding after a long day. Take advantage of neighborhood amenities such as parks, walking trails, and community centers, offering endless opportunities for recreation, leisure, and socializing. Enjoy easy access to shopping, dining, entertainment, and major commuter routes, ensuring a convenient lifestyle for residents. With modern upgrades, fresh paint, and meticulous attention to detail throughout, this home is ready for you to move in and start making memories. Seller would prefer the use of CLA Title.
Location
State MD
County Howard
Zoning R-ED
Rooms
Basement Fully Finished, Walkout Level
Interior
Interior Features Bar, Breakfast Area, Carpet, Ceiling Fan(s), Chair Railings, Crown Moldings, Family Room Off Kitchen, Floor Plan - Open, Formal/Separate Dining Room, Upgraded Countertops, Kitchen - Gourmet, Kitchen - Island, Primary Bath(s), Recessed Lighting, Sprinkler System, Walk-in Closet(s), Wood Floors
Hot Water Natural Gas
Heating Forced Air
Cooling Ceiling Fan(s), Central A/C
Fireplaces Number 1
Equipment Built-In Microwave, Dishwasher, Disposal, Dryer, Exhaust Fan, Icemaker, Oven - Wall, Refrigerator, Stainless Steel Appliances, Washer, Water Heater
Fireplace Y
Appliance Built-In Microwave, Dishwasher, Disposal, Dryer, Exhaust Fan, Icemaker, Oven - Wall, Refrigerator, Stainless Steel Appliances, Washer, Water Heater
Heat Source Natural Gas
Exterior
Parking Features Garage - Front Entry
Garage Spaces 2.0
Water Access N
Accessibility None
Attached Garage 2
Total Parking Spaces 2
Garage Y
Building
Story 3
Foundation Slab
Sewer Public Sewer
Water Public
Architectural Style Colonial
Level or Stories 3
Additional Building Above Grade, Below Grade
New Construction N
Schools
School District Howard County Public School System
Others
Senior Community No
Tax ID 1406596089
Ownership Fee Simple
SqFt Source Assessor
Special Listing Condition Standard
Read Less
Want to know what your home might be worth? Contact us for a FREE valuation!

Our team is ready to help you sell your home for the highest possible price ASAP

Bought with Mumtaz A Khan • Keller Williams Lucido Agency





