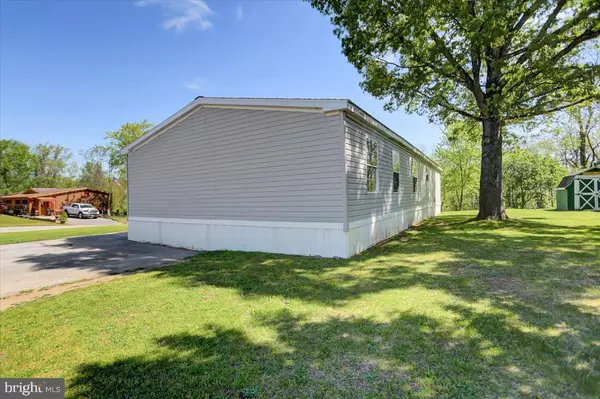$65,000
$67,000
3.0%For more information regarding the value of a property, please contact us for a free consultation.
13 ROBYN DR Newville, PA 17241
3 Beds
2 Baths
1,568 SqFt
Key Details
Sold Price $65,000
Property Type Manufactured Home
Sub Type Manufactured
Listing Status Sold
Purchase Type For Sale
Square Footage 1,568 sqft
Price per Sqft $41
Subdivision Blue Mountain Heights
MLS Listing ID PACB2030760
Sold Date 06/14/24
Style Modular/Pre-Fabricated,Ranch/Rambler
Bedrooms 3
Full Baths 2
HOA Y/N N
Abv Grd Liv Area 1,568
Originating Board BRIGHT
Year Built 1995
Annual Tax Amount $739
Tax Year 2023
Property Description
Welcome to this 3 bedroom, 2 bathroom, split-living floor plan home located in Blue Mountain Heights Mobile Home Park. Enjoy the front patio off of a paved driveway for relaxing. Primary bedroom has a walk-in closet and bathroom with separate bathtub and standing shower. This home also includes 2 sheds for some extra storage. Buyer must be approved by the Park. Lot rent is $555 a month which includes water, sewer and trash.
Location
State PA
County Cumberland
Area Lower Mifflin Twp (14415)
Zoning RESIDENTIAL
Rooms
Other Rooms Living Room, Dining Room, Primary Bedroom, Bedroom 2, Bedroom 3, Kitchen, Family Room, Laundry, Bathroom 2, Primary Bathroom
Main Level Bedrooms 3
Interior
Interior Features Ceiling Fan(s), Chair Railings, Crown Moldings, Dining Area, Skylight(s), Soaking Tub, Walk-in Closet(s)
Hot Water Electric
Heating Forced Air
Cooling Central A/C
Fireplace N
Heat Source Propane - Leased
Exterior
Garage Spaces 3.0
Water Access N
Accessibility None
Total Parking Spaces 3
Garage N
Building
Story 1
Sewer Community Septic Tank
Water Community
Architectural Style Modular/Pre-Fabricated, Ranch/Rambler
Level or Stories 1
Additional Building Above Grade, Below Grade
New Construction N
Schools
High Schools Big Spring
School District Big Spring
Others
Senior Community No
Tax ID 15-06-0035-027-TR03198
Ownership Ground Rent
SqFt Source Estimated
Security Features Smoke Detector
Special Listing Condition Standard
Read Less
Want to know what your home might be worth? Contact us for a FREE valuation!

Our team is ready to help you sell your home for the highest possible price ASAP

Bought with Kimberly LaRose • Berkshire Hathaway HomeServices Homesale Realty





