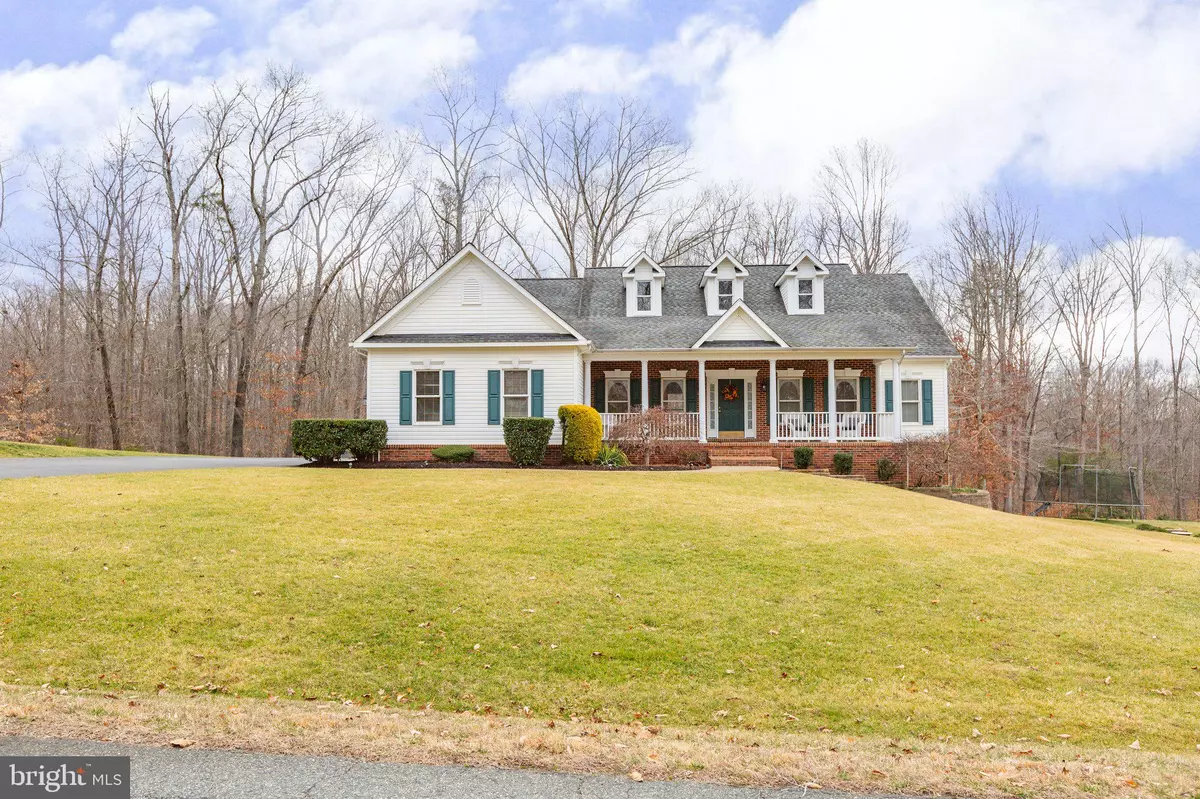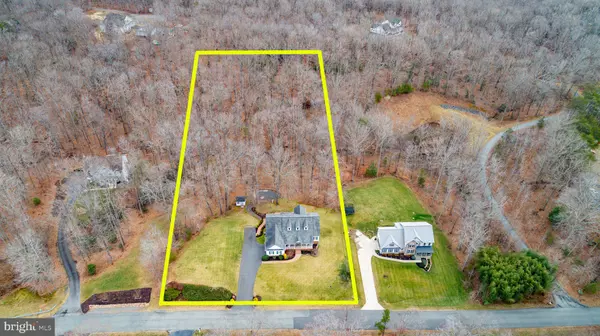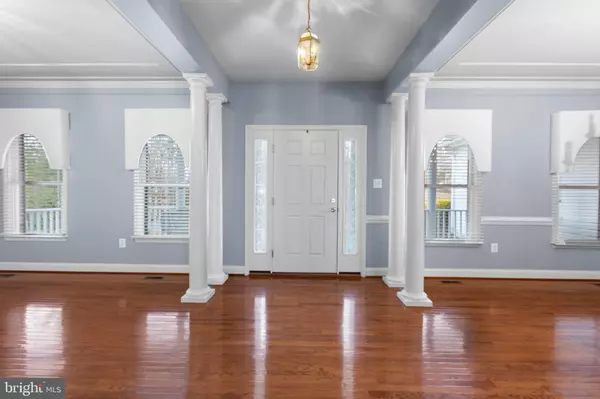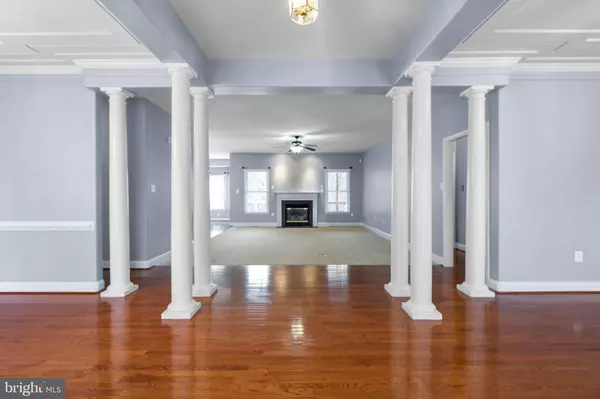$690,000
$684,900
0.7%For more information regarding the value of a property, please contact us for a free consultation.
115 RIVER ACRES LN Fredericksburg, VA 22406
4 Beds
4 Baths
4,489 SqFt
Key Details
Sold Price $690,000
Property Type Single Family Home
Sub Type Detached
Listing Status Sold
Purchase Type For Sale
Square Footage 4,489 sqft
Price per Sqft $153
Subdivision Rivergate
MLS Listing ID VAST2026870
Sold Date 06/11/24
Style Colonial
Bedrooms 4
Full Baths 3
Half Baths 1
HOA Fees $10/ann
HOA Y/N Y
Abv Grd Liv Area 2,584
Originating Board BRIGHT
Year Built 2004
Annual Tax Amount $4,593
Tax Year 2022
Lot Size 3.000 Acres
Acres 3.0
Property Description
Boasting a back yard entertaining utopia, interior updates and income-producing potential... introducing 115 River Acres Lane! This sweeping rambler-style abode (plus a basement!) includes four bedrooms, 3.5 baths and nearly 4,600 square feet of living space. It sits on a spacious 3-acre lot in the low-HOA Rivergate community. Rivergate is tucked quietly between the Rocky Pen Run Reservoir and Rappahannock River in Stafford County, making for seamless access for adventures on the water. Additionally, with this location, convenience abounds! Numerous grocery stores, restaurants and shopping destinations await just 10 minutes north along Route 17. I-95 access is within 15 minutes northeast and Downtown Fredericksburg is just over 20 minutes southeast. Zooming in on the acreage here, an asphalt driveway leads to a side-loading two-car garage with epoxy flooring. The front yard is totally cleared and open, with the exception of some low-maintenance and tasteful landscaping dotting the front of the home. Out back, the current owners have cleared even more of the acreage. It's an entertainment paradise, with a screened in porch, back deck and stairs that segue down to a multilevel stamped concrete area. For storage, there are two shed on-site. For more lounging, the white railing-surrounded front porch is primed! The home itself is brick with white siding and a green front door/shutters. Inside, it's clear this home is main level living at its finest! Stately white columns, gleaming hardwood floors and natural light abound. Main level highlights include a formal dining
room, living room, great room with new carpet and a gas fireplace, laundry room, half bath and the vast kitchen/breakfast area. The kitchen includes black granite countertops, stainless steel appliances, a tile backsplash and honey oak cabinets. There are three bedrooms on the main level inclusive of the primary suite! The primary bedroom includes hardwood floors, access to the screened-in porch, a large walk-in
closet and recently remodeled ensuite bath including white Corian counters, framed mirrors, a whirlpool tub and dual vanity sinks. The other two bedrooms include new carpet and walk-in closets! The final full bath includes granite counters, a single sink and tub/shower combo. Heading to the Berber-carpeted basement, this could very much be its own in-law suite or income-producing level! It includes a full bedroom (note the 13-foot-long walk-in closet!), bonus room (and possible bedroom), full bath with a walk-in shower, recreation
space with a bar area (and sink!) that may easily be morphed into a kitchenette and a 400 square-foot unfinished area for storage. Systems-wise, the home is on well water and has a water softening system. Its HVAC and hot water heater systems are approximately five years-old. A favorite of the current owners is the residence's entertainment allure, spanning its back yard layout to open spaces inside. What will capture your heart at 115 River Acres Lane? Book your showing now!
Location
State VA
County Stafford
Zoning A1
Rooms
Other Rooms Living Room, Dining Room, Primary Bedroom, Bedroom 2, Bedroom 3, Bedroom 4, Kitchen, Family Room, Laundry, Recreation Room, Storage Room, Bathroom 2, Bathroom 3, Bonus Room, Primary Bathroom, Half Bath
Basement Fully Finished, Interior Access, Heated, Improved
Main Level Bedrooms 3
Interior
Interior Features Chair Railings, Ceiling Fan(s), Combination Kitchen/Dining, Crown Moldings, Entry Level Bedroom, Family Room Off Kitchen, Sprinkler System, Wood Floors, Carpet, Kitchen - Gourmet, Primary Bath(s), Bathroom - Stall Shower, Bathroom - Tub Shower, Upgraded Countertops, Walk-in Closet(s), Water Treat System
Hot Water Electric
Heating Heat Pump(s)
Cooling Ceiling Fan(s), Central A/C, Heat Pump(s)
Flooring Carpet, Hardwood
Fireplaces Number 1
Fireplaces Type Gas/Propane
Equipment Built-In Microwave, Cooktop, Washer, Dryer, Dishwasher, Range Hood, Refrigerator, Icemaker, Oven - Wall
Fireplace Y
Window Features Vinyl Clad
Appliance Built-In Microwave, Cooktop, Washer, Dryer, Dishwasher, Range Hood, Refrigerator, Icemaker, Oven - Wall
Heat Source Electric
Laundry Dryer In Unit, Washer In Unit, Main Floor
Exterior
Exterior Feature Deck(s), Patio(s), Porch(es), Screened
Parking Features Garage - Side Entry, Garage Door Opener, Inside Access
Garage Spaces 8.0
Amenities Available Common Grounds
Water Access N
View Garden/Lawn, Trees/Woods
Roof Type Shingle
Accessibility None
Porch Deck(s), Patio(s), Porch(es), Screened
Attached Garage 2
Total Parking Spaces 8
Garage Y
Building
Lot Description Front Yard, Landscaping, Partly Wooded, Rear Yard, SideYard(s), Trees/Wooded
Story 2
Foundation Concrete Perimeter
Sewer Septic = # of BR
Water Well
Architectural Style Colonial
Level or Stories 2
Additional Building Above Grade, Below Grade
Structure Type Dry Wall,9'+ Ceilings
New Construction N
Schools
Elementary Schools Hartwood
Middle Schools T. Benton Gayle
High Schools Mountain View
School District Stafford County Public Schools
Others
HOA Fee Include Common Area Maintenance
Senior Community No
Tax ID 43K 22
Ownership Fee Simple
SqFt Source Assessor
Security Features Electric Alarm,Monitored
Special Listing Condition Standard
Read Less
Want to know what your home might be worth? Contact us for a FREE valuation!

Our team is ready to help you sell your home for the highest possible price ASAP

Bought with Sarah A. Reynolds • Keller Williams Chantilly Ventures, LLC





