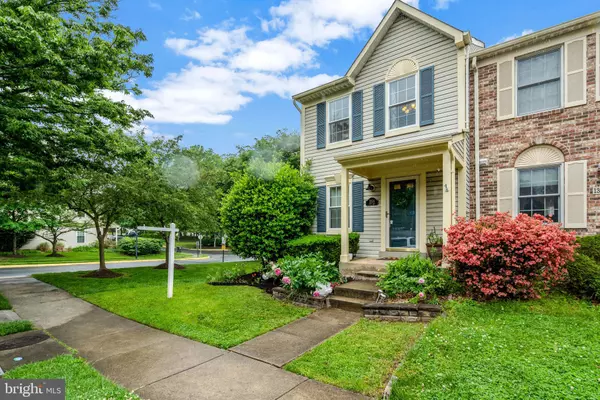$520,000
$509,900
2.0%For more information regarding the value of a property, please contact us for a free consultation.
13524 COVEY LN Clifton, VA 20124
2 Beds
2 Baths
1,086 SqFt
Key Details
Sold Price $520,000
Property Type Townhouse
Sub Type End of Row/Townhouse
Listing Status Sold
Purchase Type For Sale
Square Footage 1,086 sqft
Price per Sqft $478
Subdivision Union Mill
MLS Listing ID VAFX2180634
Sold Date 06/10/24
Style Colonial
Bedrooms 2
Full Baths 2
HOA Fees $111/qua
HOA Y/N Y
Abv Grd Liv Area 1,086
Originating Board BRIGHT
Year Built 1991
Annual Tax Amount $5,076
Tax Year 2023
Lot Size 1,950 Sqft
Acres 0.04
Property Description
Multiple offers received - deadline is 2pm Monday May 20th! Welcome Home to 13524 Covey Ln, Clifton, VA! This light and bright end unit provides so much for you and your guests. A large fully fenced backyard, a revamped deck, 2 large bedrooms, 2 full baths, a walkout basement, a sparkling kitchen, bamboo flooring, 2 assigned parking spaces and most importantly new memories for you and yours. Windows and patio door replaced 2022. Location is amazing, walking distance to Giant (no early morning deliveries, no building to overshadow your lot) and a multitude of dining options, short drive to Fair Oaks, Fair Lakes, Wegmans, Costco, Walmart, winery and even indoor pickleball clubs - so much more!!!! Right off 28/29/and easy access to 66 (HOV entrances as well), 10 min to Vienna Metro. Travel for work? - Dulles is a short 15-20 min away. DO NOT WAIT ON THIS HOME!
Seller is a professional florist and reserves the right to take all flowering bushes from the gardens surrounding their home. The beds will be left a blank slate and left for you to begin your own visions.
Location
State VA
County Fairfax
Zoning 304
Rooms
Other Rooms Living Room, Dining Room, Primary Bedroom, Bedroom 2, Kitchen, Game Room, Laundry
Basement Connecting Stairway, Rear Entrance, Walkout Level, Fully Finished
Interior
Interior Features Kitchen - Country, Combination Dining/Living, Floor Plan - Traditional
Hot Water Natural Gas
Heating Forced Air
Cooling Ceiling Fan(s), Central A/C
Fireplaces Number 1
Equipment Dishwasher, Disposal, Washer, Dryer, Refrigerator, Oven/Range - Electric, Exhaust Fan
Fireplace Y
Appliance Dishwasher, Disposal, Washer, Dryer, Refrigerator, Oven/Range - Electric, Exhaust Fan
Heat Source Natural Gas
Exterior
Exterior Feature Deck(s), Porch(es)
Parking On Site 2
Fence Rear
Amenities Available Pool - Outdoor, Reserved/Assigned Parking, Tot Lots/Playground
Water Access N
Roof Type Asphalt
Accessibility None
Porch Deck(s), Porch(es)
Garage N
Building
Lot Description Cul-de-sac
Story 3
Foundation Permanent
Sewer Public Sewer
Water Public
Architectural Style Colonial
Level or Stories 3
Additional Building Above Grade
New Construction N
Schools
Elementary Schools Union Mill
Middle Schools Liberty
High Schools Centreville
School District Fairfax County Public Schools
Others
HOA Fee Include Common Area Maintenance,Management,Snow Removal,Trash,Road Maintenance,Reserve Funds,Pool(s)
Senior Community No
Ownership Fee Simple
SqFt Source Assessor
Acceptable Financing FHA, Conventional, Cash, VA
Listing Terms FHA, Conventional, Cash, VA
Financing FHA,Conventional,Cash,VA
Special Listing Condition Standard
Read Less
Want to know what your home might be worth? Contact us for a FREE valuation!

Our team is ready to help you sell your home for the highest possible price ASAP

Bought with Jin Suh • Realty ONE Group Capital





