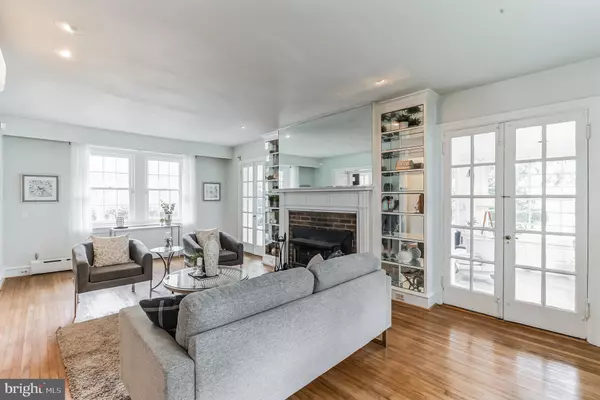$552,000
$590,000
6.4%For more information regarding the value of a property, please contact us for a free consultation.
7000 EMLEN ST Philadelphia, PA 19119
4 Beds
5 Baths
2,891 SqFt
Key Details
Sold Price $552,000
Property Type Single Family Home
Sub Type Detached
Listing Status Sold
Purchase Type For Sale
Square Footage 2,891 sqft
Price per Sqft $190
Subdivision Mt Airy (West)
MLS Listing ID PAPH2326566
Sold Date 06/10/24
Style Traditional
Bedrooms 4
Full Baths 4
Half Baths 1
HOA Y/N N
Abv Grd Liv Area 2,891
Originating Board BRIGHT
Year Built 1925
Annual Tax Amount $8,113
Tax Year 2022
Lot Size 7,777 Sqft
Acres 0.18
Lot Dimensions 52.00 x 135.00
Property Description
Detached home in leafy West Mt. Airy. Well-priced. Welcome to this stucco masterpiece. Step into a world of timeless charm as you enter the foyer which opens up to a formal dining room.
Prepare to enter the newly renovated kitchen, adorned with white marbleized countertops, state-of-the-art Subzero fridge, and cabinetry that seamlessly blend style and functionality. Unwind in the spacious living room, boasting a wood-burning fireplace that brings warmth and comfort to your evenings. Enjoy the perfect balance of comfort and climate control with the mini-split A/C unit. Indulge in the sunroom, adorned with new windows, inviting natural light to dance through the space, creating a tranquil oasis to relax and rejuvenate. Venture further into the first level to discover a half bath and a pantry that leads you to the covered patio and pool deck, an outdoor haven.
As you ascend to the second level, there are three bedrooms and two newly renovated bathrooms,. The primary bedroom boasts a wood-burning fireplace, infusing warmth and charm into this intimate sanctuary. Journey to the third level and uncover an additional bedroom awaits, along with a full bath with clawfoot tub, ensuring that every member of the household enjoys their own private retreat. A storage space off the hall closet, spanning the length of the house, provides ample room to stow away treasures. And a bonus room that can be used for storage or as a playroom or office retreat. Descend to the lower level where you will find a fully finished tiled basement with a full bathroom. This space beckons for entertainment , relaxation. and extra guest space. Ceilings can be heightened with exposed beams. This space is equipped with waterproofing hidden behind drywall, making it functional with style.
Nestled on a generous corner lot, this residence boasts an in-ground 10-foot pool, surrounded by a kaleidoscope of seasonal flora. A new PVC fence ensures privacy as you bask in this private oasis. The lot has enough space to add a carport on the side of the house with access from W Sedgwick Street and small trees can be planted at the front along the sidewalk giving additional curbside appeal and beauty.This house boasts original charm, space and location.
The long-lasting slate roof has been meticulously maintained and repaired as needed, preserving its timeless beauty through the years. Recent enhancements include a new pool deck and glazing and a new sewage line in 2021.
This house is move-in ready. Across the street and up a hill is the classic and historic charming Carpenter Regional Rail. It is a short ride to Center City Philadelphia; steps away from the Mt. Airy Ecolab; minutes away from the charm of Chestnut Hill and the alluring appeal of Manayunk. Get ready to embrace this exceptional and authentic masterpiece. Note: Home is currently vacant. Pictures are for visual representation only.
Location
State PA
County Philadelphia
Area 19119 (19119)
Zoning RSA2
Rooms
Other Rooms Basement
Basement Other
Interior
Hot Water Natural Gas
Heating Radiator
Cooling Ductless/Mini-Split
Flooring Hardwood
Fireplaces Number 2
Fireplaces Type Wood
Fireplace Y
Heat Source Natural Gas
Exterior
Water Access N
Roof Type Slate
Accessibility None
Garage N
Building
Story 3
Foundation Stone
Sewer Public Sewer
Water Public
Architectural Style Traditional
Level or Stories 3
Additional Building Above Grade, Below Grade
New Construction N
Schools
School District The School District Of Philadelphia
Others
Senior Community No
Tax ID 223224310
Ownership Fee Simple
SqFt Source Estimated
Acceptable Financing Cash, Conventional
Listing Terms Cash, Conventional
Financing Cash,Conventional
Special Listing Condition Standard
Read Less
Want to know what your home might be worth? Contact us for a FREE valuation!

Our team is ready to help you sell your home for the highest possible price ASAP

Bought with Tim Owen • Compass RE






