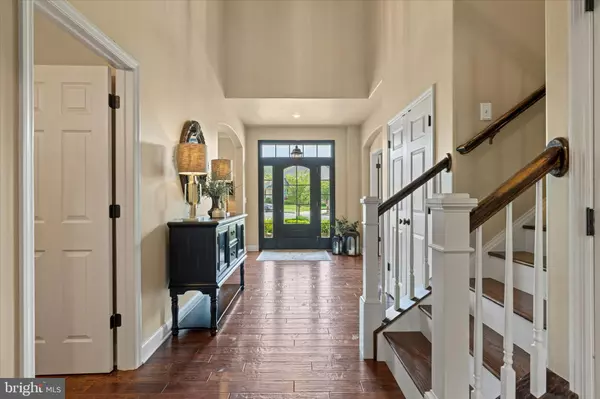$750,000
$725,000
3.4%For more information regarding the value of a property, please contact us for a free consultation.
2320 FOREST LN Harrisburg, PA 17112
5 Beds
4 Baths
5,644 SqFt
Key Details
Sold Price $750,000
Property Type Single Family Home
Sub Type Detached
Listing Status Sold
Purchase Type For Sale
Square Footage 5,644 sqft
Price per Sqft $132
Subdivision Estates Of Forest Hills
MLS Listing ID PADA2033510
Sold Date 06/10/24
Style Traditional
Bedrooms 5
Full Baths 3
Half Baths 1
HOA Fees $10/ann
HOA Y/N Y
Abv Grd Liv Area 4,060
Originating Board BRIGHT
Year Built 2001
Annual Tax Amount $10,676
Tax Year 2024
Lot Size 0.540 Acres
Acres 0.54
Property Description
Welcome to Luxury Living at 2320 Forest Lane, Harrisburg PA! Nestled within the prestigious Estate of Forest Hill Development, this magnificent home epitomizes elegance, comfort, and sophistication. This meticulously maintained residence offers unparalleled luxury, with 5 large bedrooms, 3 full baths, and 1 half bath.
Upon entering, you'll be captivated by the grandeur of the 9-foot ceilings and stunning upgraded hardwood floors that grace the foyer, office, family room, dining room, and mudroom/laundry room on the first floor. The two-story foyer sets the stage for the impressive family room, adorned with 12-foot ceilings, built-ins, and a cozy gas fireplace – the perfect spot for relaxation and entertainment. Prepare to be wowed by the gourmet eat-in kitchen, featuring soaring 12-foot ceilings, a sprawling center island, and top-of-the-line appliances, including two gas stoves, a commercial gas range, a microwave, and a super quiet dishwasher. The adjacent butler's pantry leads to a unique den/reading room and formal dining room, perfect for hosting memorable gatherings. Working from home is a pleasure in the beautiful office with recessed lights and large windows for natural lighting for those long work days.
The second floor welcomes you with 5 bedrooms and 3 full baths. The luxurious primary bedroom retreat boasts a tray ceiling, a step-down sitting area with an electric fireplace, and two walk-in closets. Indulge in spa-like relaxation in the primary bathroom, featuring vaulted ceilings, luxury vinyl tile floors, all-new upgraded vanities, a jacuzzi tub, and a large custom tile shower. The additional bedrooms are generously sized, each with walk-in closets, and one with its in-bedroom full bath.
The lower level is an entertainer's dream, offering a spacious layout with luxury wood vinyl tile throughout. Enjoy hosting gatherings at the custom wet bar with shelving and cabinetry, or unwind and get your sweat on in the full workout room. The space also features areas for a pool table and game tables, as well as a family room area adorned with custom shiplap on the walls and custom gaming cabinets, complete with a wall-mounted TV setup.
Step outside to discover the real gem of this home – the amazing covered porch, complete with an outdoor TV mount, ceiling fan, and gorgeous wood-burning fireplace. With patio heaters and custom wind walls, you can enjoy this space almost year-round. Whether you're hosting al fresco dinner parties or cozying up with loved ones on a cool evening, this outdoor oasis is sure to impress.
Additional features include a 3-car oversized garage and a backup generator hookup for a portable generator, ensuring peace of mind during power outages.
Located in one of Harrisburg's most coveted neighborhoods, this exceptional home offers the perfect combination of luxury, comfort, and convenience. Don't miss your chance to experience the lifestyle you've been dreaming of – schedule your showing today!
Location
State PA
County Dauphin
Area Lower Paxton Twp (14035)
Zoning RESIDENTIAL
Direction North
Rooms
Other Rooms Primary Bedroom, Bedroom 2, Bedroom 3, Bedroom 4, Bedroom 5, Kitchen, Game Room, Family Room, Den, Foyer, Exercise Room, Mud Room, Office, Storage Room, Utility Room, Bathroom 2, Bathroom 3, Primary Bathroom
Basement Full, Partially Finished, Sump Pump, Improved, Heated
Interior
Interior Features WhirlPool/HotTub, Dining Area, Formal/Separate Dining Room
Hot Water Natural Gas
Heating Forced Air
Cooling Central A/C
Flooring Carpet, Ceramic Tile, Hardwood, Luxury Vinyl Tile
Fireplaces Number 3
Fireplaces Type Gas/Propane, Wood
Equipment Oven - Wall, Dishwasher, Disposal, Built-In Microwave, Commercial Range, Dryer, Oven - Double, Refrigerator, Stainless Steel Appliances, Washer, Water Heater
Furnishings No
Fireplace Y
Appliance Oven - Wall, Dishwasher, Disposal, Built-In Microwave, Commercial Range, Dryer, Oven - Double, Refrigerator, Stainless Steel Appliances, Washer, Water Heater
Heat Source Natural Gas
Laundry Main Floor
Exterior
Exterior Feature Deck(s), Patio(s), Porch(es)
Garage Garage - Side Entry, Garage Door Opener, Oversized, Built In
Garage Spaces 9.0
Utilities Available Cable TV Available, Cable TV, Phone
Waterfront N
Water Access N
View Mountain
Roof Type Architectural Shingle
Accessibility None
Porch Deck(s), Patio(s), Porch(es)
Road Frontage Boro/Township, City/County
Attached Garage 3
Total Parking Spaces 9
Garage Y
Building
Lot Description Corner, Level
Story 2
Foundation Concrete Perimeter
Sewer Public Sewer
Water Public
Architectural Style Traditional
Level or Stories 2
Additional Building Above Grade, Below Grade
Structure Type Dry Wall,9'+ Ceilings,Vaulted Ceilings
New Construction N
Schools
Elementary Schools North Side
Middle Schools Linglestown
High Schools Central Dauphin
School District Central Dauphin
Others
HOA Fee Include Common Area Maintenance,Insurance
Senior Community No
Tax ID 35-127-065-000-0000
Ownership Fee Simple
SqFt Source Assessor
Security Features Smoke Detector
Acceptable Financing Conventional, Cash, FHA, VA
Horse Property N
Listing Terms Conventional, Cash, FHA, VA
Financing Conventional,Cash,FHA,VA
Special Listing Condition Standard
Read Less
Want to know what your home might be worth? Contact us for a FREE valuation!

Our team is ready to help you sell your home for the highest possible price ASAP

Bought with MICHAEL VOGEL • Century 21 Realty Services






