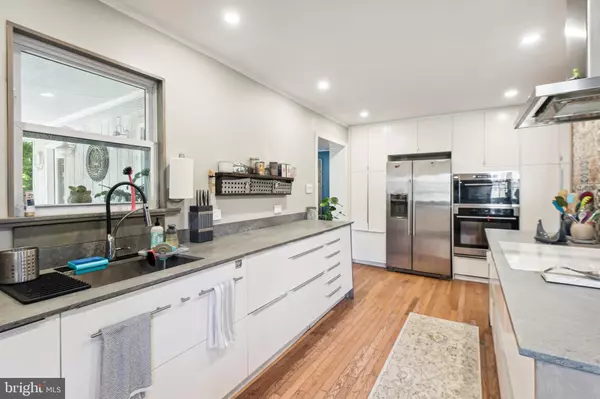$750,000
$769,000
2.5%For more information regarding the value of a property, please contact us for a free consultation.
2705 BOSWELL AVE Alexandria, VA 22306
3 Beds
2 Baths
1,444 SqFt
Key Details
Sold Price $750,000
Property Type Single Family Home
Sub Type Detached
Listing Status Sold
Purchase Type For Sale
Square Footage 1,444 sqft
Price per Sqft $519
Subdivision Hybla Valley Farms
MLS Listing ID VAFX2180226
Sold Date 06/04/24
Style Ranch/Rambler
Bedrooms 3
Full Baths 2
HOA Y/N N
Abv Grd Liv Area 1,444
Originating Board BRIGHT
Year Built 1949
Annual Tax Amount $6,132
Tax Year 2023
Lot Size 0.535 Acres
Acres 0.53
Property Description
You’ll love this charmingly updated cottage-style home on over 1/2 acre! And if you like to garden, you’ll appreciate the perennials and shrubs from a prior owner who was a master gardener, not to mention a beautiful fish pond with water filtery, deck, brick-lined herb garden, waterfall, sculpture accent, fenced rear yard, greenhouse (as-is) and three sheds (convey as-is). ****** The current owner installed a new energy efficient HVAC system, an outdoor tankless hot water heater in 2019, and a gourmet kitchen in 2021. ****** The kitchen has many custom finishes like pull out trash and recycling bins, lighted drawers and an electric cooktop (with a preinstalled gas line if new owner wants to convert to gas), Moroccan wall tiles, Caesarstone quartzite countertops, under cabinet lighting, recessed lights, extra deep stainless sink, high flexible faucet with sprayer, and stainless steel appliances including Whirlpool refrigerator with icemaker, wall oven and built-in microwave. ***** Remodeled master bath (2021) features lnew fixtures and an extra large walk-in shower with floor-to-ceiling ceramic tiles, and upgraded shower head. MBR has custom designed walk-through closet..***** Remodeled hall bath (2022) features new fixtures, lighted vanity, tiled walls and floor, tub and shower combination with rain shower head plus handheld shower fixture, and full sized stack washer and dryer with steam. (2018). ***** Third bedroom is currently configured as a home office, but the wall unit converts to a queen Murphy bed and there are two built-in closets with drawers. ******* The living room opens to spacious covered porch with a gas hook up for a grill. The Samsung 1080p 60” wall-mounted television, amplifier and surround sound speakers convey. A greenhouse window faces the serene rear yard. The current owner is using the front room with a wood-burning brick fireplace as a formal dining room, but it could be converted back to a living room and the current living room could be used as a family room with a dining area. ****** Lots of storage including pantry and separate broom closet in kitchen, two coat closets, hall shoe closet, and pull-down steps to attic. ****** Nearby is the highly rated Inova Mount Vernon Hospital, Fairfax County Public Library, the popular Hollin Meadows Elementary, Huntley Meadows Park, Costco, Aldi, Walmart, Home Depot and many other convenient businesses and restaurants and the Wednesday Farmers Market is very popular with the neighborhood.
Location
State VA
County Fairfax
Zoning 120
Direction North
Rooms
Other Rooms Living Room, Dining Room, Primary Bedroom, Bedroom 2, Bedroom 3, Kitchen, Bathroom 2, Primary Bathroom
Main Level Bedrooms 3
Interior
Interior Features Attic, Built-Ins, Ceiling Fan(s), Entry Level Bedroom, Kitchen - Gourmet, Sound System, Upgraded Countertops, Walk-in Closet(s), Wood Floors
Hot Water Tankless
Heating Forced Air
Cooling Central A/C
Flooring Hardwood, Ceramic Tile, Solid Hardwood
Fireplaces Number 1
Fireplaces Type Mantel(s), Stone
Equipment Built-In Microwave, Cooktop, Dishwasher, Disposal, Dryer, Exhaust Fan, Oven - Wall, Refrigerator, Washer, Washer - Front Loading, Water Heater - Tankless
Fireplace Y
Appliance Built-In Microwave, Cooktop, Dishwasher, Disposal, Dryer, Exhaust Fan, Oven - Wall, Refrigerator, Washer, Washer - Front Loading, Water Heater - Tankless
Heat Source Natural Gas
Laundry Main Floor
Exterior
Exterior Feature Deck(s), Patio(s), Roof
Garage Spaces 6.0
Fence Rear, Wood, Chain Link
Utilities Available Cable TV Available, Natural Gas Available, Sewer Available, Water Available
Waterfront N
Water Access N
View Garden/Lawn
Accessibility None
Porch Deck(s), Patio(s), Roof
Parking Type Driveway, Off Street
Total Parking Spaces 6
Garage N
Building
Lot Description Backs to Trees, Level, Pond, Front Yard, Private, Rear Yard
Story 1
Foundation Crawl Space
Sewer Public Sewer
Water Public
Architectural Style Ranch/Rambler
Level or Stories 1
Additional Building Above Grade, Below Grade
New Construction N
Schools
Elementary Schools Hollin Meadows
Middle Schools Sandburg
High Schools West Potomac
School District Fairfax County Public Schools
Others
Pets Allowed Y
Senior Community No
Tax ID 1021 07060503
Ownership Fee Simple
SqFt Source Assessor
Acceptable Financing Cash, Conventional, FHA, VA
Listing Terms Cash, Conventional, FHA, VA
Financing Cash,Conventional,FHA,VA
Special Listing Condition Standard
Pets Description No Pet Restrictions
Read Less
Want to know what your home might be worth? Contact us for a FREE valuation!

Our team is ready to help you sell your home for the highest possible price ASAP

Bought with Adam Khan • Compass






