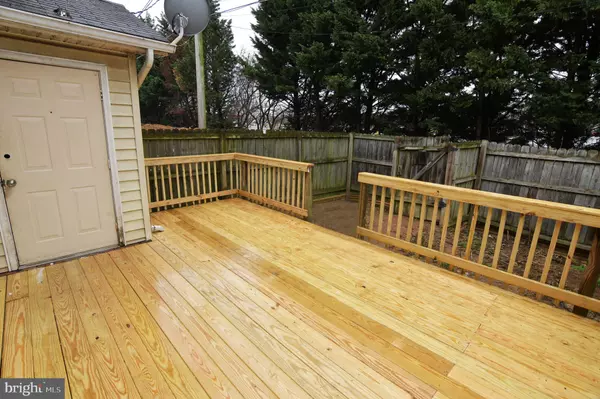$204,300
$219,900
7.1%For more information regarding the value of a property, please contact us for a free consultation.
221 NOTTOWAY DR Stephens City, VA 22655
2 Beds
2 Baths
1,120 SqFt
Key Details
Sold Price $204,300
Property Type Townhouse
Sub Type Interior Row/Townhouse
Listing Status Sold
Purchase Type For Sale
Square Footage 1,120 sqft
Price per Sqft $182
Subdivision Nottoway
MLS Listing ID VAFV2016744
Sold Date 06/05/24
Style Colonial
Bedrooms 2
Full Baths 1
Half Baths 1
HOA Fees $20/ann
HOA Y/N Y
Abv Grd Liv Area 1,120
Originating Board BRIGHT
Year Built 1989
Annual Tax Amount $800
Tax Year 2022
Property Description
AFFORDABLE AND COMMUTER CONVENIENT. Welcome home to this easy-on-the-wallet townhouse in Stephens City with 2 bedrooms, 1 1/2 baths, large living room and eat-in kitchen. Near beautiful county park, shopping and services. Commuter convenient to Winchester, Front Royal and interstates 81 and 66. Perfect as a starter home or downsizing or as an investment property. Repainted. New vinyl flooring in kitchen and baths. New deck 18x12 with 5x4 storage closet. Hardwood floors in living room and bedrooms. Laundry on main level, off kitchen. Fenced back yard.
Location
State VA
County Frederick
Zoning RP
Rooms
Other Rooms Living Room, Bedroom 2, Kitchen, Bedroom 1
Interior
Interior Features Kitchen - Eat-In, Kitchen - Table Space, Wood Floors, Ceiling Fan(s)
Hot Water Electric
Heating Baseboard - Electric
Cooling None
Flooring Hardwood, Vinyl
Equipment Oven/Range - Electric, Refrigerator
Fireplace N
Appliance Oven/Range - Electric, Refrigerator
Heat Source Electric
Laundry Hookup, Main Floor
Exterior
Exterior Feature Deck(s)
Garage Spaces 2.0
Fence Wood
Water Access N
Roof Type Asphalt
Accessibility None
Porch Deck(s)
Total Parking Spaces 2
Garage N
Building
Story 2
Foundation Permanent
Sewer Public Sewer
Water Public
Architectural Style Colonial
Level or Stories 2
Additional Building Above Grade, Below Grade
New Construction N
Schools
Elementary Schools Bass-Hoover
Middle Schools Robert E. Aylor
High Schools Sherando
School District Frederick County Public Schools
Others
Senior Community No
Tax ID 86C 1 2 109
Ownership Fee Simple
SqFt Source Assessor
Acceptable Financing Cash, Bank Portfolio, Conventional, FHA, USDA, VA
Listing Terms Cash, Bank Portfolio, Conventional, FHA, USDA, VA
Financing Cash,Bank Portfolio,Conventional,FHA,USDA,VA
Special Listing Condition Standard
Read Less
Want to know what your home might be worth? Contact us for a FREE valuation!

Our team is ready to help you sell your home for the highest possible price ASAP

Bought with Teresa L Strohmeyer • ERA Oakcrest Realty, Inc.





