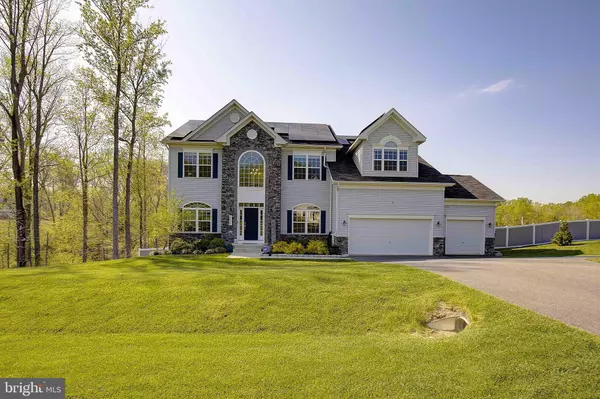$835,000
$829,900
0.6%For more information regarding the value of a property, please contact us for a free consultation.
3858 BONNIE CT Chesapeake Beach, MD 20732
4 Beds
3 Baths
4,803 SqFt
Key Details
Sold Price $835,000
Property Type Single Family Home
Sub Type Detached
Listing Status Sold
Purchase Type For Sale
Square Footage 4,803 sqft
Price per Sqft $173
Subdivision North Calvert Woods
MLS Listing ID MDCA2015410
Sold Date 05/31/24
Style Colonial
Bedrooms 4
Full Baths 2
Half Baths 1
HOA Fees $55/ann
HOA Y/N Y
Abv Grd Liv Area 3,836
Originating Board BRIGHT
Year Built 2021
Annual Tax Amount $7,716
Tax Year 2023
Lot Size 0.964 Acres
Acres 0.96
Property Description
Discover this stunning colonial home, just built in 2021 and nestled in the vibrant Chesapeake Beach community —an area with convenient access to restaurants, great schools, beaches, boardwalks, and the newly constructed Twin Beaches Library. Situated on nearly one acre, the property offers a fully fenced backyard with an in-ground sprinkler system, deck and patio area, raised garden beds, and a fire pit—ideal for outdoor entertaining and relaxation. Inside, the open concept is accentuated by a two-story foyer entrance and a dramatic two-story family room with a tray ceiling, allowing abundant natural light to fill the home. The main level features beautiful vinyl plank flooring and custom blinds throughout. The kitchen is a highlight, 42" cabinets, granite countertops, an expansive island, stainless steel appliances, a farm sink, double wall oven, countertop seating, boasting recessed lighting, and a large custom pantry—all seamlessly blend with the living and dining areas. The primary suite has plenty of space and a walk-in closet, while the primary bathroom offers tile floors, dual vanities, a soaking tub, and a custom walkthrough shower. Upstairs laundry room adds much needed convenience. Formal dining room and main level office give you the best of both worlds with traditional elements while maintaining an open floor plan. The finished basement adds extra living space with another living area, recreation room and ability to add a full bathroom. Car enthusiasts will love the 3 car garage. The garage is complete with a level 2 EV charger giving the home plenty of parking or storage options and the convenience of at home EV charging. Solar panels greatly reduce electric bills and LeafFilter gutter protection both bring convenience and peace of mind. Propane tank is owned, not leased. Assumable 2.5% interest rate. Better than new construction without the wait!
Location
State MD
County Calvert
Zoning R-1
Rooms
Basement Fully Finished
Interior
Hot Water Electric
Heating Heat Pump(s)
Cooling Central A/C
Fireplace N
Heat Source Electric
Exterior
Parking Features Garage - Front Entry, Garage Door Opener
Garage Spaces 3.0
Water Access N
Accessibility 32\"+ wide Doors
Attached Garage 3
Total Parking Spaces 3
Garage Y
Building
Story 3
Foundation Permanent, Concrete Perimeter
Sewer Private Septic Tank
Water Well
Architectural Style Colonial
Level or Stories 3
Additional Building Above Grade, Below Grade
New Construction N
Schools
School District Calvert County Public Schools
Others
Senior Community No
Tax ID 0503252429
Ownership Fee Simple
SqFt Source Assessor
Special Listing Condition Standard
Read Less
Want to know what your home might be worth? Contact us for a FREE valuation!

Our team is ready to help you sell your home for the highest possible price ASAP

Bought with Patricia Stueckler • Keller Williams Flagship of Maryland





