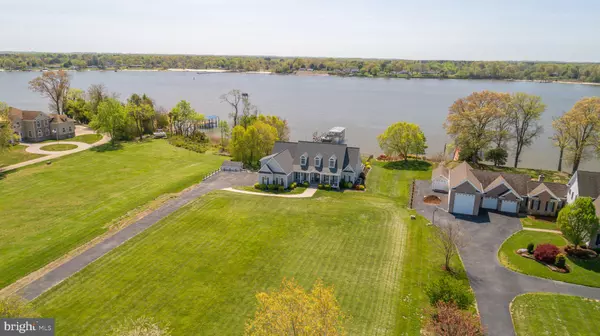$1,150,000
$1,250,000
8.0%For more information regarding the value of a property, please contact us for a free consultation.
70 KETTLE BOTTOM DR Colonial Beach, VA 22443
5 Beds
5 Baths
4,630 SqFt
Key Details
Sold Price $1,150,000
Property Type Single Family Home
Sub Type Detached
Listing Status Sold
Purchase Type For Sale
Square Footage 4,630 sqft
Price per Sqft $248
Subdivision Paynes Point
MLS Listing ID VAWE2006232
Sold Date 05/31/24
Style Traditional
Bedrooms 5
Full Baths 4
Half Baths 1
HOA Y/N N
Abv Grd Liv Area 3,846
Originating Board BRIGHT
Year Built 2005
Annual Tax Amount $6,858
Tax Year 2023
Lot Size 2.067 Acres
Acres 2.07
Property Description
Welcome to your own piece of paradise! This lovely home has a great open floor plan with several large windows to take in the serene river views and let in tons of natural sunlight, especially on the main floor in the kitchen, living room and primary bedroom. There's an expansive composite deck and screened-in porch on the back of the home where you can sip your morning coffee and watch the sun rise over the river. This property offers a level, fenced-in backyard with an easy walk to your private pier that includes a covered boat lift and 2 jet ski lifts. Schedule your tour today to see this gorgeous property in person!
Location
State VA
County Westmoreland
Zoning A1
Rooms
Basement Walkout Level, Windows, Partially Finished, Rear Entrance
Main Level Bedrooms 1
Interior
Hot Water Electric
Heating Heat Pump(s), Central
Cooling Central A/C
Fireplaces Number 1
Fireplaces Type Gas/Propane
Fireplace Y
Heat Source Electric
Exterior
Parking Features Garage - Side Entry, Garage Door Opener, Inside Access, Oversized
Garage Spaces 3.0
Fence Wrought Iron
Water Access Y
View Water
Accessibility None
Attached Garage 3
Total Parking Spaces 3
Garage Y
Building
Story 2
Foundation Concrete Perimeter
Sewer Public Sewer
Water Well
Architectural Style Traditional
Level or Stories 2
Additional Building Above Grade, Below Grade
New Construction N
Schools
School District Westmoreland County Public Schools
Others
Senior Community No
Tax ID 6N 10
Ownership Fee Simple
SqFt Source Assessor
Special Listing Condition Standard
Read Less
Want to know what your home might be worth? Contact us for a FREE valuation!

Our team is ready to help you sell your home for the highest possible price ASAP

Bought with Doreen Boggs • Coldwell Banker Elite





