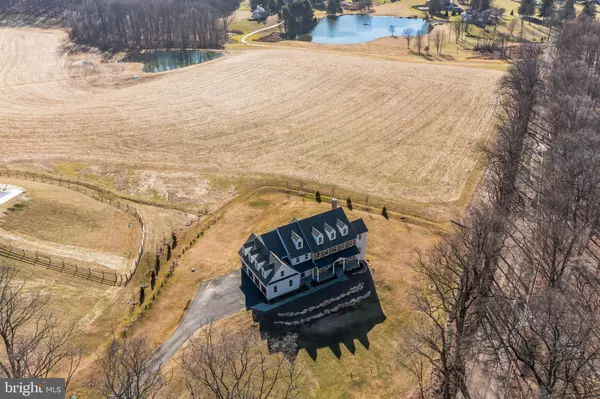$2,150,000
$2,250,000
4.4%For more information regarding the value of a property, please contact us for a free consultation.
621 SAINT MATTHEWS RD Chester Springs, PA 19425
5 Beds
7 Baths
5,700 SqFt
Key Details
Sold Price $2,150,000
Property Type Single Family Home
Sub Type Detached
Listing Status Sold
Purchase Type For Sale
Square Footage 5,700 sqft
Price per Sqft $377
Subdivision None Available
MLS Listing ID PACT2058160
Sold Date 05/17/24
Style Colonial
Bedrooms 5
Full Baths 5
Half Baths 2
HOA Y/N N
Abv Grd Liv Area 5,700
Originating Board BRIGHT
Year Built 2023
Annual Tax Amount $3,381
Tax Year 2023
Lot Size 1.443 Acres
Acres 1.44
Lot Dimensions 0.00 x 0.00
Property Description
Quick Delivery! Exquisite, custom-built home situated on one of the most desirable parcels in Chester County. The lot is 1.4 acres overlooking preserved open space. This 5, 700 square foot home features a 10-foot ceilings. four-car garage, gourmet kitchen with additional prep kitchen, butler's pantry, dual first floor offices, foyer flanked by living and dining rooms, large mudroom and two powder rooms. High-end finishes include European white oak flooring, designer lighting, custom inset cabinetry, beverage refrigerator, ice maker, wine closet, extensive built-ins and millwork. Upstairs, you will find an owner's suite with pond views, two walk in closets and a luxurious marble bathroom with heated floors. Four additional bedrooms, each with their own walk-in closets and bathrooms, and a large laundry room complete this second story. Walk out basement has room for gym, bar and or theatre. Outside, the stone patio is sure to please you and your guests for evening sunsets and barbecues.
Location
State PA
County Chester
Area West Vincent Twp (10325)
Zoning RESIDENTIAL
Rooms
Basement Daylight, Full, Outside Entrance, Walkout Level
Interior
Interior Features 2nd Kitchen, Attic, Breakfast Area, Bar, Butlers Pantry, Carpet, Crown Moldings, Double/Dual Staircase, Floor Plan - Traditional, Floor Plan - Open, Kitchen - Eat-In, Kitchen - Gourmet, Kitchen - Island, Kitchen - Table Space, Pantry, Soaking Tub, Walk-in Closet(s), Wine Storage
Hot Water Propane
Heating Energy Star Heating System
Cooling Central A/C
Flooring Carpet, Solid Hardwood
Fireplace N
Heat Source Propane - Owned
Exterior
Parking Features Garage - Side Entry
Garage Spaces 4.0
Utilities Available Propane
Water Access N
Roof Type Architectural Shingle
Accessibility 32\"+ wide Doors
Attached Garage 4
Total Parking Spaces 4
Garage Y
Building
Story 2
Foundation Concrete Perimeter
Sewer On Site Septic
Water Well
Architectural Style Colonial
Level or Stories 2
Additional Building Above Grade, Below Grade
Structure Type Beamed Ceilings,High,9'+ Ceilings,Vaulted Ceilings
New Construction Y
Schools
Elementary Schools West Vincent
School District Owen J Roberts
Others
Senior Community No
Tax ID 25-07 -0087.0300
Ownership Fee Simple
SqFt Source Assessor
Acceptable Financing Cash, Conventional, FHA, VA
Listing Terms Cash, Conventional, FHA, VA
Financing Cash,Conventional,FHA,VA
Special Listing Condition Standard
Read Less
Want to know what your home might be worth? Contact us for a FREE valuation!

Our team is ready to help you sell your home for the highest possible price ASAP

Bought with Kathleen M Gagnon • Coldwell Banker Realty





