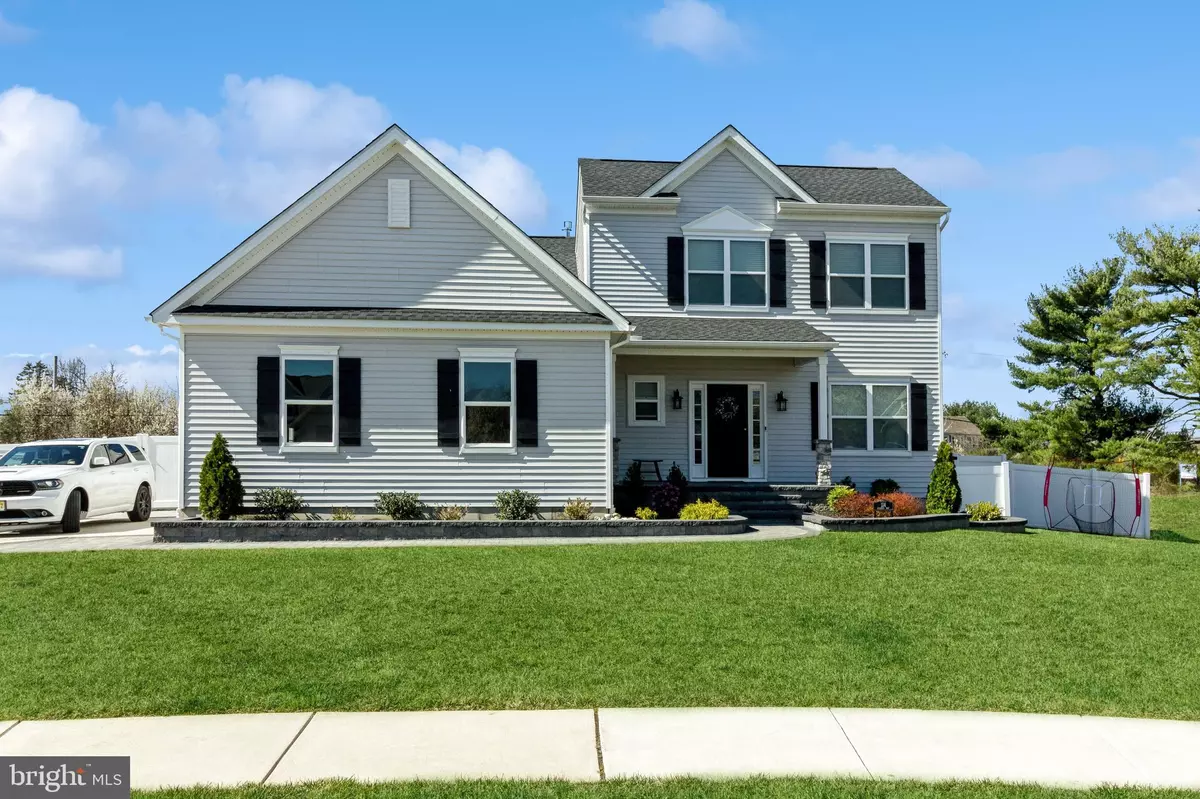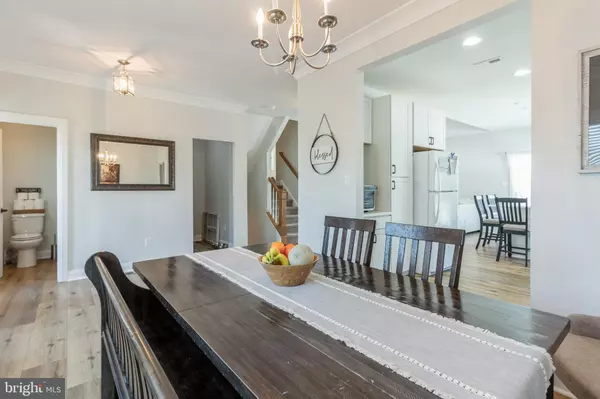$580,000
$580,000
For more information regarding the value of a property, please contact us for a free consultation.
114 REENA'S WAY Berlin, NJ 08009
3 Beds
4 Baths
2,336 SqFt
Key Details
Sold Price $580,000
Property Type Single Family Home
Sub Type Detached
Listing Status Sold
Purchase Type For Sale
Square Footage 2,336 sqft
Price per Sqft $248
Subdivision Carriage Mews
MLS Listing ID NJCD2064938
Sold Date 05/28/24
Style Contemporary
Bedrooms 3
Full Baths 3
Half Baths 1
HOA Fees $52/mo
HOA Y/N Y
Abv Grd Liv Area 2,336
Originating Board BRIGHT
Year Built 2021
Tax Year 2022
Lot Dimensions 60.00 x 140
Property Description
NO SHOWINGS PER SELLER...OFFER HAS BEEN ACCEPTED... WOW! Better than new construction! A unique 3 yr. new built home sits on a private cul-de-sac with a fully fenced back yard. This multi-level contemporary greets you with a manicured lawn and beautiful front porch. This home has an open concept that creates a great space for entertainment. A welcoming open floorplan with vaulted ceilings and gas fireplace in the great room, an adjoining all white kitchen with quartz counters, farmhouse sink, and access to the backyard. A half bath and mud room with bench and shelving complete the first floor. On the second floor you will find a large primary bedroom with a walk-in closet, ensuite bath with garden tub trimmed in shiplap and large shower stall. Just steps away on the third floor are 2 additional bedrooms both with ensuite bathrooms and large closets. Don't forget the lower level family room with access to the full unfinished basement for more space if needed. The options are endless with this multi level home. An attached oversized side entry 2 car garage with high ceilings, sheetrock, paint, and automatic door opener will allow for plenty of storage. Upgrades include fresh paint, custom blinds, shed, sprinklers, hardscaped walkway and lined driveway.
Excellent school district and access to all major highways.
Location
State NJ
County Camden
Area Berlin Boro (20405)
Zoning RES
Rooms
Basement Unfinished
Interior
Interior Features Ceiling Fan(s), Family Room Off Kitchen, Floor Plan - Open, Kitchen - Island, Sprinkler System, Upgraded Countertops, Walk-in Closet(s)
Hot Water Natural Gas
Heating Forced Air
Cooling Central A/C
Fireplaces Number 1
Fireplaces Type Marble, Gas/Propane
Equipment Built-In Range, Dishwasher
Fireplace Y
Window Features Screens,Energy Efficient
Appliance Built-In Range, Dishwasher
Heat Source Natural Gas
Laundry Basement
Exterior
Parking Features Garage - Side Entry
Garage Spaces 2.0
Fence Fully, Privacy, Vinyl
Water Access N
Roof Type Architectural Shingle
Accessibility None
Attached Garage 2
Total Parking Spaces 2
Garage Y
Building
Lot Description Backs - Open Common Area, Cul-de-sac
Story 2.5
Foundation Concrete Perimeter
Sewer Public Sewer
Water Public
Architectural Style Contemporary
Level or Stories 2.5
Additional Building Above Grade, Below Grade
New Construction N
Schools
High Schools Eastern H.S.
School District Berlin Borough Public Schools
Others
Senior Community No
Tax ID 05-02400-00027 10
Ownership Fee Simple
SqFt Source Assessor
Acceptable Financing Cash, Conventional, FHA
Horse Property N
Listing Terms Cash, Conventional, FHA
Financing Cash,Conventional,FHA
Special Listing Condition Standard
Read Less
Want to know what your home might be worth? Contact us for a FREE valuation!

Our team is ready to help you sell your home for the highest possible price ASAP

Bought with Shealyn Maugeri • EXP Realty, LLC





