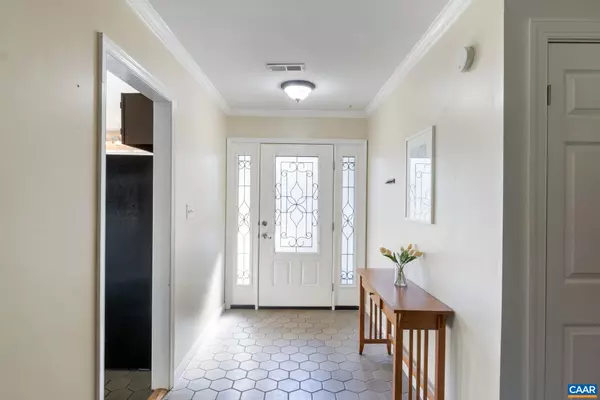$397,000
$395,000
0.5%For more information regarding the value of a property, please contact us for a free consultation.
1495 LAKE FOREST DR Charlottesville, VA 22901
3 Beds
2 Baths
1,951 SqFt
Key Details
Sold Price $397,000
Property Type Single Family Home
Sub Type Detached
Listing Status Sold
Purchase Type For Sale
Square Footage 1,951 sqft
Price per Sqft $203
Subdivision Unknown
MLS Listing ID 652029
Sold Date 05/28/24
Style Other
Bedrooms 3
Full Baths 2
Condo Fees $50
HOA Fees $85/mo
HOA Y/N Y
Abv Grd Liv Area 1,951
Originating Board CAAR
Year Built 1980
Annual Tax Amount $3,288
Tax Year 2024
Lot Size 4,791 Sqft
Acres 0.11
Property Description
So close to so much! Ivy Creek Natural Area is just down the road, Charlotte Humphris park is close by, and Stonefield is just down the road. Close to the 29 corridor, schools and so much more. The Four Seasons neighborhood is very close to all the Charlottesville hotspots, and is in a quiet, cozy neighborhood that is great for all. One-level home offers everything within a few steps. Lovely foyer, kitchen with side patio, living room with fireplace and dining room that opens to the comfortable rear patio, primary bedroom suite is just off the living room, complemented by the two additional bedrooms and full bath. And the favorite room is the bonus room - it gets great sunlight in the morning and is the perfect place to curl up with a book on the weekends.,Fireplace in Living Room
Location
State VA
County Albemarle
Zoning PUD
Rooms
Other Rooms Living Room, Kitchen, Foyer, Laundry, Recreation Room, Full Bath, Additional Bedroom
Main Level Bedrooms 3
Interior
Interior Features Entry Level Bedroom
Cooling Central A/C
Fireplaces Type Wood
Fireplace N
Heat Source Natural Gas
Exterior
Amenities Available Security
Accessibility None
Garage N
Building
Story 1
Unit Features Garden 1 - 4 Floors
Foundation Slab
Sewer Public Sewer
Water Public
Architectural Style Other
Level or Stories 1
Additional Building Above Grade, Below Grade
New Construction N
Schools
Elementary Schools Agnor-Hurt
Middle Schools Burley
High Schools Albemarle
School District Albemarle County Public Schools
Others
HOA Fee Include Cable TV,Snow Removal,Trash
Senior Community No
Ownership Other
Security Features Security System
Special Listing Condition Standard
Read Less
Want to know what your home might be worth? Contact us for a FREE valuation!

Our team is ready to help you sell your home for the highest possible price ASAP

Bought with SHARON DUKE • WILLIAM A. COOKE, LLC





