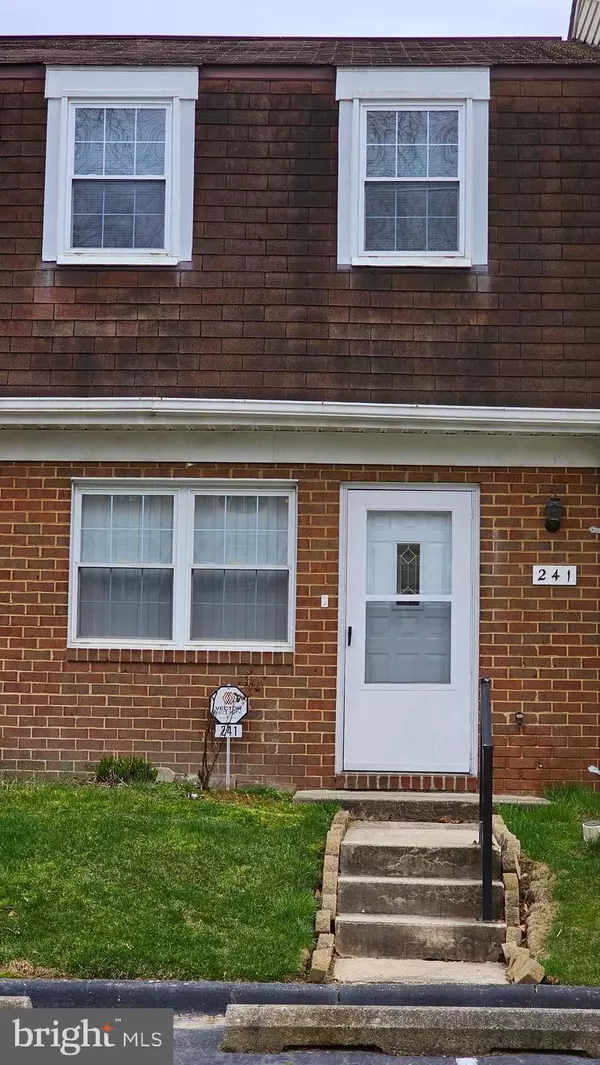$218,000
$229,900
5.2%For more information regarding the value of a property, please contact us for a free consultation.
241 CANDLE LIGHT LN Glen Burnie, MD 21061
2 Beds
1 Bath
922 SqFt
Key Details
Sold Price $218,000
Property Type Condo
Sub Type Condo/Co-op
Listing Status Sold
Purchase Type For Sale
Square Footage 922 sqft
Price per Sqft $236
Subdivision Heritage Hill Condo
MLS Listing ID MDAA2080562
Sold Date 05/24/24
Style Colonial
Bedrooms 2
Full Baths 1
Condo Fees $195/mo
HOA Y/N N
Abv Grd Liv Area 922
Originating Board BRIGHT
Year Built 1974
Annual Tax Amount $1,146
Tax Year 2018
Property Description
Welcome Home to this Updated 2BR 1BA Home in Glen Burnie! Move in Ready, freshly painted, New Kitchen Cabinets and Countertops, New Vinyl Plank Floors , Stainless Steel Appliances, Open Floor Plan with Kitchen Dining Combo, Breakfast Bar, Storage Panty, Seperate Laundry Room and Extra Storage Under Stairs! The Living Room is Spacious in Inviting, New Carpet on Stairs Leading to the Upper Level. The Upper Level Features 2 Spacious Bedrooms and Updated Bath 2019, HVAC 2016, Water Heater 2017. Conveniently located minutes from shopping, dining and beltway! Condo includes Community Pool, Common Grounds, Playground.
Location
State MD
County Anne Arundel
Zoning R5
Rooms
Other Rooms Living Room, Primary Bedroom, Bedroom 2, Kitchen, Laundry
Interior
Interior Features Breakfast Area, Ceiling Fan(s), Combination Kitchen/Dining, Dining Area, Family Room Off Kitchen, Floor Plan - Open, Kitchen - Eat-In, Kitchen - Table Space, Pantry, Window Treatments
Hot Water Electric
Heating Heat Pump(s)
Cooling Ceiling Fan(s), Central A/C, Heat Pump(s)
Flooring Luxury Vinyl Plank
Equipment Disposal, Dishwasher, Dryer - Electric, Exhaust Fan, Microwave, Oven/Range - Electric, Refrigerator, Washer, Water Heater
Furnishings No
Fireplace N
Window Features Replacement
Appliance Disposal, Dishwasher, Dryer - Electric, Exhaust Fan, Microwave, Oven/Range - Electric, Refrigerator, Washer, Water Heater
Heat Source Electric
Laundry Main Floor, Dryer In Unit, Washer In Unit
Exterior
Garage Spaces 2.0
Utilities Available Electric Available, Cable TV Available, Sewer Available, Water Available
Amenities Available Common Grounds, Tot Lots/Playground, Pool - Outdoor
Water Access N
Roof Type Asphalt
Street Surface Black Top
Accessibility None
Total Parking Spaces 2
Garage N
Building
Story 2
Foundation Slab
Sewer Public Sewer
Water Public
Architectural Style Colonial
Level or Stories 2
Additional Building Above Grade, Below Grade
Structure Type Dry Wall
New Construction N
Schools
High Schools North County
School District Anne Arundel County Public Schools
Others
Pets Allowed Y
HOA Fee Include Common Area Maintenance,Pool(s),Snow Removal,Trash,Lawn Maintenance,Reserve Funds,Water,Sewer
Senior Community No
Tax ID 020539490002532
Ownership Fee Simple
SqFt Source Estimated
Security Features Electric Alarm
Acceptable Financing Conventional, Cash, VA
Horse Property N
Listing Terms Conventional, Cash, VA
Financing Conventional,Cash,VA
Special Listing Condition Standard
Pets Allowed Cats OK, Dogs OK
Read Less
Want to know what your home might be worth? Contact us for a FREE valuation!

Our team is ready to help you sell your home for the highest possible price ASAP

Bought with Derrick A Wilson • Taylor Properties





