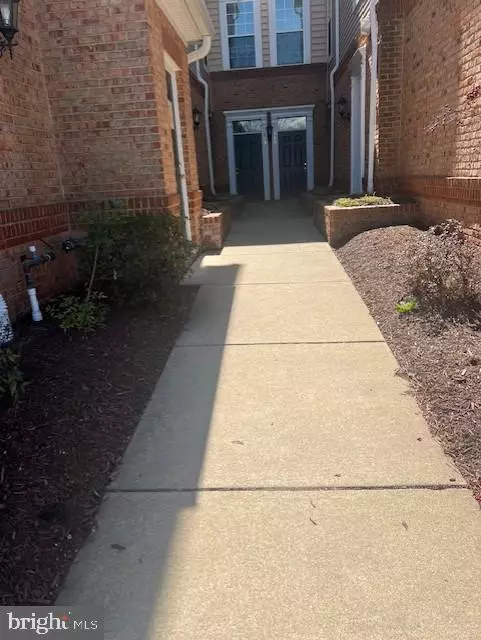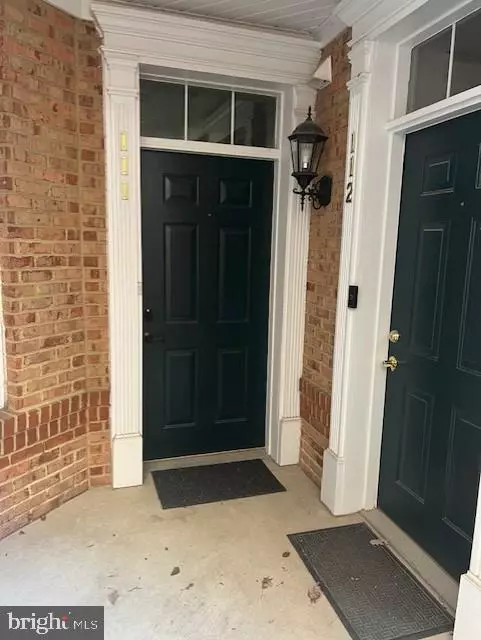$320,000
$319,900
For more information regarding the value of a property, please contact us for a free consultation.
20365 BELMONT PARK TER #111 Ashburn, VA 20147
2 Beds
1 Bath
889 SqFt
Key Details
Sold Price $320,000
Property Type Condo
Sub Type Condo/Co-op
Listing Status Sold
Purchase Type For Sale
Square Footage 889 sqft
Price per Sqft $359
Subdivision Ridges At Belmont
MLS Listing ID VALO2066936
Sold Date 05/20/24
Style Other
Bedrooms 2
Full Baths 1
Condo Fees $301/mo
HOA Fees $177/mo
HOA Y/N Y
Abv Grd Liv Area 889
Originating Board BRIGHT
Year Built 2007
Annual Tax Amount $2,626
Tax Year 2023
Property Description
PRICE REDUCED !!! Here is now a great opportunity for your clients, we gor an offer that finince was not given. Great unit Renovated, Turn-key Gem in the Heart of Ashburn, Virginia. Modern fixtures, contemporary paint colors, and an open floor plan jump out at you upon walking in. Bright & Airy Main-Level Condo w/Private Patio overlooking open green space and wooded area, with immediate access to the W&OD trail. You will love that this home features 2 Bedrooms with a Spacious Master Bedroom and Custom Closet shelving in the Master Closet. A Bathroom with Double Vanity Sink, Brand New Matte Black Vanity Fixtures, and upgraded Tile Shower. Upgraded Kitchen features Herringbone, White Tile Floors, Stainless Steel appliances, including French Door Refrigerator, Granite counters, and custom backsplash. Gleaming hardwood floors throughout the main living space and updated Gold Light Fixtures earmark the high-quality finishes throughout the home. Beautiful Living area's Stone wall , Dedicated Laundry Room with upgraded LG Washer & Dryer and storage. A initial contribution to Belmont CC of $2500 required, .HOA/Condo fees cover cable and internet through Comcast, water/sewer, See above virtual tour.
Location
State VA
County Loudoun
Zoning RESIDENTAIL
Rooms
Other Rooms Living Room, Dining Room, Primary Bedroom, Bedroom 2, Kitchen, Laundry, Bathroom 1
Main Level Bedrooms 2
Interior
Interior Features Ceiling Fan(s), Entry Level Bedroom, Walk-in Closet(s), Window Treatments, Wood Floors
Hot Water Natural Gas
Heating Forced Air
Cooling Ceiling Fan(s), Central A/C
Equipment Built-In Microwave, Dishwasher, Disposal, Dryer, Exhaust Fan, Icemaker, Refrigerator, Washer, Oven/Range - Gas
Furnishings No
Fireplace N
Window Features Double Pane
Appliance Built-In Microwave, Dishwasher, Disposal, Dryer, Exhaust Fan, Icemaker, Refrigerator, Washer, Oven/Range - Gas
Heat Source Natural Gas
Laundry Dryer In Unit, Washer In Unit
Exterior
Exterior Feature Patio(s)
Garage Spaces 111.0
Parking On Site 2
Utilities Available Cable TV, Cable TV Available, Electric Available, Natural Gas Available, Water Available
Amenities Available Pool - Outdoor, Tennis Courts, Tot Lots/Playground, Basketball Courts
Waterfront N
Water Access N
Accessibility No Stairs, Other
Porch Patio(s)
Total Parking Spaces 111
Garage N
Building
Story 1
Unit Features Garden 1 - 4 Floors
Foundation Permanent
Sewer Public Septic
Water Public
Architectural Style Other
Level or Stories 1
Additional Building Above Grade, Below Grade
New Construction N
Schools
Elementary Schools Newton-Lee
Middle Schools Trailside
High Schools Stone Bridge
School District Loudoun County Public Schools
Others
Pets Allowed Y
HOA Fee Include Cable TV,Common Area Maintenance,Ext Bldg Maint,High Speed Internet,Pool(s),Road Maintenance,Trash,Water
Senior Community No
Tax ID 115184111011
Ownership Condominium
Acceptable Financing Bank Portfolio, Cash, FHA, VA
Listing Terms Bank Portfolio, Cash, FHA, VA
Financing Bank Portfolio,Cash,FHA,VA
Special Listing Condition Standard
Pets Description Cats OK, Dogs OK
Read Less
Want to know what your home might be worth? Contact us for a FREE valuation!

Our team is ready to help you sell your home for the highest possible price ASAP

Bought with Carolyn A Young • Samson Properties






