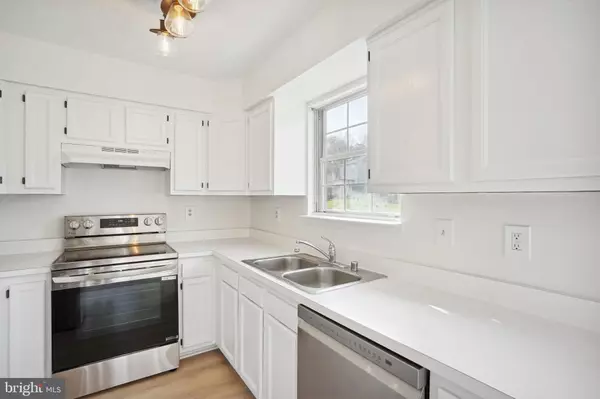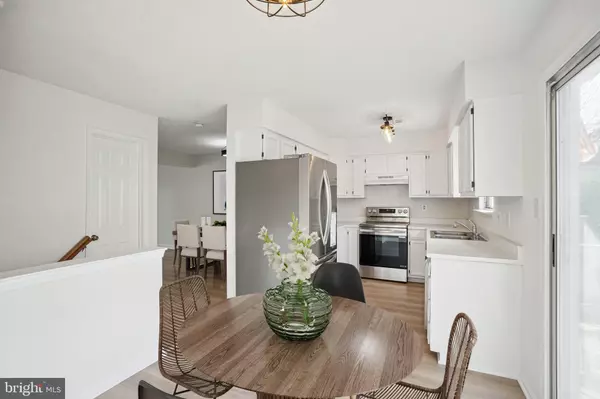$385,000
$385,000
For more information regarding the value of a property, please contact us for a free consultation.
211 BLUERIDGE CT Stafford, VA 22554
3 Beds
3 Baths
1,640 SqFt
Key Details
Sold Price $385,000
Property Type Townhouse
Sub Type End of Row/Townhouse
Listing Status Sold
Purchase Type For Sale
Square Footage 1,640 sqft
Price per Sqft $234
Subdivision Cabin Creekwood
MLS Listing ID VAST2027726
Sold Date 05/24/24
Style Colonial
Bedrooms 3
Full Baths 2
Half Baths 1
HOA Fees $85/mo
HOA Y/N Y
Abv Grd Liv Area 1,320
Originating Board BRIGHT
Year Built 1988
Annual Tax Amount $2,248
Tax Year 2022
Lot Size 4,508 Sqft
Acres 0.1
Property Description
Don't miss this stunning 3-bed, 2.5-bath brick front end-unit townhome nestled in a peaceful cul-de-sac in North Stafford. Step inside this bright home featuring fresh paint, newly installed LVP floors, and updated light fixtures throughout (2024). The chef's kitchen showcases white cabinetry, plenty of counter space, all-new stainless steel appliances (2024), and a breakfast area overlooking the rear deck and serene views of the common greenspace. Entertain guests and host dinner parties in the spacious living room and adjacent dining area with a convenient powder room nearby. When it's time to unwind, head upstairs through the French doors to the owner's suite offering abundant natural light, new carpet, dual closets, and an en-suite bath with a two-sink vanity, updated flooring, and tub shower combo. Two additional bedrooms with new carpet and a shared full bath complete this level. The lower-level rec room with LVP flooring and laundry room is the perfect space to suit your needs as an in-home office, home gym, or media room for enjoying a movie night. Host an unforgettable summer BBQ on the large rear deck with stairs leading to the common green field and side yard. A single-car garage and long driveway provide off-street parking for up to three cars! Roof replaced in 2018 and heat pump in 2019. Conveniently located near schools, shopping centers to include Target, ALDI, Giant, and several coffee and dining options. Enjoy easy access to major Highways, and the Quantico USMC base (Onville gate and Mainside). Existing VA loan with an interest rate of 3.25% offers potential for huge savings if assumed by qualified buyers!
Location
State VA
County Stafford
Zoning R2
Rooms
Basement Fully Finished, Interior Access
Interior
Interior Features Breakfast Area, Carpet, Dining Area, Family Room Off Kitchen, Floor Plan - Traditional, Kitchen - Gourmet, Primary Bath(s), Window Treatments
Hot Water Electric
Heating Heat Pump(s)
Cooling Central A/C
Flooring Carpet, Luxury Vinyl Plank
Equipment Dishwasher, Disposal, Dryer, Oven/Range - Electric, Range Hood, Refrigerator, Washer
Appliance Dishwasher, Disposal, Dryer, Oven/Range - Electric, Range Hood, Refrigerator, Washer
Heat Source Electric
Exterior
Exterior Feature Deck(s)
Parking Features Garage - Front Entry
Garage Spaces 3.0
Water Access N
Accessibility None
Porch Deck(s)
Attached Garage 1
Total Parking Spaces 3
Garage Y
Building
Story 3
Foundation Slab
Sewer Public Sewer
Water Public
Architectural Style Colonial
Level or Stories 3
Additional Building Above Grade, Below Grade
New Construction N
Schools
Elementary Schools Parkridge
Middle Schools H. H. Poole
High Schools North Stafford
School District Stafford County Public Schools
Others
HOA Fee Include Trash,Common Area Maintenance
Senior Community No
Tax ID 20M 3 57
Ownership Fee Simple
SqFt Source Assessor
Acceptable Financing Assumption, Cash, Conventional, VA, FHA
Listing Terms Assumption, Cash, Conventional, VA, FHA
Financing Assumption,Cash,Conventional,VA,FHA
Special Listing Condition Standard
Read Less
Want to know what your home might be worth? Contact us for a FREE valuation!

Our team is ready to help you sell your home for the highest possible price ASAP

Bought with Frank J Schofield • Summit Realtors





