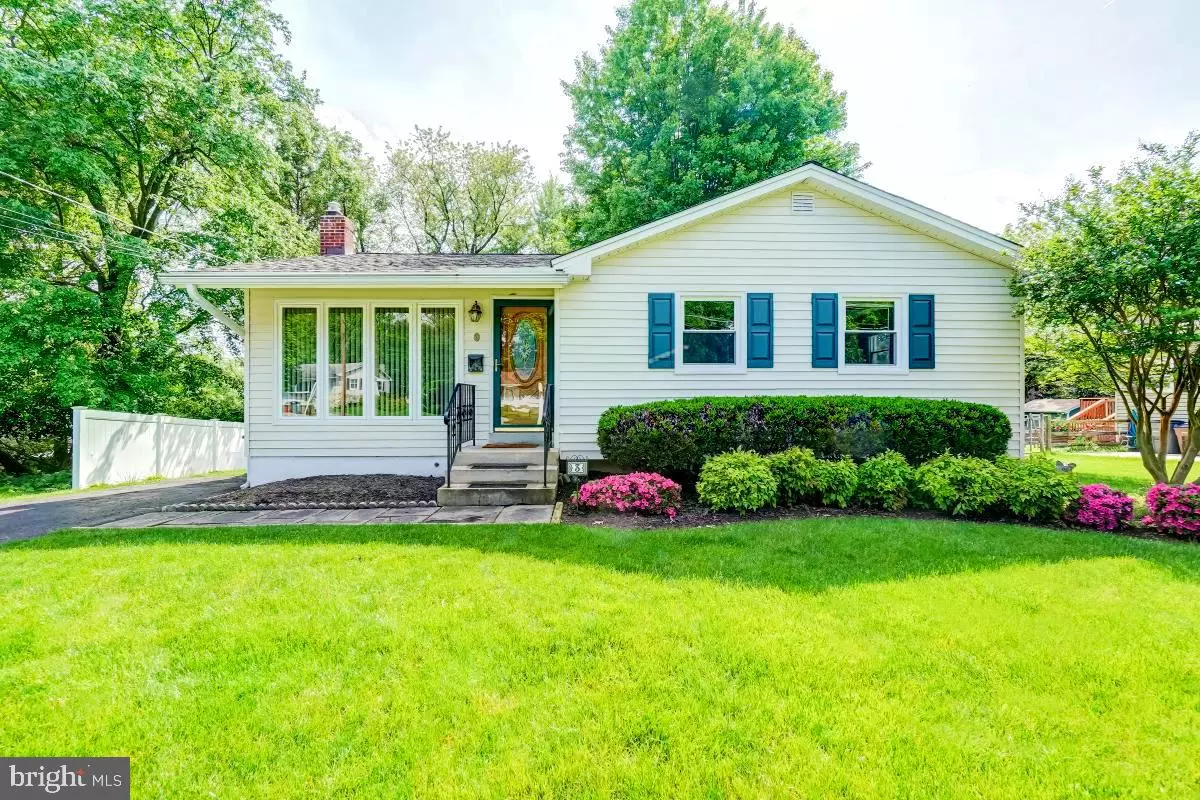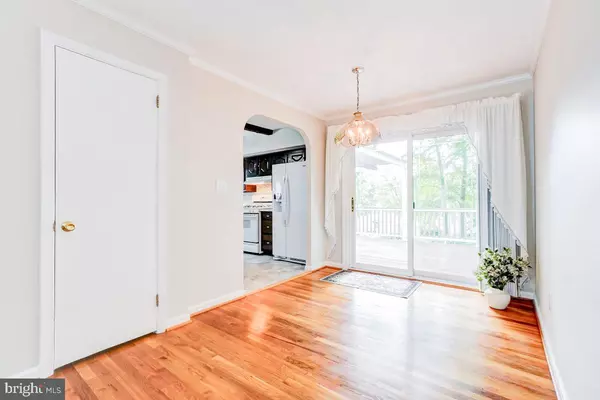$550,000
$525,000
4.8%For more information regarding the value of a property, please contact us for a free consultation.
3 WESLEY CT Rockville, MD 20850
3 Beds
2 Baths
1,906 SqFt
Key Details
Sold Price $550,000
Property Type Single Family Home
Sub Type Detached
Listing Status Sold
Purchase Type For Sale
Square Footage 1,906 sqft
Price per Sqft $288
Subdivision Burgundy Knolls
MLS Listing ID MDMC2130434
Sold Date 05/21/24
Style Cape Cod
Bedrooms 3
Full Baths 2
HOA Y/N N
Abv Grd Liv Area 1,056
Originating Board BRIGHT
Year Built 1957
Annual Tax Amount $5,954
Tax Year 2023
Lot Size 0.258 Acres
Acres 0.26
Property Description
Welcome home to this wonderful cape cod in popular Burgundy Knolls. Perfectly sited on a quiet culdesac with 3 bedrooms and 2 full baths and a paved driveway for off street parking. Lovingly maintained and freshly updated with neutral paint, new carpet, crown moldings, replacement windows and polished oak hardwood floors. Enjoy cooking in the French country kitchen with quartz countertops & a pretty glass tile backsplash. The family room is light-filled and opens to the dining room. On the main living level you will also find three bedrooms and a shared hall bath. From the dining room step directly out onto the spacious trex deck with plenty of room for a cookout. It overlooks a large flat backyard perfect for gardening or games. The yard also boasts a pretty wood fence, a garden shed and a stretch of vinyl privacy fencing too. From the kitchen, step down into a fully finished basement that includes a large space for entertaining, an extra bedroom-style room and a full bath. There is also ample storage with wall cabinetry, a workbench and a separate laundry room with newer equipment. Bonuses include: a 2019 Roof, a 2020 HVAC system, is Conveniently located close to commuter transportation & routes, downtown Rockville and well-rated schools. This home is an absolute MUST SEE!
Location
State MD
County Montgomery
Zoning R75
Rooms
Basement Connecting Stairway, Daylight, Partial, Improved, Partially Finished
Main Level Bedrooms 3
Interior
Interior Features Carpet, Ceiling Fan(s), Combination Dining/Living, Crown Moldings, Dining Area, Family Room Off Kitchen, Floor Plan - Traditional, Kitchen - Country, Tub Shower, Wood Floors
Hot Water Natural Gas
Heating Forced Air
Cooling Central A/C
Flooring Hardwood, Ceramic Tile, Carpet
Equipment Dishwasher, Energy Efficient Appliances, ENERGY STAR Clothes Washer, Dryer - Gas, Microwave, Oven/Range - Gas, Refrigerator, Water Heater
Furnishings No
Fireplace N
Window Features Replacement,Insulated,Vinyl Clad
Appliance Dishwasher, Energy Efficient Appliances, ENERGY STAR Clothes Washer, Dryer - Gas, Microwave, Oven/Range - Gas, Refrigerator, Water Heater
Heat Source Natural Gas
Laundry Basement, Has Laundry
Exterior
Exterior Feature Deck(s)
Garage Spaces 2.0
Fence Vinyl
Water Access N
View Garden/Lawn
Roof Type Shingle
Street Surface Black Top
Accessibility Level Entry - Main
Porch Deck(s)
Road Frontage City/County
Total Parking Spaces 2
Garage N
Building
Lot Description Cul-de-sac, Front Yard, Landscaping, No Thru Street, Rear Yard
Story 2
Foundation Slab
Sewer Public Sewer
Water Public
Architectural Style Cape Cod
Level or Stories 2
Additional Building Above Grade, Below Grade
Structure Type Dry Wall
New Construction N
Schools
Elementary Schools Maryvale
Middle Schools Earle B. Wood
High Schools Rockville
School District Montgomery County Public Schools
Others
Senior Community No
Tax ID 160400162990
Ownership Fee Simple
SqFt Source Assessor
Acceptable Financing Cash, Conventional, FHA, VA
Horse Property N
Listing Terms Cash, Conventional, FHA, VA
Financing Cash,Conventional,FHA,VA
Special Listing Condition Standard
Read Less
Want to know what your home might be worth? Contact us for a FREE valuation!

Our team is ready to help you sell your home for the highest possible price ASAP

Bought with Melinda A Butterfield • RE/MAX Realty Services






