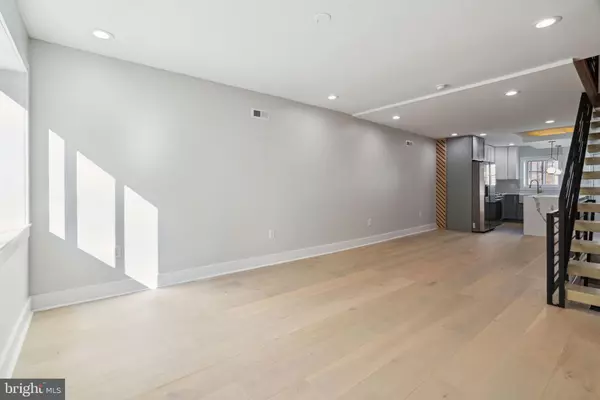$485,000
$499,000
2.8%For more information regarding the value of a property, please contact us for a free consultation.
2637 WEBSTER ST Philadelphia, PA 19146
2 Beds
2 Baths
950 SqFt
Key Details
Sold Price $485,000
Property Type Townhouse
Sub Type Interior Row/Townhouse
Listing Status Sold
Purchase Type For Sale
Square Footage 950 sqft
Price per Sqft $510
Subdivision Graduate Hospital
MLS Listing ID PAPH2322234
Sold Date 04/09/24
Style Contemporary
Bedrooms 2
Full Baths 2
HOA Y/N N
Abv Grd Liv Area 950
Originating Board BRIGHT
Year Built 1920
Annual Tax Amount $1,049
Tax Year 2022
Lot Size 630 Sqft
Acres 0.01
Lot Dimensions 14.00 x 45.00
Property Description
Welcome to 2637 Webster Street, a meticulously renovated home in the heart of Graduate Hospital. This residence boasts a charming brick facade, contemporary finishes, 2 bedrooms, 2 bathrooms, and 950 square feet. As you enter inside this completely rehabbed home, you’ll be greeted by wide plank flooring, and large windows allowing tons of natural light. The living area boasts an electric fireplace and floating staircase with 4-inch steps, providing a modern focal point. The open-concept layout allows for a seamless flow between the living, dining, and kitchen area. The kitchen features stainless steel appliances, a large island perfect for barstool seating, and tons of cabinetry for storage. Upstairs, you'll find 2 spacious bedrooms offering ample closet space and en-suite bathroom with double vanity, and a sliding glass door shower. A finished basement provides additional space for recreation or a home office. Just steps away from University City and in close proximity to all of the restaurants, bars, grocery stores, parks, and coffee shops that Graduate Hospital has to offer, this home is in a perfect location. Schedule your showing today!
Location
State PA
County Philadelphia
Area 19146 (19146)
Zoning RSA5
Rooms
Basement Fully Finished
Interior
Hot Water Natural Gas
Heating Forced Air
Cooling Central A/C
Equipment Dryer, Dishwasher, Disposal, Microwave, Washer, Refrigerator
Fireplace N
Appliance Dryer, Dishwasher, Disposal, Microwave, Washer, Refrigerator
Heat Source Natural Gas
Exterior
Waterfront N
Water Access N
Accessibility None
Garage N
Building
Story 2
Foundation Block
Sewer Public Sewer
Water Public
Architectural Style Contemporary
Level or Stories 2
Additional Building Above Grade, Below Grade
New Construction N
Schools
School District The School District Of Philadelphia
Others
Senior Community No
Tax ID 302111600
Ownership Fee Simple
SqFt Source Assessor
Acceptable Financing Cash, Conventional, FHA
Listing Terms Cash, Conventional, FHA
Financing Cash,Conventional,FHA
Special Listing Condition Standard
Read Less
Want to know what your home might be worth? Contact us for a FREE valuation!

Our team is ready to help you sell your home for the highest possible price ASAP

Bought with Ernest Dodge III • Redfin Corporation






