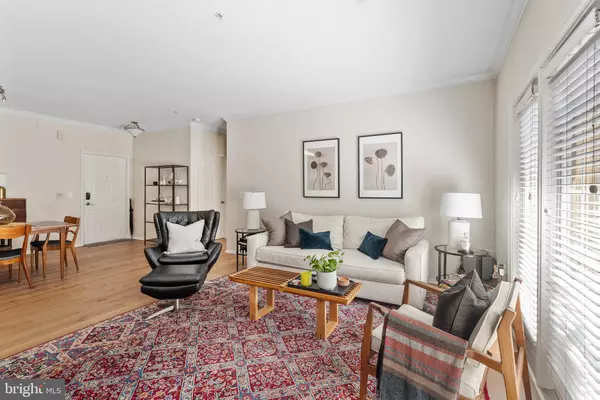$429,000
$439,999
2.5%For more information regarding the value of a property, please contact us for a free consultation.
11800 OLD GEORGETOWN RD #1207 Rockville, MD 20852
2 Beds
2 Baths
1,334 SqFt
Key Details
Sold Price $429,000
Property Type Condo
Sub Type Condo/Co-op
Listing Status Sold
Purchase Type For Sale
Square Footage 1,334 sqft
Price per Sqft $321
Subdivision North Bethesda
MLS Listing ID MDMC2124292
Sold Date 05/15/24
Style Contemporary
Bedrooms 2
Full Baths 2
Condo Fees $895/mo
HOA Y/N N
Abv Grd Liv Area 1,334
Originating Board BRIGHT
Year Built 1999
Annual Tax Amount $5,475
Tax Year 2023
Property Description
Discover your dream of upscale living at White Flint Station, where convenience meets comfort in this delightful 2 bedroom, 2 bathroom condo. Ready for immediate move-in, this residence shines with fresh paint, brand new hardwood floors, and an updated water heater, ensuring total comfort from the moment you step inside. The bedrooms offer ample closet space, with one featuring an ensuite bathroom for added privacy. The kitchen is a culinary dream with abundant cabinetry, spacious countertops, and high-quality stainless steel appliances, complemented by an in-unit laundry for utmost convenience.
Each floor, particularly Unit 1207, features ground-level exits that do not require the use of stairs.
Step outside onto your welcoming balcony and enjoy views of the beautifully landscaped courtyard, a serene backdrop for your morning coffee or evening relaxation. This condo offers a lifestyle with a plethora of community amenities. Dive into the community pool, stay fit in the 24-hour gym, or unwind in the resident lounge. From the club house and fitness center to the picnic areas and tot lots, every detail is designed for your enjoyment.
Each unit comes with 2 assigned parking spots, ensuring ease of access and convenience. Situated in a vibrant neighborhood, you're just steps from Pike and Rose’s dynamic shopping and dining scene, and a brief walk from the North Bethesda Metro station. Enjoy additional storage units for your convenience.
This home’s charm is accentuated by its thoughtful layout, from the sunlit living areas with oversized windows to the privacy and comfort offered in the bedrooms. The gourmet kitchen, complete with granite counters and stainless steel appliances, opens up to an expansive living area, making it perfect for entertaining or quiet evenings at home. The inclusion of custom closets, recessed lighting, and a private balcony overlooking the landscaped courtyard adds layers of comfort to the already impressive offering.
White Flint Station embodies the essence of community, with open-air hallways, onsite management, and a concierge service that enhances the living experience. The ideal location in the heart of North Bethesda, just off Rockville Pike, places you in the center of it all, with shopping, dining, and entertainment options only minutes away. This condo is not just a place to live; it's a lifestyle waiting to be embraced.
Location
State MD
County Montgomery
Zoning TSM
Rooms
Main Level Bedrooms 2
Interior
Interior Features Ceiling Fan(s), Combination Dining/Living, Dining Area, Elevator, Floor Plan - Open, Walk-in Closet(s)
Hot Water Natural Gas
Heating Central
Cooling Central A/C
Flooring Hardwood, Carpet
Equipment Dishwasher, Disposal, Dryer, Energy Efficient Appliances, Microwave, Oven/Range - Gas, Refrigerator, Washer, Water Heater
Furnishings No
Fireplace N
Appliance Dishwasher, Disposal, Dryer, Energy Efficient Appliances, Microwave, Oven/Range - Gas, Refrigerator, Washer, Water Heater
Heat Source Natural Gas
Exterior
Garage Garage - Rear Entry
Garage Spaces 2.0
Utilities Available Natural Gas Available, Electric Available
Amenities Available Swimming Pool, Fitness Center, Party Room, Security
Waterfront N
Water Access N
Accessibility Other
Parking Type Attached Garage
Attached Garage 2
Total Parking Spaces 2
Garage Y
Building
Story 1
Unit Features Garden 1 - 4 Floors
Sewer Public Sewer
Water Public
Architectural Style Contemporary
Level or Stories 1
Additional Building Above Grade, Below Grade
New Construction N
Schools
Middle Schools Tilden
High Schools Walter Johnson
School District Montgomery County Public Schools
Others
Pets Allowed Y
HOA Fee Include Trash,Parking Fee,Pool(s),Health Club,Management,Reserve Funds
Senior Community No
Tax ID 160403545878
Ownership Condominium
Acceptable Financing Contract, Cash, Conventional, FHA
Listing Terms Contract, Cash, Conventional, FHA
Financing Contract,Cash,Conventional,FHA
Special Listing Condition Standard
Pets Description No Pet Restrictions
Read Less
Want to know what your home might be worth? Contact us for a FREE valuation!

Our team is ready to help you sell your home for the highest possible price ASAP

Bought with Asif Qadir • RE/MAX Premiere Selections






