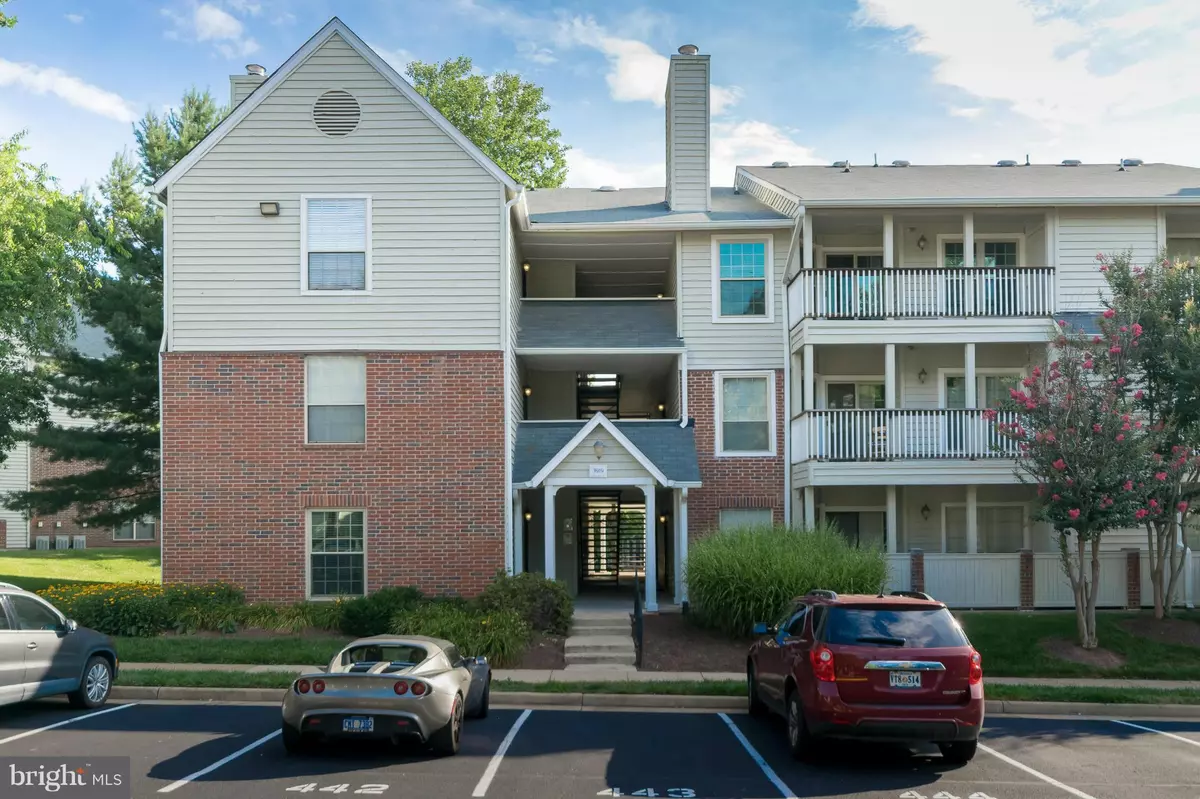$175,000
$179,000
2.2%For more information regarding the value of a property, please contact us for a free consultation.
3919 PENDERVIEW DR #1802 Fairfax, VA 22033
1 Bed
1 Bath
564 SqFt
Key Details
Sold Price $175,000
Property Type Condo
Sub Type Condo/Co-op
Listing Status Sold
Purchase Type For Sale
Square Footage 564 sqft
Price per Sqft $310
Subdivision Penderbrook Square Condominiums
MLS Listing ID 1001228759
Sold Date 09/28/16
Style Colonial
Bedrooms 1
Full Baths 1
Condo Fees $268/mo
HOA Y/N Y
Abv Grd Liv Area 564
Originating Board MRIS
Year Built 1988
Annual Tax Amount $1,717
Tax Year 2015
Property Description
Move-In Ready & Updated 1st Flr Condo in Sought After Penderbrook Square! Inter. Features New Gleaming H/W Flrs, Freshly Painted, Lovely Kit w/Corian Counters, Living/Dining Area Offers a Frplc, Built-In Shelves & Sliding Glass Dr Leading to Large Patio Overlooking Common Area &Trees. Secured Storage Room at Patio. Amenities Incl. Pools, Fitness Centers, Tennis Courts, Golf Course Discount & More!
Location
State VA
County Fairfax
Zoning 308
Rooms
Other Rooms Living Room, Primary Bedroom, Kitchen, Storage Room
Main Level Bedrooms 1
Interior
Interior Features Breakfast Area, Combination Dining/Living, Entry Level Bedroom, Built-Ins, Upgraded Countertops, Primary Bath(s), Window Treatments, Wood Floors, Floor Plan - Open
Hot Water Electric
Heating Forced Air
Cooling Central A/C, Ceiling Fan(s)
Fireplaces Number 1
Fireplaces Type Screen
Equipment Washer/Dryer Hookups Only, Dishwasher, Disposal, Exhaust Fan, Microwave, Oven/Range - Electric, Refrigerator, Washer/Dryer Stacked
Fireplace Y
Appliance Washer/Dryer Hookups Only, Dishwasher, Disposal, Exhaust Fan, Microwave, Oven/Range - Electric, Refrigerator, Washer/Dryer Stacked
Heat Source Electric
Exterior
Exterior Feature Patio(s)
Parking On Site 1
Community Features Other, Parking
Amenities Available Basketball Courts, Club House, Common Grounds, Exercise Room, Jog/Walk Path, Pool - Outdoor, Tennis Courts, Tot Lots/Playground, Golf Course Membership Available
View Y/N Y
Water Access N
View Garden/Lawn
Accessibility Other
Porch Patio(s)
Garage N
Private Pool N
Building
Lot Description Backs to Trees
Story 1
Unit Features Garden 1 - 4 Floors
Sewer Public Sewer
Water Public
Architectural Style Colonial
Level or Stories 1
Additional Building Above Grade
New Construction N
Schools
Elementary Schools Waples Mill
Middle Schools Franklin
High Schools Oakton
School District Fairfax County Public Schools
Others
HOA Fee Include Pool(s),Sewer,Snow Removal,Trash,Water,Management
Senior Community No
Tax ID 46-3-25- -1802
Ownership Condominium
Special Listing Condition Standard
Read Less
Want to know what your home might be worth? Contact us for a FREE valuation!

Our team is ready to help you sell your home for the highest possible price ASAP

Bought with Erin K Jones • KW Metro Center





