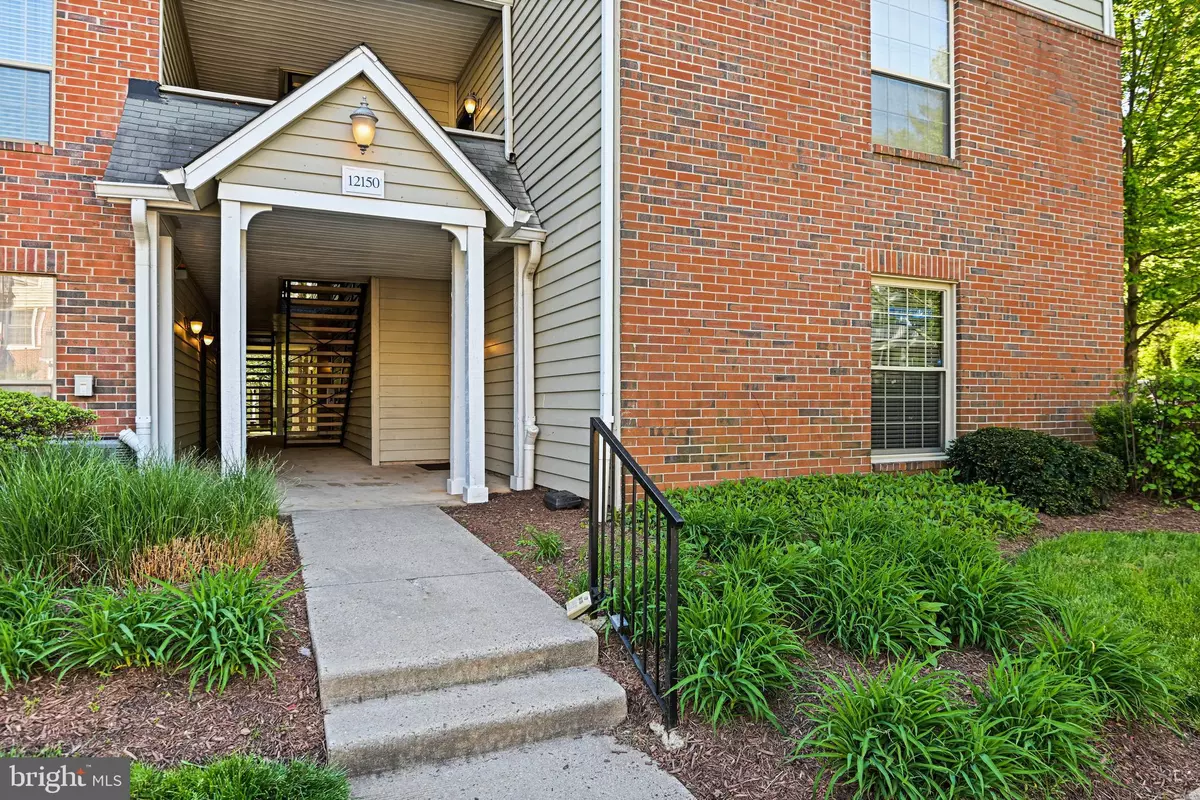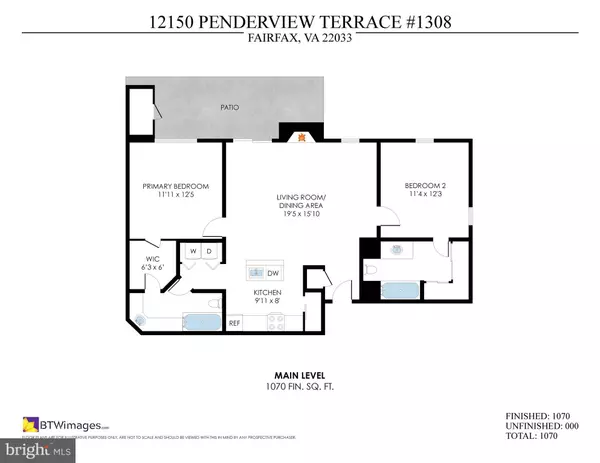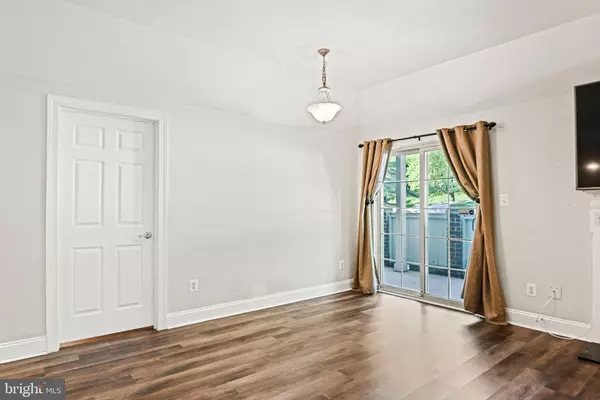$380,000
$380,000
For more information regarding the value of a property, please contact us for a free consultation.
12150 PENDERVIEW TER #1308 Fairfax, VA 22033
2 Beds
2 Baths
1,070 SqFt
Key Details
Sold Price $380,000
Property Type Condo
Sub Type Condo/Co-op
Listing Status Sold
Purchase Type For Sale
Square Footage 1,070 sqft
Price per Sqft $355
Subdivision Penderbrook
MLS Listing ID VAFX2173794
Sold Date 05/16/24
Style Ranch/Rambler
Bedrooms 2
Full Baths 2
Condo Fees $512/mo
HOA Y/N Y
Abv Grd Liv Area 1,070
Originating Board BRIGHT
Year Built 1988
Annual Tax Amount $3,545
Tax Year 2023
Property Description
OPEN HOUSE SATURDAY, APRIL 28, 1-3 PM. Large lovely 2BR/2BA condo with easy access (no stairs!) in fabulous Penderbrook with pools, tennis courts, gyms & miles of walking trails included. Residents play golf at reduced rates! Sophisticated, neutral decor -- move in condition! Assigned parking space (332) with 30 visitor spaces adjacent to this unit! Luxury vinyl plank flooring (2022) throughout with upgrade tile in the baths. Check out the floor plan! There are two bedrooms suites each with private baths on opposite sides of the unit. Perfect for roommates or working from home! The spacious great room features a fireplace with attractive mantel. The 70" LG TV conveys! Completely open to the living area, the kitchen offers a nearly new (2023) stainless steel refrigerator with icemaker, GE range and microwave, an ample pantry plus a handy bar/serving counter. The primary bedroom has a ceiling fan, walk in closet and a spacious bath with a large wrap around vanity providing great storage. The secondary bedroom suite offers a large bath with two closets, a ceiling fan and cross ventilation. Throughout the unit you can enjoy tall ceilings and lots of windows with white wood blinds. Step outside to the oversize patio with privacy fencing and extra storage. The location is perfect! Here you are a few blocks away from a shopping center with groceries, restaurants and a movie theater. Fairfax Corner and Reston Town Center are less than 10 minutes away!
Location
State VA
County Fairfax
Zoning 308
Rooms
Other Rooms Primary Bedroom, Bedroom 2, Kitchen, Great Room
Main Level Bedrooms 2
Interior
Interior Features Bar, Ceiling Fan(s), Combination Dining/Living, Entry Level Bedroom, Floor Plan - Open, Kitchen - Island, Pantry, Primary Bath(s), Walk-in Closet(s), Window Treatments
Hot Water Electric
Heating Heat Pump(s)
Cooling Central A/C, Ceiling Fan(s)
Flooring Luxury Vinyl Plank
Fireplaces Number 1
Fireplaces Type Mantel(s), Wood
Equipment Built-In Microwave, Built-In Range, Dishwasher, Disposal, Dryer, Icemaker, Oven - Self Cleaning, Refrigerator, Stainless Steel Appliances, Washer
Fireplace Y
Window Features Double Pane
Appliance Built-In Microwave, Built-In Range, Dishwasher, Disposal, Dryer, Icemaker, Oven - Self Cleaning, Refrigerator, Stainless Steel Appliances, Washer
Heat Source Electric
Laundry Dryer In Unit, Washer In Unit
Exterior
Exterior Feature Patio(s)
Garage Spaces 1.0
Parking On Site 1
Amenities Available Basketball Courts, Club House, Common Grounds, Community Center, Exercise Room, Fitness Center, Golf Course, Pool - Outdoor, Tennis Courts, Tot Lots/Playground
Water Access N
Accessibility Level Entry - Main
Porch Patio(s)
Total Parking Spaces 1
Garage N
Building
Story 1
Unit Features Garden 1 - 4 Floors
Sewer Public Sewer
Water Public
Architectural Style Ranch/Rambler
Level or Stories 1
Additional Building Above Grade, Below Grade
Structure Type 9'+ Ceilings
New Construction N
Schools
Elementary Schools Waples Mill
Middle Schools Franklin
High Schools Oakton
School District Fairfax County Public Schools
Others
Pets Allowed Y
HOA Fee Include Common Area Maintenance,Health Club,Recreation Facility,Snow Removal,Water
Senior Community No
Tax ID 0463 25 1308
Ownership Condominium
Acceptable Financing Cash, Conventional, FHA, VA
Listing Terms Cash, Conventional, FHA, VA
Financing Cash,Conventional,FHA,VA
Special Listing Condition Standard
Pets Allowed Cats OK, Dogs OK
Read Less
Want to know what your home might be worth? Contact us for a FREE valuation!

Our team is ready to help you sell your home for the highest possible price ASAP

Bought with Adam Bauer Belasco • Keller Williams Capital Properties





