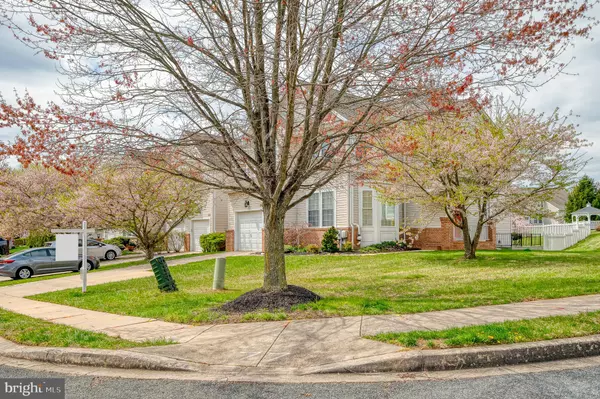$450,000
$450,000
For more information regarding the value of a property, please contact us for a free consultation.
2000 COLGATE CIR Forest Hill, MD 21050
3 Beds
4 Baths
3,348 SqFt
Key Details
Sold Price $450,000
Property Type Townhouse
Sub Type End of Row/Townhouse
Listing Status Sold
Purchase Type For Sale
Square Footage 3,348 sqft
Price per Sqft $134
Subdivision Deer Spring
MLS Listing ID MDHR2030454
Sold Date 05/14/24
Style Colonial
Bedrooms 3
Full Baths 3
Half Baths 1
HOA Fees $88/mo
HOA Y/N Y
Abv Grd Liv Area 2,348
Originating Board BRIGHT
Year Built 2002
Annual Tax Amount $3,733
Tax Year 2023
Lot Size 5,005 Sqft
Acres 0.11
Property Description
Rarely available end unit villa in the sought-after Deer Spring Community. This home has plenty of recent updates, including a brand new HVAC, hot water heater, blinds and flooring. Just inside the door, the main level has an open floor plan, including an eat-in kitchen with granite counters, center island/breakfast bar and 42-inch cabinets. A slider allows access to the patio and fenced rear yard. The hardwood floors flow into the large living room with stone surround gas fireplace and you'll find a dining room just a few steps away. The family room has a bay window and there is a powder room near the garage entry to the home. Upstairs you will find a large owner's suite with vaulted ceiling, two walk-in closets as well as an attached bathroom including a soaking tub and separate shower. The laundry is situated upstairs for added convenience. Two more bedrooms and another full bathroom complete the space. The finished lower level has a rec room, office / spare bedroom, full bathroom and ample storage space. The exterior is ideal for outdoor entertaining and there is a garage, driveway, a parking pad as well as overflow parking available for guests.
Location
State MD
County Harford
Zoning R2COS
Rooms
Other Rooms Living Room, Dining Room, Primary Bedroom, Bedroom 2, Kitchen, Family Room, Foyer, Office, Recreation Room, Utility Room, Bathroom 3, Primary Bathroom
Basement Connecting Stairway, Full, Fully Finished, Side Entrance, Interior Access
Interior
Interior Features Dining Area, Family Room Off Kitchen, Kitchen - Island, Primary Bath(s), Wood Floors, Floor Plan - Open, Sprinkler System, Attic, Breakfast Area, Carpet, Ceiling Fan(s), Chair Railings, Crown Moldings, Formal/Separate Dining Room, Kitchen - Eat-In, Kitchen - Table Space, Pantry, Soaking Tub, Stall Shower, Tub Shower, Walk-in Closet(s), Window Treatments
Hot Water Electric
Heating Forced Air
Cooling Ceiling Fan(s), Central A/C
Flooring Hardwood, Carpet
Fireplaces Number 1
Fireplaces Type Gas/Propane
Equipment Dishwasher, Disposal, Dryer, Exhaust Fan, Extra Refrigerator/Freezer, Icemaker, Microwave, Oven/Range - Electric, Refrigerator, Stove, Washer, Water Heater
Fireplace Y
Window Features Transom,Bay/Bow
Appliance Dishwasher, Disposal, Dryer, Exhaust Fan, Extra Refrigerator/Freezer, Icemaker, Microwave, Oven/Range - Electric, Refrigerator, Stove, Washer, Water Heater
Heat Source Electric
Laundry Upper Floor, Washer In Unit, Dryer In Unit
Exterior
Exterior Feature Patio(s), Porch(es)
Parking Features Garage Door Opener, Garage - Front Entry
Garage Spaces 4.0
Fence Rear
Amenities Available Common Grounds, Other
Water Access N
View Garden/Lawn
Roof Type Shingle
Accessibility None
Porch Patio(s), Porch(es)
Attached Garage 1
Total Parking Spaces 4
Garage Y
Building
Lot Description Corner, Landscaping
Story 3
Foundation Other
Sewer Public Sewer
Water Public
Architectural Style Colonial
Level or Stories 3
Additional Building Above Grade, Below Grade
Structure Type Dry Wall,9'+ Ceilings,2 Story Ceilings,Vaulted Ceilings
New Construction N
Schools
Elementary Schools Forest Hill
Middle Schools Fallston
High Schools Fallston
School District Harford County Public Schools
Others
HOA Fee Include Common Area Maintenance,Other,Management,Snow Removal,Trash,Lawn Care Front,Lawn Care Side
Senior Community No
Tax ID 1303343774
Ownership Fee Simple
SqFt Source Assessor
Security Features Smoke Detector,Sprinkler System - Indoor
Acceptable Financing Conventional, FHA, VA, Cash
Horse Property N
Listing Terms Conventional, FHA, VA, Cash
Financing Conventional,FHA,VA,Cash
Special Listing Condition Standard
Read Less
Want to know what your home might be worth? Contact us for a FREE valuation!

Our team is ready to help you sell your home for the highest possible price ASAP

Bought with Georgeanna S Garceau • Garceau Realty





