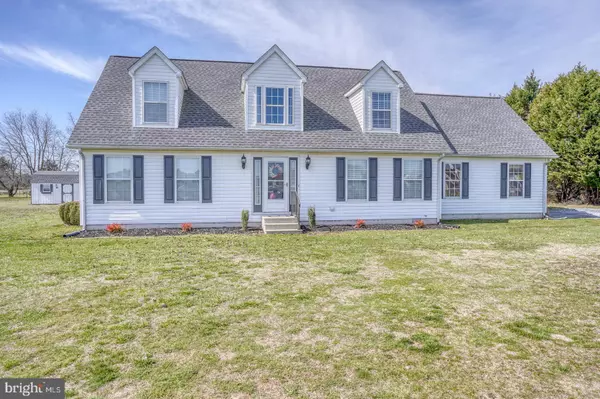$375,000
$375,000
For more information regarding the value of a property, please contact us for a free consultation.
115 JEFFERSON WOODS DR Harrington, DE 19952
3 Beds
3 Baths
1,848 SqFt
Key Details
Sold Price $375,000
Property Type Single Family Home
Sub Type Detached
Listing Status Sold
Purchase Type For Sale
Square Footage 1,848 sqft
Price per Sqft $202
Subdivision Jacksons Ridge
MLS Listing ID DEKT2026070
Sold Date 05/11/24
Style Cape Cod
Bedrooms 3
Full Baths 2
Half Baths 1
HOA Fees $12/ann
HOA Y/N Y
Abv Grd Liv Area 1,848
Originating Board BRIGHT
Year Built 2002
Annual Tax Amount $989
Tax Year 2022
Lot Size 0.549 Acres
Acres 0.55
Lot Dimensions 110.62 x 182.65
Property Description
OPEN HOUSE: SATURDAY, MARCH 16. The premier community of Jackson's Ridge welcomes you to 115 Jefferson Woods Drive. Nestled on a beautiful lot, this lovely home is a must see. With the pride of ownership and appreciation for quality, this home has been improved and well maintained. The eat-in kitchen's efficient layout is highlighted by gleaming cabinets and center island. The sun-filled family room off the kitchen boasts a well designed livable and versatile area perfect for entertaining! The primary bedroom with full bath is on the main level plus there are two bedrooms with a full bath upstairs. All bedrooms are sized generously with ample storage space. This home boasts several major updates throughout including a new roof, new paint all throughout, new water heater, new HVAC, and much more! This turnkey property is full of opportunity and has many features worth seeing! Schedule your tour!
Location
State DE
County Kent
Area Lake Forest (30804)
Zoning AR
Direction North
Rooms
Other Rooms Living Room, Dining Room, Primary Bedroom, Bedroom 2, Kitchen, Bedroom 1, Laundry, Other, Bathroom 1
Main Level Bedrooms 1
Interior
Hot Water Electric
Heating Heat Pump(s)
Cooling Central A/C
Fireplace N
Heat Source Electric
Laundry Main Floor
Exterior
Exterior Feature Patio(s)
Parking Features Inside Access, Garage Door Opener
Garage Spaces 2.0
Utilities Available Cable TV
Water Access N
Roof Type Architectural Shingle,Pitched
Accessibility None
Porch Patio(s)
Attached Garage 2
Total Parking Spaces 2
Garage Y
Building
Story 2
Foundation Block, Crawl Space
Sewer On Site Septic
Water Well
Architectural Style Cape Cod
Level or Stories 2
Additional Building Above Grade, Below Grade
New Construction N
Schools
High Schools Lake Forest
School District Lake Forest
Others
Senior Community No
Tax ID MN-00-17102-02-0700-000
Ownership Fee Simple
SqFt Source Assessor
Acceptable Financing Conventional, FHA, VA, USDA, Cash
Listing Terms Conventional, FHA, VA, USDA, Cash
Financing Conventional,FHA,VA,USDA,Cash
Special Listing Condition Standard
Read Less
Want to know what your home might be worth? Contact us for a FREE valuation!

Our team is ready to help you sell your home for the highest possible price ASAP

Bought with Michael Zdradzinski • Myers Realty





