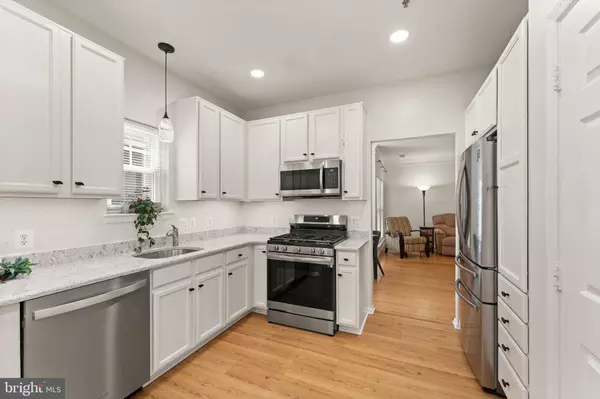$495,000
$525,000
5.7%For more information regarding the value of a property, please contact us for a free consultation.
1515 N POINT DR #103 Reston, VA 20194
3 Beds
2 Baths
1,300 SqFt
Key Details
Sold Price $495,000
Property Type Condo
Sub Type Condo/Co-op
Listing Status Sold
Purchase Type For Sale
Square Footage 1,300 sqft
Price per Sqft $380
Subdivision North Point Villas
MLS Listing ID VAFX2168596
Sold Date 05/09/24
Style Colonial
Bedrooms 3
Full Baths 2
Condo Fees $557/mo
HOA Fees $68/mo
HOA Y/N Y
Abv Grd Liv Area 1,300
Originating Board BRIGHT
Year Built 1999
Annual Tax Amount $4,308
Tax Year 2023
Property Description
Introducing this stunning ground-level, 3-bedroom, 2-bath, 1-car garage condo nestled in the heart of Reston. Convenience is key with this prime location, with walkable access to many restaurants and shopping in North Point Village, which has a Starbucks, Giant, and more!
Upgrades to this highly sought-after 3-bedroom home include a kitchen makeover with added cabinetry, a new quartz countertop, and a gourmet stainless steel appliance package. Both bathrooms have been beautifully renovated. In addition, the windows, washer & dryer, and hot water heater are all newer. Upon entering, you will notice lovely bamboo flooring throughout most of the home, a spacious and open floorplan, great natural light, and many windows. The updated kitchen is functional, modern, and well-done. The new gas range has 5 burns for all your chef needs. Extra cabinetry adds wonderful pantry space. The tall ceilings, large windows, and crown molding give this home a sophisticated yet cozy feel. Each bedroom is large, and there are 2 fabulous walk-in closets. You will love the renovated bathrooms with luxury spa-like finishes. Step out to the covered patio for morning coffee or evening wine and enjoy the calming Reston beauty. This home has a unique feature: a huge storage closet in the hall that is very close to the unit, providing fantastic storage space that is easily accessible. The convenience of the secure building, garage parking, storage space in the garage, and assigned parking add to the wow factor of this property.
Reston is a lifestyle to enjoy nature with over 50 miles of trails, 4 lakes, an active tennis and pickleball community with so many court options, over 15 pools, numerous parks, and community centers. The Reston Towne Center, with wonderful dining, shopping, and entertainment, is a popular destination. Reston Metro Station, Dulles Airport, Rt 7 are all perfect options for commuters and travelers. Professional pictures to come. Parking space is #91,
Location
State VA
County Fairfax
Zoning 372
Rooms
Other Rooms Living Room, Dining Room, Primary Bedroom, Bedroom 2, Bedroom 3, Kitchen, Bathroom 2, Primary Bathroom
Main Level Bedrooms 3
Interior
Interior Features Ceiling Fan(s), Dining Area, Entry Level Bedroom, Floor Plan - Open, Kitchen - Gourmet, Upgraded Countertops, Wood Floors
Hot Water Natural Gas
Heating Forced Air
Cooling Ceiling Fan(s), Central A/C
Equipment Built-In Microwave, Dishwasher, Disposal, Dryer, Icemaker, Refrigerator, Stove, Washer
Furnishings No
Fireplace N
Appliance Built-In Microwave, Dishwasher, Disposal, Dryer, Icemaker, Refrigerator, Stove, Washer
Heat Source Natural Gas
Laundry Dryer In Unit, Washer In Unit
Exterior
Parking Features Covered Parking
Garage Spaces 1.0
Parking On Site 1
Amenities Available Pool - Outdoor, Tot Lots/Playground, Volleyball Courts, Bike Trail, Community Center, Extra Storage, Jog/Walk Path, Lake, Security, Tennis Courts
Water Access N
Accessibility None
Total Parking Spaces 1
Garage Y
Building
Story 1
Unit Features Garden 1 - 4 Floors
Sewer Public Sewer
Water Public
Architectural Style Colonial
Level or Stories 1
Additional Building Above Grade, Below Grade
New Construction N
Schools
Elementary Schools Armstrong
Middle Schools Herndon
High Schools Herndon
School District Fairfax County Public Schools
Others
Pets Allowed Y
HOA Fee Include Appliance Maintenance,Management,Pool(s),Snow Removal,Trash
Senior Community No
Tax ID 0114 28020103
Ownership Condominium
Special Listing Condition Standard
Pets Allowed No Pet Restrictions
Read Less
Want to know what your home might be worth? Contact us for a FREE valuation!

Our team is ready to help you sell your home for the highest possible price ASAP

Bought with Carrie A Shokraei • RE/MAX Allegiance





