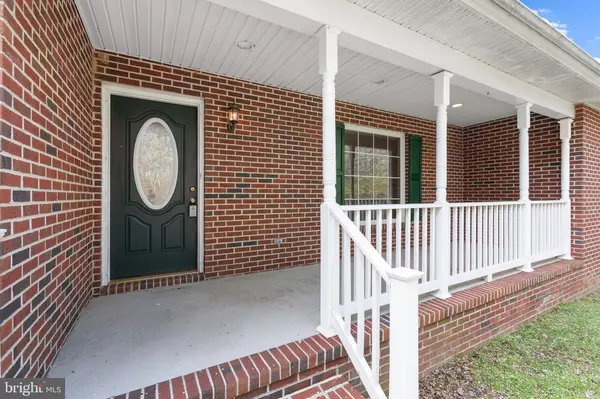$525,000
$549,900
4.5%For more information regarding the value of a property, please contact us for a free consultation.
382 LEELAND RD Fredericksburg, VA 22405
3 Beds
2 Baths
1,423 SqFt
Key Details
Sold Price $525,000
Property Type Single Family Home
Sub Type Detached
Listing Status Sold
Purchase Type For Sale
Square Footage 1,423 sqft
Price per Sqft $368
Subdivision None Available
MLS Listing ID VAST2028202
Sold Date 05/03/24
Style Ranch/Rambler
Bedrooms 3
Full Baths 2
HOA Y/N N
Abv Grd Liv Area 1,423
Originating Board BRIGHT
Year Built 2005
Annual Tax Amount $3,192
Tax Year 2022
Lot Size 4.184 Acres
Acres 4.18
Property Description
ACTIVE - PENDING RELEASE!! Call Listing Agent to Show
Brick rambler bliss... on four-plus acres... quietly tucked within minutes of it all? Check
all of your homebuying boxes at 382 Leeland Road!
This custom-build includes three bedrooms, two baths and nearly 1,500 square feet of
living space. It sits on a no-HOA 4.18-acre lot in beautiful Stafford County. With this
location, the Leeland Road VRE station is within a 3-minute drive, I-95 access
(Centreport Parkway exit) is within 5 minutes, and multiple grocery/dining shopping
options are within 5 minutes, too. The heart of downtown Fredericksburg is less than 10
minutes south!
Beyond its incredible location, the land here is an open, green utopia. There is a
roadside tree buffer for extra privacy and an asphalt driveway leads to the home's
expansive 2.5-car garage. The exterior vibe is low maintenance, with select shrubs
surrounding the residence and approximately 1.5 acres of cleared acreage (a pool and
more is possible!). Otherwise, it's lush hardwoods. Out back, you'll find a wooden deck
for taking in the wildlife and tranquility.
The home itself is all brick with a green door and shutters. Note the expansive, white
column-draped front porch for taking it all in! Through its front door and on the main
level, you first step foot in the great room (family/dining room combo). The living room is
carpeted with a gas fireplace. Gleaming hardwood floors abound and note the Anderson
windows throughout. The home has also been freshly painted, including the garage!
The kitchen shows like-new, is bright and airy with ample counter space. Just off the
kitchen is a laundry space (machinery conveys!).
Down a hall, you'll find all three bedrooms and two full baths. The communal bathroom
has a tub/shower combo and single sink. Both secondary bedrooms have double door
closets. All of the bedrooms have newer carpet! As for the primary suite, it has a large
closet and ensuite bath, complete with a tub/shower combo and double sink.
We have a basement here too, folks! It is unfinished and plumbed out for a full bath.
The space has 9-foot ceilings and an Anderson sliding glass door exit to the back yard.
The basement has the same square footage footprint as upstairs, so the possibilities
are endless! Systems-wise, the HVAC system (Trane) was updated in 2018. The
residence is serviced by Stafford County Public Schools with Conway Elementary, Drew
Middle and Stafford High School as its designated learning institutions.
This serene, stunningly-kept residence in one of area's most sought-after zip codes
simply will not last on today's market. Book your showing of 382 Leeland Road today!
Location
State VA
County Stafford
Zoning A1
Rooms
Basement Daylight, Full, Unfinished, Walkout Level, Rough Bath Plumb
Main Level Bedrooms 3
Interior
Hot Water Electric
Heating Heat Pump(s)
Cooling Central A/C
Flooring Hardwood, Carpet
Fireplaces Number 1
Fireplaces Type Gas/Propane
Equipment Built-In Microwave, Dishwasher, Disposal, Refrigerator, Stove, Water Heater
Furnishings No
Fireplace Y
Window Features Low-E,Double Hung
Appliance Built-In Microwave, Dishwasher, Disposal, Refrigerator, Stove, Water Heater
Heat Source Electric
Laundry Hookup
Exterior
Exterior Feature Porch(es)
Parking Features Garage Door Opener
Garage Spaces 8.0
Utilities Available Cable TV Available, Phone Available
Water Access N
View Trees/Woods, Street
Roof Type Architectural Shingle
Street Surface Paved
Accessibility None
Porch Porch(es)
Road Frontage Public
Attached Garage 2
Total Parking Spaces 8
Garage Y
Building
Lot Description Backs to Trees, Cleared, Front Yard, Landscaping, Partly Wooded, Private, Rear Yard, SideYard(s), Trees/Wooded
Story 1
Foundation Concrete Perimeter
Sewer Septic = # of BR
Water Public
Architectural Style Ranch/Rambler
Level or Stories 1
Additional Building Above Grade, Below Grade
Structure Type Dry Wall
New Construction N
Schools
Elementary Schools Conway
Middle Schools Drew
High Schools Stafford
School District Stafford County Public Schools
Others
Senior Community No
Tax ID 46 57H
Ownership Fee Simple
SqFt Source Assessor
Acceptable Financing Conventional, Cash, FHA, VA
Listing Terms Conventional, Cash, FHA, VA
Financing Conventional,Cash,FHA,VA
Special Listing Condition Standard
Read Less
Want to know what your home might be worth? Contact us for a FREE valuation!

Our team is ready to help you sell your home for the highest possible price ASAP

Bought with SAUL M VASQUEZ • Vera's Realty Inc.





