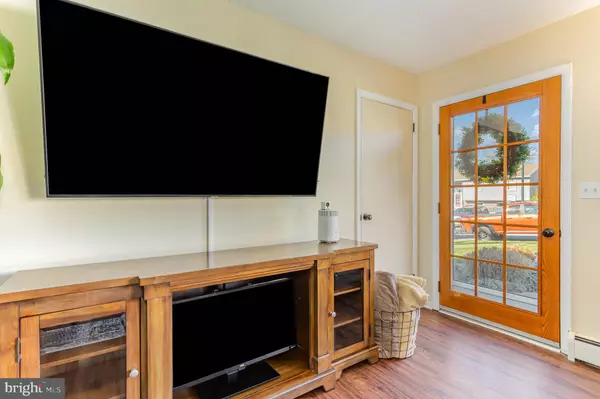$302,000
$309,900
2.5%For more information regarding the value of a property, please contact us for a free consultation.
499 HOFFMAN DR Harrisburg, PA 17111
3 Beds
3 Baths
1,588 SqFt
Key Details
Sold Price $302,000
Property Type Single Family Home
Sub Type Detached
Listing Status Sold
Purchase Type For Sale
Square Footage 1,588 sqft
Price per Sqft $190
Subdivision Chambers Hill
MLS Listing ID PADA2032240
Sold Date 05/06/24
Style Ranch/Rambler
Bedrooms 3
Full Baths 2
Half Baths 1
HOA Y/N N
Abv Grd Liv Area 1,288
Originating Board BRIGHT
Year Built 1973
Annual Tax Amount $3,475
Tax Year 2022
Lot Size 0.340 Acres
Acres 0.34
Property Description
OFFER RECEIVED, PLEASE SUBMIT ALL OFFERS BY SUNDAY 4/7 AT 7PM. Welcome Home to 499 Hoffman dr.! This lovely Ranch home, featuring 3Bedrooms, 2 and half bath! Perfectly Located close to shopping, dining and all major highways with easy access to Harrisburg, Hummelstown and Hershey, this charming residence still guarantees privacy and peace as its tucked into a quiet neighborhood, only steps away from Chambers Hill Elementary school. Entering the home, you will find a cozy Living room that connects to the dining/Kitchen space combo. Home has been updated with new floors, new fans, New A/C system, and great features throughout. The master bedroom has its own master bath, and the additional two bedrooms share the updated full Modern bathroom in the hallway. The fully finished basement is perfect for entertaining, with kitchenet, brick fireplace, a wet bar and access to the perfect size fenced backyard. Not enough? Enjoy the bright Sunroom, just in time for your spring and summer season. Priced to sell quickly, come make this home yours today. ALL SHOWINGS AFTER 3PM! OPEN HOUSE 4/6 FROM 2PM TO 5PM.
Location
State PA
County Dauphin
Area Swatara Twp (14063)
Zoning RESIDENTIAL
Rooms
Other Rooms Living Room, Dining Room, Primary Bedroom, Bedroom 2, Bedroom 3, Kitchen, Family Room, Screened Porch
Basement Full
Main Level Bedrooms 3
Interior
Interior Features Carpet, Ceiling Fan(s), Recessed Lighting, Combination Kitchen/Dining, Dining Area, Entry Level Bedroom, Floor Plan - Traditional, Kitchen - Country, Primary Bath(s)
Hot Water Natural Gas
Heating Baseboard - Hot Water
Cooling Ceiling Fan(s), Central A/C, Ductless/Mini-Split
Fireplaces Number 1
Fireplaces Type Wood
Equipment Refrigerator, Oven/Range - Gas, Dishwasher, Microwave, Washer, Dryer
Fireplace Y
Appliance Refrigerator, Oven/Range - Gas, Dishwasher, Microwave, Washer, Dryer
Heat Source Natural Gas
Exterior
Exterior Feature Porch(es), Screened, Patio(s)
Fence Wood, Privacy
Waterfront N
Water Access N
Roof Type Composite
Accessibility None
Porch Porch(es), Screened, Patio(s)
Parking Type Off Street, Driveway
Garage N
Building
Story 1
Foundation Other
Sewer Other
Water Public
Architectural Style Ranch/Rambler
Level or Stories 1
Additional Building Above Grade, Below Grade
New Construction N
Schools
High Schools Central Dauphin East
School District Central Dauphin
Others
Senior Community No
Tax ID 63-039-100-000-0000
Ownership Fee Simple
SqFt Source Assessor
Security Features Smoke Detector,Carbon Monoxide Detector(s)
Acceptable Financing Cash, Conventional, FHA, VA
Listing Terms Cash, Conventional, FHA, VA
Financing Cash,Conventional,FHA,VA
Special Listing Condition Standard
Read Less
Want to know what your home might be worth? Contact us for a FREE valuation!

Our team is ready to help you sell your home for the highest possible price ASAP

Bought with ELIZABETH CHAVEY • Hershey Real Estate Group






