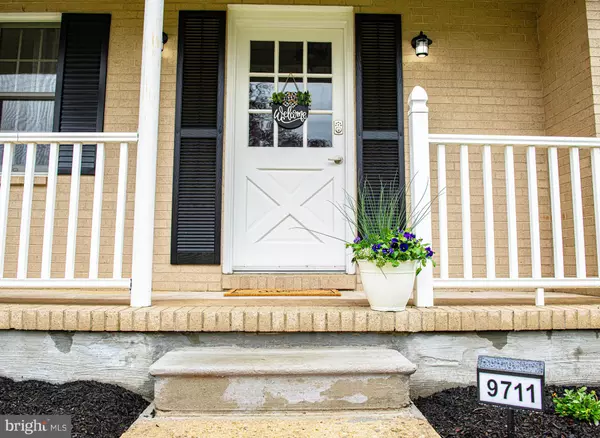$403,600
$349,900
15.3%For more information regarding the value of a property, please contact us for a free consultation.
9711 MAGLEDT RD Parkville, MD 21234
4 Beds
2 Baths
1,686 SqFt
Key Details
Sold Price $403,600
Property Type Single Family Home
Sub Type Detached
Listing Status Sold
Purchase Type For Sale
Square Footage 1,686 sqft
Price per Sqft $239
Subdivision Carney
MLS Listing ID MDBC2092664
Sold Date 05/03/24
Style Cape Cod
Bedrooms 4
Full Baths 2
HOA Y/N N
Abv Grd Liv Area 1,686
Originating Board BRIGHT
Year Built 1976
Annual Tax Amount $3,254
Tax Year 2023
Lot Size 0.978 Acres
Acres 0.98
Lot Dimensions 1.00 x
Property Description
This is the BEST value in the area!!
Sitting on nearly an acre of ground this home features a private setting at the end of a private lane. Meticulously maintained and recently updated with a Brand New 50 year roof with transferable warranty. Brand new water heater , the house has been completely painted inside and out and looking fantastic. Hardwood floors, fireplaces in the living room and the lower level family room. The appliances are new, the flooring has been replaced in the kitchen and baths, hardwood in the Livingroom and bedrooms. Both bath rooms have new fixtures, lighting and flooring and look great! The carpet was just installed this week in the oversized lower level family room, which also has a bar and a wood burning fireplace. There is also a large area for storage and an outside entrance. This is as close to living out in the country as you will find in 21234.
Location
State MD
County Baltimore
Zoning RES
Rooms
Basement Improved, Interior Access, Outside Entrance, Sump Pump, Windows, Full
Main Level Bedrooms 2
Interior
Interior Features Bar, Carpet, Ceiling Fan(s), Crown Moldings, Entry Level Bedroom, Kitchen - Eat-In, Wood Floors
Hot Water Propane
Heating Forced Air
Cooling Ceiling Fan(s), Central A/C
Flooring Hardwood, Carpet, Luxury Vinyl Plank
Fireplaces Number 2
Fireplaces Type Brick
Equipment Built-In Microwave, Dishwasher, Refrigerator, Stove, Water Heater
Fireplace Y
Appliance Built-In Microwave, Dishwasher, Refrigerator, Stove, Water Heater
Heat Source Oil
Laundry Basement
Exterior
Parking Features Garage - Rear Entry, Garage Door Opener
Garage Spaces 1.0
Utilities Available Propane
Water Access N
Roof Type Architectural Shingle
Accessibility None
Attached Garage 1
Total Parking Spaces 1
Garage Y
Building
Lot Description Flag, Not In Development, Secluded
Story 2
Foundation Block
Sewer Septic Exists, Private Septic Tank
Water Well, Conditioner
Architectural Style Cape Cod
Level or Stories 2
Additional Building Above Grade, Below Grade
New Construction N
Schools
School District Baltimore County Public Schools
Others
Senior Community No
Tax ID 04112200020716
Ownership Fee Simple
SqFt Source Assessor
Special Listing Condition Standard
Read Less
Want to know what your home might be worth? Contact us for a FREE valuation!

Our team is ready to help you sell your home for the highest possible price ASAP

Bought with Amy Dondero • Northrop Realty





