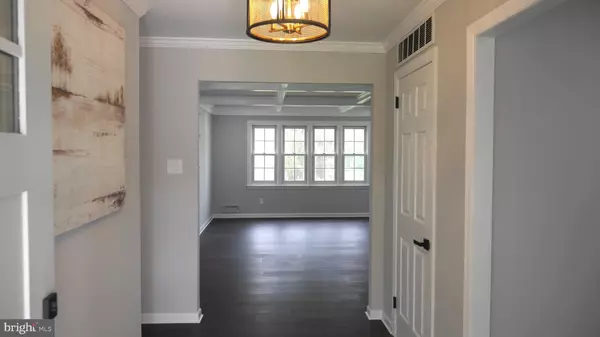$540,000
$521,000
3.6%For more information regarding the value of a property, please contact us for a free consultation.
420 SAINT JOHNS DR Cherry Hill, NJ 08034
3 Beds
2 Baths
1,666 SqFt
Key Details
Sold Price $540,000
Property Type Single Family Home
Sub Type Detached
Listing Status Sold
Purchase Type For Sale
Square Footage 1,666 sqft
Price per Sqft $324
Subdivision Barclay
MLS Listing ID NJCD2064626
Sold Date 05/03/24
Style Ranch/Rambler
Bedrooms 3
Full Baths 2
HOA Y/N N
Abv Grd Liv Area 1,666
Originating Board BRIGHT
Year Built 1959
Annual Tax Amount $8,618
Tax Year 2016
Lot Size 10,087 Sqft
Acres 0.23
Property Description
Prepare to be captivated by the sheer beauty of this remarkable single-family home nestled in the highly sought-after Barclay section of Cherry Hill! Get ready to experience luxury living at its finest, as no detail has been overlooked in this exquisite renovation. From top-tier upgrades to meticulous craftsmanship, this home is truly a masterpiece.
LPV (Luxury Plank Vinyl) flooring run throughout the home, complemented by a gourmet kitchen featuring LG appliances- gas slide-in range/stove with air fryer, touch refrigerator, granite countertops, and a stylish backsplash. The kitchen also boasts a sink with a built-in cutting board for added convenience. The granite island in the kitchen not only adds elegance, but also serves as a convenient breakfast bar with seating for two. It's the perfect spot to enjoy a quick meal or sip your morning coffee while admiring the beauty of your new home.
The primary bedroom includes an en suite with his and her closets. The bathrooms are adorned with charming shiplap walls, adding character to the home. The living room features a coffered ceiling and a wood-burning fireplace, creating an atmosphere of sophistication. Additional storage is available in two large cedar closets in the attic, accessible via pull-down steps. Enjoy the serene ambiance of the sunroom located just off the dining room. The garage and back patio feature sleek epoxy flooring, while the exterior has been tastefully updated with new siding and stone around the garage, complemented by new black gutters and downspouts.
The outdoor space has been meticulously landscaped, featuring new pavers, steps, and walkways, enhancing both the beauty and functionality of this exceptional property.
Enjoy access to two exclusive neighborhood swim clubs with this property along with historic Barclay Farmstead (circa 1800 farmhouse), the covered bridge, trails and a park. Additionally, the home is conveniently located near shopping, malls, the Patco station, and Interstate 295.
Don't miss your chance to make this stunning home yours! With its extensive renovations and desirable features, this property is sure to attract attention and won't last long on the market. Schedule a viewing today to see all that this Barclay rancher has to offer.
Location
State NJ
County Camden
Area Cherry Hill Twp (20409)
Zoning RES
Rooms
Other Rooms Living Room, Dining Room, Primary Bedroom, Bedroom 2, Kitchen, Family Room, Bedroom 1, Sun/Florida Room, Other, Attic
Main Level Bedrooms 3
Interior
Interior Features Kitchen - Island, Dining Area, Kitchen - Eat-In, Kitchen - Gourmet, Recessed Lighting, Primary Bath(s), Attic, Tub Shower, Ceiling Fan(s)
Hot Water Natural Gas
Heating Forced Air
Cooling Central A/C
Flooring Luxury Vinyl Plank
Fireplaces Number 1
Equipment Dishwasher, Washer, Dryer, Disposal, Refrigerator, Microwave, Oven/Range - Gas
Fireplace Y
Appliance Dishwasher, Washer, Dryer, Disposal, Refrigerator, Microwave, Oven/Range - Gas
Heat Source Natural Gas
Laundry Main Floor
Exterior
Parking Features Inside Access
Garage Spaces 2.0
Water Access N
Roof Type Pitched,Shingle
Accessibility None
Attached Garage 2
Total Parking Spaces 2
Garage Y
Building
Lot Description Level, Open, Front Yard, Rear Yard, SideYard(s)
Story 1
Foundation Brick/Mortar
Sewer Public Sewer
Water Public
Architectural Style Ranch/Rambler
Level or Stories 1
Additional Building Above Grade, Below Grade
New Construction N
Schools
School District Cherry Hill Township Public Schools
Others
Senior Community No
Tax ID 09-00404 05-00012
Ownership Fee Simple
SqFt Source Estimated
Acceptable Financing Cash, Conventional
Listing Terms Cash, Conventional
Financing Cash,Conventional
Special Listing Condition Standard
Read Less
Want to know what your home might be worth? Contact us for a FREE valuation!

Our team is ready to help you sell your home for the highest possible price ASAP

Bought with Michele Stella • RE/MAX ONE Realty-Moorestown





