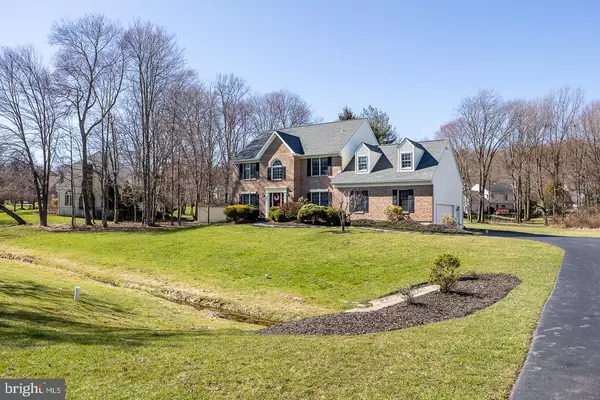$850,000
$789,900
7.6%For more information regarding the value of a property, please contact us for a free consultation.
301 N COTE CIR Exton, PA 19341
4 Beds
3 Baths
3,128 SqFt
Key Details
Sold Price $850,000
Property Type Single Family Home
Sub Type Detached
Listing Status Sold
Purchase Type For Sale
Square Footage 3,128 sqft
Price per Sqft $271
Subdivision Whitford Ridge
MLS Listing ID PACT2061686
Sold Date 05/01/24
Style Traditional
Bedrooms 4
Full Baths 2
Half Baths 1
HOA Fees $28/ann
HOA Y/N Y
Abv Grd Liv Area 3,128
Originating Board BRIGHT
Year Built 1992
Annual Tax Amount $7,458
Tax Year 2023
Lot Size 0.913 Acres
Acres 0.91
Lot Dimensions 0.00 x 0.00
Property Description
***OFFER DEADLINE - Saturday March 16 at 7pm.*** Welcome to 301 N Cote, a charming 4-bedroom, 2.5-bathroom single-family home nestled in the heart of West Whiteland township. As you approach, you'll be greeted by a picturesque scene and a long driveway leading up to a stately brick front home. Follow the inviting paver walkway through the beautiful landscaping to the entrance, where the warmth of this home awaits. Step inside to discover an open entryway adorned with vaulted ceilings and pristine hardwood floors throughout the first floor along with a neutral color scheme and modern fixtures throughout. Flanking the entry space are the formal touches of the home. To your left is the formal living room, offering a cozy retreat for relaxation or gathering and on your right is the formal dining room that exudes elegance with its beautiful triple crown molding and modern chandelier. The large kitchen boasts stainless steel appliances, granite countertops, ample cabinet space, a large center island with seating and a convenient eat-in dining area. Adjacent to the kitchen is the family room, where a cozy wood-burning brick fireplace awaits, promising warmth and comfort on chilly evenings. Unwind and soak up the sunshine in the delightful sunroom, complete with an overhead ceiling fan, skylight, and numerous windows offering panoramic views of the backyard. The first-floor laundry room adds practicality and convenience for everyday living. A powder room completes the main level, offering accommodations for guests and family alike. Ascend upstairs via the grand staircase leading you to the spacious primary bedroom featuring a tray ceiling and two walk-in closets. The luxurious master bathroom holds a double vanity in the dressing room before leading into the main bathroom where you’ll find tile flooring, a stand-up tile shower, jetted tub with tile surround, and two skylights, creating a spa-like retreat within your own home.Three additional bedrooms can be found down the hall, one with a spacious walk-in closet, each with natural sunlight galore, neutral paint scheme, and fresh carpeting. The hall bathroom can be found centrally located for the use of all. The large unfinished basement holds endless possibilities, allowing you to tailor the space to suit your lifestyle and preferences. Step outside through the kitchen onto the expansive back deck, overlooking the sprawling backyard - a perfect setting for outdoor dining, entertaining, or simply enjoying the tranquility of nature. This home offers peace of mind with newer HVAC systems, water heater, roof, and siding, ensuring comfort and durability for years to come. Enjoy the privacy of your .9 acre lot while still being conveniently close to modern amenities and shopping. Situated near Rt 100, Rt 30, and Rt 202, commuting and exploring the surrounding area is a breeze, offering unparalleled convenience and accessibility. Don't miss the opportunity to make this exquisite property your new home!
Location
State PA
County Chester
Area West Whiteland Twp (10341)
Zoning RESIDENTIAL
Rooms
Basement Full, Unfinished
Interior
Hot Water Natural Gas
Heating Forced Air
Cooling Central A/C
Fireplaces Number 1
Fireplaces Type Brick, Wood
Fireplace Y
Heat Source Natural Gas
Laundry Main Floor
Exterior
Garage Garage - Side Entry
Garage Spaces 6.0
Amenities Available None
Waterfront N
Water Access N
Accessibility None
Parking Type Attached Garage, Driveway
Attached Garage 2
Total Parking Spaces 6
Garage Y
Building
Story 2
Foundation Concrete Perimeter
Sewer Public Sewer
Water Public
Architectural Style Traditional
Level or Stories 2
Additional Building Above Grade, Below Grade
New Construction N
Schools
Elementary Schools Mary C. Howse
Middle Schools E.N. Peirce
High Schools B. Reed Henderson
School District West Chester Area
Others
Pets Allowed Y
HOA Fee Include Common Area Maintenance
Senior Community No
Tax ID 41-05 -0313
Ownership Fee Simple
SqFt Source Assessor
Acceptable Financing Cash, Conventional, FHA, VA
Horse Property N
Listing Terms Cash, Conventional, FHA, VA
Financing Cash,Conventional,FHA,VA
Special Listing Condition Standard
Pets Description Cats OK, Dogs OK
Read Less
Want to know what your home might be worth? Contact us for a FREE valuation!

Our team is ready to help you sell your home for the highest possible price ASAP

Bought with Leslie Geraghty • RE/MAX Main Line-Paoli






