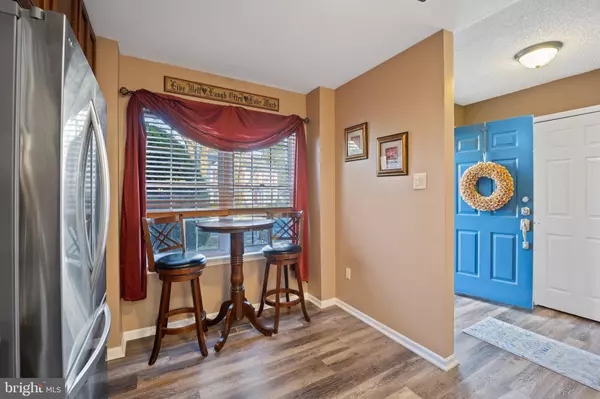$415,000
$375,000
10.7%For more information regarding the value of a property, please contact us for a free consultation.
57 LIBERTY DR Langhorne, PA 19047
3 Beds
3 Baths
2,050 SqFt
Key Details
Sold Price $415,000
Property Type Townhouse
Sub Type Interior Row/Townhouse
Listing Status Sold
Purchase Type For Sale
Square Footage 2,050 sqft
Price per Sqft $202
Subdivision Oxford Crossing
MLS Listing ID PABU2066908
Sold Date 04/30/24
Style Traditional
Bedrooms 3
Full Baths 2
Half Baths 1
HOA Fees $224/mo
HOA Y/N Y
Abv Grd Liv Area 1,600
Originating Board BRIGHT
Year Built 1989
Annual Tax Amount $5,120
Tax Year 2022
Lot Size 2,140 Sqft
Acres 0.05
Lot Dimensions 20.00 x
Property Description
Oxford Crossing! Pennsbury School District! Updated & Upgraded 3 Bed/2.5 Bath 1600 SQFT Townhome w/ Full Finished Walk Out 450 SQFT Basement/ Remodeled Kitchen & Bathrooms/ & Deck! Impressive Kitchen w/Breakfast Bar/42” Cabinets/ Granite Countertops/ Glass Backsplash/ Stainless Steel Appliances/ New Refrigerator/ Recessed Lighting/ Ceiling Fan & Stylish Yet Durable Wood Grain Flooring T/O Kitchen & Dining Room Area! Spacious Family Room w/ Gas Fireplace/ Recessed Lighting/Ceiling Fan & Sliding Door Leading To Deck! Remodeled 1/2 Bath Complete The 1st Floor! Master Bedroom w/ Vaulted Ceiling/ Walk-In Closet & Ceiling Fan! Remodeled Master Bath w/ Stylish Ceramic Tile Floor/ Modern Vanity & Fixtures & Floor To Ceiling Ceramic Tile Shower Surround & Glass Shower Door! 2 Additional Bedrooms Are Nicely Sized w/ Ceiling Fans & Good Closet Storage! Remolded Hall Bath w/ Subway Tile Shower Surround/ Modern Vanity & Fixtures & Ceramic Tile Floor! Convenient Upstairs Laundry Completes The 2nd Floor! Full Finished 450+SQFT Walk Basement w/ Recessed Lighting Is Highly Versatile/ Adaptable Space For Lower Level Living Room/ Movie Night/ Game day/ Home Office/ Child's Play Area/ Home Gym! Rear Deck Off The Family Room Is The Perfect Place To Entertain Or Relax This Spring & Summer! Great Central Location / Easy Access To I-95/Route-1/ Shopping/Dining/Entertainment! HOA Fee Of $224 Per Month Covers Roofs/ Snow Removal/Gutter Cleanings Roads & Landscaping! This Updated & Upgraded 3 Bed/2.5 Bath 1600 SQFT Townhome In Oxford Crossing/ Pennsbury School District w/ Full Finished Walk Out 450 SQFT Basement /Remodeled Kitchen & Bathrooms & Deck Offers A Great Floor Plan/More Living Space Than Many Single Family Homes In The Same Price Range & Absolutely Deserves A Reservation At The Top Of Your Must See List!
Location
State PA
County Bucks
Area Falls Twp (10113)
Zoning NCR
Rooms
Basement Fully Finished, Walkout Level
Main Level Bedrooms 3
Interior
Hot Water Natural Gas
Heating Forced Air
Cooling Central A/C
Fireplaces Number 1
Fireplaces Type Gas/Propane
Fireplace Y
Heat Source Natural Gas
Exterior
Garage Spaces 2.0
Water Access N
Accessibility None
Total Parking Spaces 2
Garage N
Building
Story 3
Foundation Slab
Sewer Public Sewer
Water Public
Architectural Style Traditional
Level or Stories 3
Additional Building Above Grade, Below Grade
New Construction N
Schools
School District Pennsbury
Others
Senior Community No
Tax ID 13-004-876
Ownership Fee Simple
SqFt Source Assessor
Special Listing Condition Standard
Read Less
Want to know what your home might be worth? Contact us for a FREE valuation!

Our team is ready to help you sell your home for the highest possible price ASAP

Bought with James A Israel • Compass RE





