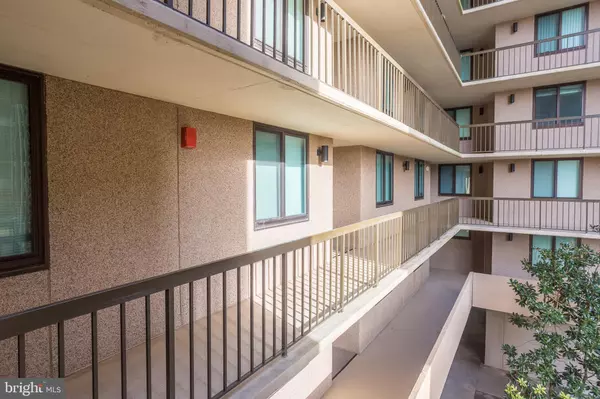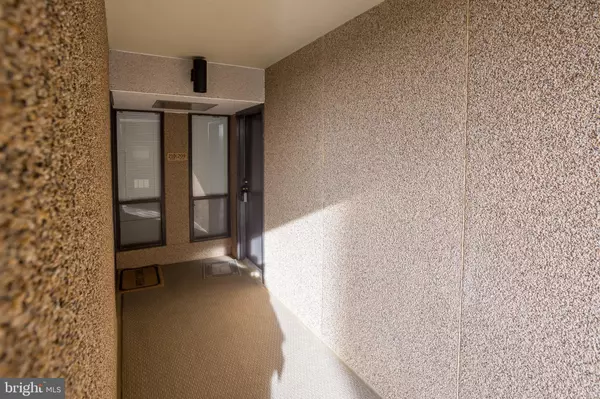$920,000
$974,900
5.6%For more information regarding the value of a property, please contact us for a free consultation.
209 ISLAND HOUSE RD #209 Bethany Beach, DE 19930
3 Beds
2 Baths
1,060 SqFt
Key Details
Sold Price $920,000
Property Type Condo
Sub Type Condo/Co-op
Listing Status Sold
Purchase Type For Sale
Square Footage 1,060 sqft
Price per Sqft $867
Subdivision Sea Colony East
MLS Listing ID DESU2051986
Sold Date 04/26/24
Style Unit/Flat
Bedrooms 3
Full Baths 2
Condo Fees $2,579/qua
HOA Fees $60/ann
HOA Y/N Y
Abv Grd Liv Area 1,060
Originating Board BRIGHT
Year Built 1980
Annual Tax Amount $1,382
Tax Year 2023
Lot Dimensions 0.00 x 0.00
Property Description
Ocean front, furnished and awaiting a new owner, this 2nd floor Sea Colony flat is calling! It's time for you to enjoy this lovingly maintained condo that has never been rented! Enjoy beautiful sunrises rising over the ocean as you sip your coffee on your oceanfront balcony. Or enjoy a lazy morning gazing out at the ocean through your main bedroom suite window. The open floor plan with upgraded luxury vinyl plank flooring allows flexibility with your furniture placement. Some of the many upgrades include updated baths with tile floors, granite counters and stall showers featuring multi shower heads and glass doors. The kitchen been updated with tile floors and granite counters, as well as newer appliances. The water heater and heat pump have been replaced within the last few years. Earn extra income during the times you yourself are not enjoying your new beach home by enjoying rental income. Sea colony offers so many desirable amenities including indoor and outdoor pools, indoor and outdoor tennis, fitness center, tot lot, and so much more. If you are looking for a relaxing and enjoyable lifestyle, here it is!
Location
State DE
County Sussex
Area Baltimore Hundred (31001)
Zoning AR-1
Rooms
Other Rooms Dining Room, Primary Bedroom, Bedroom 2, Bedroom 3, Kitchen, Great Room, Bathroom 2, Primary Bathroom
Main Level Bedrooms 3
Interior
Interior Features Carpet, Floor Plan - Open, Kitchen - Galley, Primary Bath(s), Primary Bedroom - Ocean Front, Stall Shower, Upgraded Countertops
Hot Water Electric
Heating Forced Air
Cooling Central A/C, Heat Pump(s)
Equipment Dishwasher, Oven/Range - Electric, Range Hood, Refrigerator, Washer/Dryer Stacked, Water Heater
Furnishings Yes
Fireplace N
Appliance Dishwasher, Oven/Range - Electric, Range Hood, Refrigerator, Washer/Dryer Stacked, Water Heater
Heat Source Electric
Laundry Washer In Unit, Dryer In Unit
Exterior
Parking On Site 1
Amenities Available Beach, Basketball Courts, Common Grounds, Community Center, Elevator, Fitness Center, Gated Community, Hot tub, Jog/Walk Path, Pool - Outdoor, Pool - Indoor, Volleyball Courts, Tot Lots/Playground, Tennis Courts, Tennis - Indoor, Swimming Pool, Security, Reserved/Assigned Parking
Water Access N
Accessibility None
Garage N
Building
Story 1
Unit Features Mid-Rise 5 - 8 Floors
Sewer Public Sewer
Water Public
Architectural Style Unit/Flat
Level or Stories 1
Additional Building Above Grade, Below Grade
New Construction N
Schools
School District Indian River
Others
Pets Allowed Y
HOA Fee Include All Ground Fee,Common Area Maintenance,Ext Bldg Maint,Lawn Maintenance,Management,Pool(s),Reserve Funds,Road Maintenance,Snow Removal,Trash
Senior Community No
Tax ID 134-17.00-56.07-209
Ownership Condominium
Acceptable Financing Cash, Conventional
Listing Terms Cash, Conventional
Financing Cash,Conventional
Special Listing Condition Standard
Pets Description Case by Case Basis
Read Less
Want to know what your home might be worth? Contact us for a FREE valuation!

Our team is ready to help you sell your home for the highest possible price ASAP

Bought with Allison Stine • Northrop Realty






