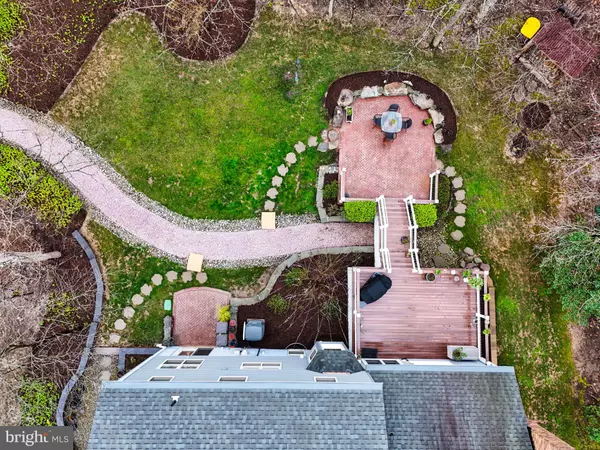$752,000
$700,000
7.4%For more information regarding the value of a property, please contact us for a free consultation.
12551 CAVALIER DR Woodbridge, VA 22192
5 Beds
4 Baths
3,340 SqFt
Key Details
Sold Price $752,000
Property Type Single Family Home
Sub Type Detached
Listing Status Sold
Purchase Type For Sale
Square Footage 3,340 sqft
Price per Sqft $225
Subdivision Lake Ridge Lynnwood
MLS Listing ID VAPW2065048
Sold Date 04/26/24
Style Colonial
Bedrooms 5
Full Baths 3
Half Baths 1
HOA Fees $71/qua
HOA Y/N Y
Abv Grd Liv Area 2,340
Originating Board BRIGHT
Year Built 1982
Annual Tax Amount $5,696
Tax Year 2022
Lot Size 0.544 Acres
Acres 0.54
Property Description
Open House Cancelled! Multiple Offers Received. Welcome Home to this gorgeous Colonial nestled in a park-like setting with wooded surroundings in the much sought after Lynnwood community in Lake Ridge! This one-owner home boasts pride of ownership and custom touches throughout its three finished levels. Enter and be greeted by the gleaming hardwood floors that are continued throughout the main and upper levels. Main level freshly painted the custom color “Cream in My Coffee”. A lovely blend of traditional and open floor plans with the formal living room in the front for ease of greeting visitors, leading into the spacious formal dining room with chair rails. The bright front office with built-ins is perfect for work from home! The large kitchen is the center of the home with a breakfast area bump out with bay window overlooking the lush rear yard, it's cherry cabinets have modern pull out and soft close drawers. The kitchen includes is a large center island, granite counters, custom tile floors, ad recessed lighting. Make your way into the cozy and charming family room and relax in front of the wood-burning brick fireplace flanked by built-in bookcases. Admire the built-in surround sound center with media storage and lighted display cabinet. From the family room, you can step out on your Trex deck and step down to the custom stamped, poured concrete (in a back pattern) patio with indiscreet lighting nestled in the rock wall for more relaxed dining and entertainment areas. You will admire the extensive landscaping in this private garden setting and the stone walkway around to the front. Upstairs you will fid 4 bedrooms, including the spacious primary suite with 3 closets, and en-suite bath with cherry cabinets, granite counters, custom tile frameless glass shower! A secondary room contains built-ins with a desk, bookshelves, and a window seat overlooking the rear yard, perfect for bird watching! Bedrooms 3 and 4 are both well appointed with bedroom 4 containing a seating area. The hall bathroom has a soaking tub, cherry cabinets and granite counters. Newly finished basement (2024)! Contains an open and bright recreational room, a large bedroom, and full bathroom with custom frameless glass shower. All with recessed lighting, LVP flooring, and painted the custom color “Mascarpone". The basement also contains storage area (with freezer and refrigerator that convey) and utility room. Walkout from the basement rec room into the scenic rear yard and onto another custom stamped concrete patio in a brick pattern. Some of the beautiful plants found in the professionally landscaped yard are Hostas, ferns, Pussy Willows, Rose of Sharon, Astilbe, Forsynthia, and more. Includes in ground irrigation system and gutter helmets! Recent upgrades include: Finished basement (2024), LG Washer and Dryer (2023), Garage Door (2022), Roof/Marvin Windows/Siding all less than 10 years old! The neighborhood offers walking/biking trails, tot lots, several swimming pools and tennis courts. Close to grocery stores as well as Chinn Aquatics & Fitness Center, and Chinn Library. Location is convenient to Occoquan Historic District, Potomac Mills, Costco, Stonebridge at Potomac Town Center, Fort Belvoir, Quantico, and I-95. Just minutes to schools, gyms, restaurants, shops, and Lake Ridge with boating, fishing, golf, and picnic areas.
Location
State VA
County Prince William
Zoning R2
Direction East
Rooms
Basement Daylight, Full, Outside Entrance, Improved, Rear Entrance, Walkout Level, Windows
Interior
Interior Features Breakfast Area, Built-Ins, Ceiling Fan(s), Chair Railings, Dining Area, Family Room Off Kitchen, Formal/Separate Dining Room, Floor Plan - Traditional, Kitchen - Eat-In, Kitchen - Island, Pantry, Recessed Lighting, Sprinkler System, Wood Floors
Hot Water Electric
Heating Heat Pump(s)
Cooling Ceiling Fan(s), Central A/C
Flooring Hardwood, Luxury Vinyl Plank, Ceramic Tile
Fireplaces Number 1
Fireplaces Type Brick, Mantel(s)
Equipment None
Fireplace Y
Heat Source Electric
Laundry Main Floor
Exterior
Exterior Feature Deck(s), Patio(s)
Parking Features Garage - Front Entry
Garage Spaces 6.0
Utilities Available Cable TV Available, Electric Available, Phone Available, Water Available, Sewer Available
Amenities Available Bike Trail, Common Grounds, Community Center, Basketball Courts, Boat Ramp, Jog/Walk Path, Lake, Non-Lake Recreational Area, Swimming Pool, Tennis Courts, Tot Lots/Playground, Other
Water Access N
View Garden/Lawn, Trees/Woods
Roof Type Architectural Shingle
Accessibility None
Porch Deck(s), Patio(s)
Attached Garage 2
Total Parking Spaces 6
Garage Y
Building
Story 3
Sewer Public Sewer
Water Public
Architectural Style Colonial
Level or Stories 3
Additional Building Above Grade, Below Grade
New Construction N
Schools
Elementary Schools Old Bridge
Middle Schools Lake Ridge
High Schools Woodbridge
School District Prince William County Public Schools
Others
HOA Fee Include Common Area Maintenance,Management,Pool(s),Reserve Funds,Trash,Other
Senior Community No
Tax ID 8293-21-4807
Ownership Fee Simple
SqFt Source Assessor
Acceptable Financing Cash, Conventional, FHA, VA
Listing Terms Cash, Conventional, FHA, VA
Financing Cash,Conventional,FHA,VA
Special Listing Condition Standard
Read Less
Want to know what your home might be worth? Contact us for a FREE valuation!

Our team is ready to help you sell your home for the highest possible price ASAP

Bought with Mary Beth Eisenhard • Long & Foster Real Estate, Inc.





