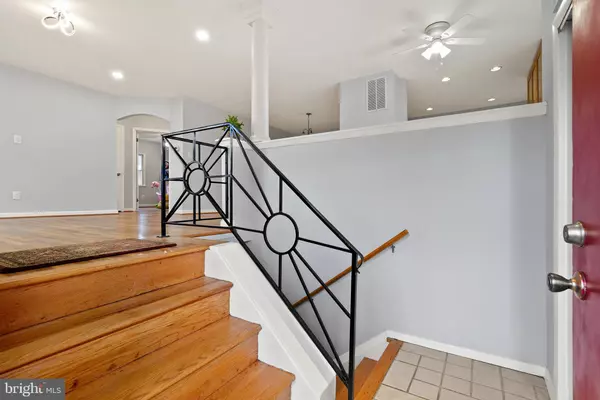$780,000
$775,000
0.6%For more information regarding the value of a property, please contact us for a free consultation.
1027 WELSH DR Rockville, MD 20852
5 Beds
3 Baths
2,091 SqFt
Key Details
Sold Price $780,000
Property Type Single Family Home
Sub Type Detached
Listing Status Sold
Purchase Type For Sale
Square Footage 2,091 sqft
Price per Sqft $373
Subdivision Hungerford
MLS Listing ID MDMC2115176
Sold Date 04/25/24
Style Split Level
Bedrooms 5
Full Baths 3
HOA Y/N N
Abv Grd Liv Area 1,616
Originating Board BRIGHT
Year Built 1958
Annual Tax Amount $7,763
Tax Year 2023
Lot Size 7,200 Sqft
Acres 0.17
Property Description
Welcome to 1027 Welsh Drive! This 5 bedroom, 3 bath split level home is full of natural light. Enter into the home and make your way to the main level. The large open floor plan allows for a dining and living area. Just off the dual living/dining area enter into the eat-in kitchen that is equipped with plenty of counter and cabinet space. As you make your way through the home you will enter the owner's suite. With a walk-in closet, door to the hall bath as well as door to the backyard, make this room your ultimate retreat. This level has 3 additional bedrooms as well as an additional hall bath. The lower level has an open rec space with a storage room right off it with a washer and dryer. Through the rec room you will enter into an in-law suite or separate apartment with it's own entrance, kitchen, full bath and a stacked washer and dryer. With a spacious backyard and an open floor plan make this house your perfect home!
Location
State MD
County Montgomery
Zoning R60
Rooms
Basement Fully Finished
Main Level Bedrooms 4
Interior
Interior Features Ceiling Fan(s), Combination Dining/Living, Dining Area, Kitchen - Eat-In, Walk-in Closet(s)
Hot Water Natural Gas
Heating Forced Air
Cooling Central A/C
Fireplace N
Heat Source Natural Gas
Exterior
Waterfront N
Water Access N
Accessibility None
Garage N
Building
Story 2
Foundation Concrete Perimeter
Sewer Public Sewer
Water Public
Architectural Style Split Level
Level or Stories 2
Additional Building Above Grade, Below Grade
New Construction N
Schools
School District Montgomery County Public Schools
Others
Senior Community No
Tax ID 160400175013
Ownership Fee Simple
SqFt Source Assessor
Special Listing Condition Standard
Read Less
Want to know what your home might be worth? Contact us for a FREE valuation!

Our team is ready to help you sell your home for the highest possible price ASAP

Bought with Jacqueline Shea • RE/MAX Executive






