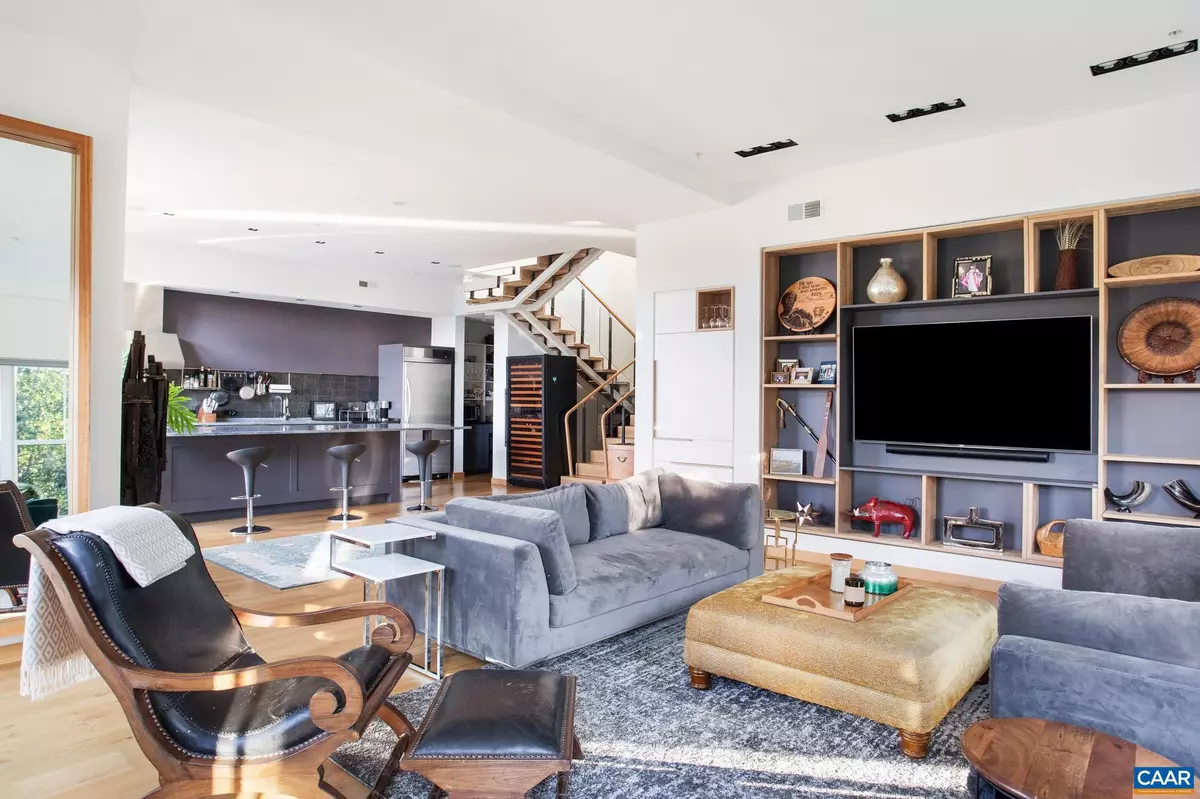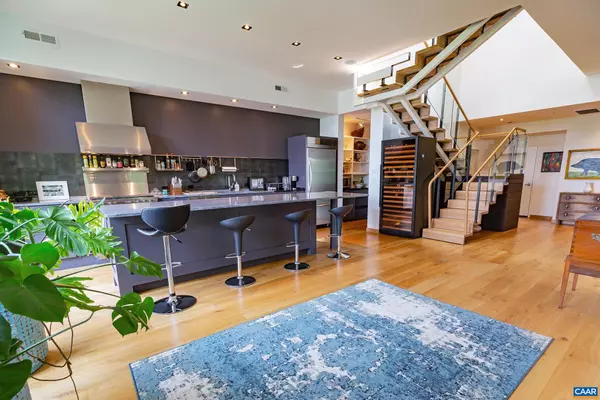$1,690,000
$1,690,000
For more information regarding the value of a property, please contact us for a free consultation.
202 DOUGLAS AVE #3B Charlottesville, VA 22902
3 Beds
4 Baths
3,150 SqFt
Key Details
Sold Price $1,690,000
Property Type Single Family Home
Sub Type Unit/Flat/Apartment
Listing Status Sold
Purchase Type For Sale
Square Footage 3,150 sqft
Price per Sqft $536
Subdivision None Available
MLS Listing ID 634149
Sold Date 04/22/24
Style Contemporary
Bedrooms 3
Full Baths 3
Half Baths 1
HOA Fees $937/mo
HOA Y/N Y
Abv Grd Liv Area 3,150
Originating Board CAAR
Year Built 2003
Annual Tax Amount $17,295
Tax Year 2024
Lot Size 4,356 Sqft
Acres 0.1
Property Description
Truly one of the finest condos in Belmont and the Downtown Charlottesville area! This 3 bedroom / 3.5 bath, two level, penthouse condo in the well maintained Belmont Lofts is a rare offering, and features 3,150 finished sq.ft. of living space, extra high ceilings, a modern & open floor plan with huge windows & doors, two separate main level balconies, gourmet kitchen with stainless steel appliances and granite countertops, a large 1,000 sq.ft. rooftop terrace - perfect for entertaining - with stunning views of the Downtown Mall all the way around to Monticello. Contemporary & chic flair with many fine architectural details, inviting spaces, built-ins galore, plus wonderful amenities, including several acres of lovely garden & common space, as well as secure parking & storage. All of this coupled with the ultra-convenient location - being walkable to downtown and some of the finest restaurants in town - make this the perfect downtown abode!,Granite Counter,Wood Cabinets,Bus on City Route,Fireplace in Great Room
Location
State VA
County Charlottesville City
Zoning PUD
Rooms
Other Rooms Dining Room, Primary Bedroom, Kitchen, Family Room, Great Room, Utility Room, Primary Bathroom, Full Bath, Half Bath, Additional Bedroom
Main Level Bedrooms 1
Interior
Interior Features Breakfast Area, Kitchen - Eat-In, Kitchen - Island, Recessed Lighting
Heating Central, Heat Pump(s)
Cooling Central A/C, Heat Pump(s)
Flooring Hardwood
Fireplaces Number 1
Fireplaces Type Gas/Propane, Fireplace - Glass Doors
Equipment Dryer, Washer/Dryer Hookups Only, Washer, Disposal, Oven/Range - Gas, Refrigerator
Fireplace Y
Window Features Insulated,Low-E,Double Hung
Appliance Dryer, Washer/Dryer Hookups Only, Washer, Disposal, Oven/Range - Gas, Refrigerator
Exterior
Parking Features Other, Garage - Side Entry, Basement Garage
Amenities Available Extra Storage, Tot Lots/Playground, Picnic Area
View Garden/Lawn, Mountain, City, Panoramic
Street Surface Other
Accessibility None
Garage Y
Building
Story 2
Foundation Slab, Concrete Perimeter
Sewer Public Sewer
Water Public
Architectural Style Contemporary
Level or Stories 2
Additional Building Above Grade, Below Grade
Structure Type 9'+ Ceilings
New Construction N
Schools
Elementary Schools Clark
Middle Schools Walker & Buford
High Schools Charlottesville
School District Charlottesville Cty Public Schools
Others
HOA Fee Include Common Area Maintenance,Trash,Ext Bldg Maint,Gas,Insurance,Management,Reserve Funds,Road Maintenance,Snow Removal,Water,Sewer,Lawn Maintenance
Ownership Condominium
Security Features Security System,Smoke Detector
Special Listing Condition Standard
Read Less
Want to know what your home might be worth? Contact us for a FREE valuation!

Our team is ready to help you sell your home for the highest possible price ASAP

Bought with JIM FAULCONER • MCLEAN FAULCONER INC., REALTOR





