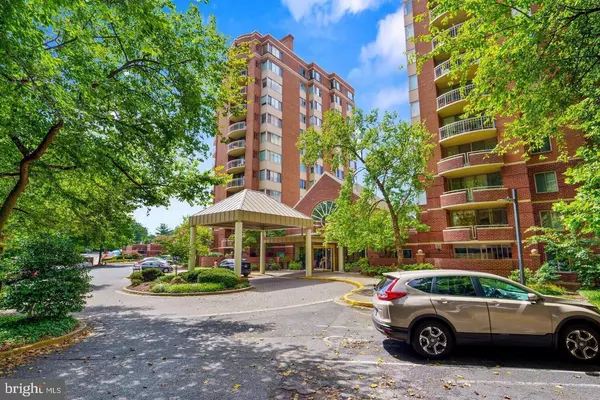$735,000
$735,000
For more information regarding the value of a property, please contact us for a free consultation.
5800 NICHOLSON LN #1-1002 Rockville, MD 20852
3 Beds
2 Baths
1,630 SqFt
Key Details
Sold Price $735,000
Property Type Condo
Sub Type Condo/Co-op
Listing Status Sold
Purchase Type For Sale
Square Footage 1,630 sqft
Price per Sqft $450
Subdivision The Fallswood Codm
MLS Listing ID MDMC2122454
Sold Date 04/24/24
Style Contemporary
Bedrooms 3
Full Baths 2
Condo Fees $1,141/mo
HOA Y/N N
Abv Grd Liv Area 1,630
Originating Board BRIGHT
Year Built 1985
Annual Tax Amount $7,719
Tax Year 2023
Property Description
WELCOME HOME ** Get ready to see this amazing 10th floor south west corner 3BR/2BA w/ tandem parking space, parks 2 cars on main level garage! You will love the southwest sunlight & sunsets; unit is located on the Executive Blvd side of the bldg, so quiet, peaceful tranquil views! Inviting entry foyer w/ marble flooring & hall closet, large renovated kitchen w/ brand new stainless steel appliances to include a built-in microwave; granite countertops & new flooring, nice sized laundry room off kitchen w/ updated washer, brand new dryer & ample convenient shelving; spacious living room/dining room combination w/ built-ins & fireplace; walk down the hallway w/ more built-ins to 3BRS/2BAS; the private master BR has 2 exposures & walk-in closet; master BA has separate shower & Jacuzzi; other BRs are good sized, one w/ built-ins, both with w/ a large south facing window; such value w/ 1630 square feet! There is an HVAC closet & an extra storage closet on the large balcony, Both HVAC units have just been professionally serviced. There is an additional storage locker in the bldg assigned to this unit that is a larger than most other storage units; bldg has fabulous sundeck w/ grills & seating areas, fitness room, sauna, pool & tennis courts, guest parking, 24 hr lobby desk, & gated entrance. It's hard to find an updated upper floor SW corner 3BR/ 2BA, 2 car parking, balcony, FP, in-unit laundry rm, built-ins, in a great bldg in North Bethesda, near all the shops, walking distance to Whole Foods & METRO, This is a MUST SEE !!
Location
State MD
County Montgomery
Zoning U
Direction South
Rooms
Main Level Bedrooms 3
Interior
Interior Features Breakfast Area, Built-Ins, Carpet, Combination Dining/Living, Dining Area, Elevator, Entry Level Bedroom, Family Room Off Kitchen, Floor Plan - Open, Kitchen - Gourmet, Kitchen - Eat-In, Kitchen - Table Space, Pantry, Sprinkler System, Upgraded Countertops
Hot Water Electric
Heating Central, Heat Pump(s)
Cooling Central A/C
Flooring Marble, Other, Carpet, Ceramic Tile
Fireplaces Number 1
Fireplaces Type Wood
Equipment Built-In Microwave, Dishwasher, Disposal, Dryer, Exhaust Fan, Microwave, Oven/Range - Electric, Refrigerator, Washer
Furnishings No
Fireplace Y
Window Features Casement
Appliance Built-In Microwave, Dishwasher, Disposal, Dryer, Exhaust Fan, Microwave, Oven/Range - Electric, Refrigerator, Washer
Heat Source Electric
Laundry Dryer In Unit, Washer In Unit
Exterior
Exterior Feature Balcony
Garage Covered Parking, Basement Garage, Inside Access, Underground
Garage Spaces 2.0
Parking On Site 2
Amenities Available Community Center, Common Grounds, Elevator, Exercise Room, Extra Storage, Gated Community, Library, Meeting Room, Party Room, Pool - Outdoor, Security, Swimming Pool, Other, Billiard Room, Cable, Fitness Center, Game Room, Gift Shop, Sauna, Reserved/Assigned Parking, Recreational Center, Tennis Courts
Water Access N
View Other, Trees/Woods, Panoramic, Courtyard
Roof Type Unknown
Street Surface Black Top
Accessibility Elevator
Porch Balcony
Total Parking Spaces 2
Garage Y
Building
Story 1
Unit Features Hi-Rise 9+ Floors
Foundation Slab, Other
Sewer Public Sewer
Water Public
Architectural Style Contemporary
Level or Stories 1
Additional Building Above Grade, Below Grade
Structure Type Dry Wall,Other
New Construction N
Schools
Elementary Schools Garrett Park
Middle Schools Tilden
High Schools Walter Johnson
School District Montgomery County Public Schools
Others
Pets Allowed Y
HOA Fee Include Common Area Maintenance,Ext Bldg Maint,Lawn Maintenance,Management,Recreation Facility,Road Maintenance,Security Gate,Sewer,Snow Removal,Trash,Water,Other,Pool(s),Pest Control,Insurance,Heat
Senior Community No
Tax ID 160402529816
Ownership Condominium
Security Features 24 hour security,Desk in Lobby,Exterior Cameras,Resident Manager
Acceptable Financing Cash, Conventional, FHA, VA
Horse Property N
Listing Terms Cash, Conventional, FHA, VA
Financing Cash,Conventional,FHA,VA
Special Listing Condition Standard
Pets Description No Pet Restrictions
Read Less
Want to know what your home might be worth? Contact us for a FREE valuation!

Our team is ready to help you sell your home for the highest possible price ASAP

Bought with Wendy I Banner • Long & Foster Real Estate, Inc.






