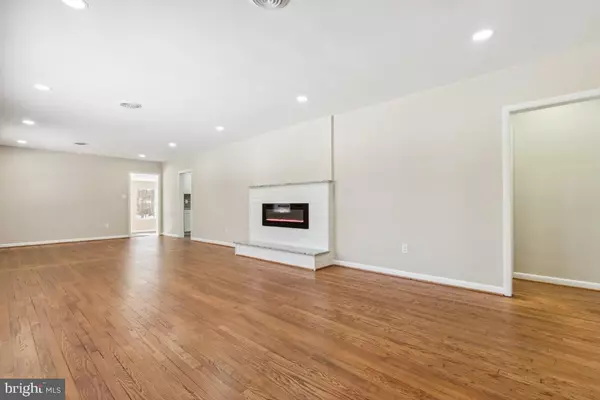$443,000
$479,900
7.7%For more information regarding the value of a property, please contact us for a free consultation.
5420 INDIAN HEAD HWY Indian Head, MD 20640
3 Beds
3 Baths
2,913 SqFt
Key Details
Sold Price $443,000
Property Type Single Family Home
Sub Type Detached
Listing Status Sold
Purchase Type For Sale
Square Footage 2,913 sqft
Price per Sqft $152
Subdivision None Available
MLS Listing ID MDCH2029534
Sold Date 04/24/24
Style Ranch/Rambler
Bedrooms 3
Full Baths 3
HOA Y/N N
Abv Grd Liv Area 1,713
Originating Board BRIGHT
Year Built 1960
Annual Tax Amount $3,839
Tax Year 2023
Lot Size 1.000 Acres
Acres 1.0
Property Description
This beautifully, completely remodeled 3 bedrooms, 3 baths rambler with finished basement sits on an acre and is conveniently located. This home is much larger than it appears with a perfect allotment of space. Enter through the front door into a large light-filled living room. The gorgeous hardwood floors and electric fireplace make this space perfect for relaxing and entertaining. Off the living room is the light drenched Sunroom with LVP flooring. The kitchen has storage and counter space galore, new stainless-steel appliances, and a large stainless-steel sink. The primary bedroom has hardwood floors and ensuite primary bath. Two more bedrooms and full hall bath with a tub finish this level. From the kitchen, venture into the fully finished basement. The spacious rec room offers more opportunities to gather and entertain and also has a wood-burning stove. There is a full bath with a tub in the basement along with two bonus/flex rooms with closets that could be used as home offices, studies, or playrooms. A large laundry room finishes the lower level. Outside is a storage shed and plenty of parking on the newly paved driveway. New roof, new gutters, new washer, new dryer, new doors, new appliances and windows make this home worry-free for many years to come. New deep well in 2000 and new septic in 2015. Close to shopping, entertainment, parks, libraries and trails and the water. Easy commute to DC, NSWC Base, National Harbor, Pentagon, Alexandria, Arlington, and JBA.
Location
State MD
County Charles
Zoning RESIDENTIAL
Direction East
Rooms
Other Rooms Living Room, Primary Bedroom, Bedroom 2, Bedroom 3, Bedroom 4, Kitchen, Sun/Florida Room, Laundry, Recreation Room, Bathroom 2, Bathroom 3, Bonus Room, Primary Bathroom
Basement Fully Finished
Main Level Bedrooms 3
Interior
Interior Features Carpet, Ceiling Fan(s), Combination Dining/Living, Dining Area, Entry Level Bedroom, Primary Bath(s), Recessed Lighting, Stall Shower, Stove - Wood, Tub Shower, Upgraded Countertops, Wood Floors
Hot Water Electric
Heating Central
Cooling Central A/C
Flooring Hardwood, Luxury Vinyl Plank, Partially Carpeted
Fireplaces Number 2
Fireplaces Type Electric, Wood
Equipment Built-In Microwave, Dishwasher, Dryer - Electric, Exhaust Fan, Icemaker, Oven/Range - Electric, Refrigerator, Stainless Steel Appliances, Washer, Water Heater
Fireplace Y
Window Features Double Pane,Double Hung
Appliance Built-In Microwave, Dishwasher, Dryer - Electric, Exhaust Fan, Icemaker, Oven/Range - Electric, Refrigerator, Stainless Steel Appliances, Washer, Water Heater
Heat Source Electric
Laundry Basement
Exterior
Garage Spaces 6.0
Waterfront N
Water Access N
View Trees/Woods
Roof Type Asphalt
Accessibility None
Total Parking Spaces 6
Garage N
Building
Story 2
Foundation Slab
Sewer On Site Septic
Water Well
Architectural Style Ranch/Rambler
Level or Stories 2
Additional Building Above Grade, Below Grade
Structure Type Dry Wall
New Construction N
Schools
High Schools Call School Board
School District Charles County Public Schools
Others
Senior Community No
Tax ID 0907032803
Ownership Fee Simple
SqFt Source Estimated
Acceptable Financing Cash, Conventional, FHA, USDA, VA
Listing Terms Cash, Conventional, FHA, USDA, VA
Financing Cash,Conventional,FHA,USDA,VA
Special Listing Condition Standard
Read Less
Want to know what your home might be worth? Contact us for a FREE valuation!

Our team is ready to help you sell your home for the highest possible price ASAP

Bought with Jorge H Pizarro • Samson Properties






