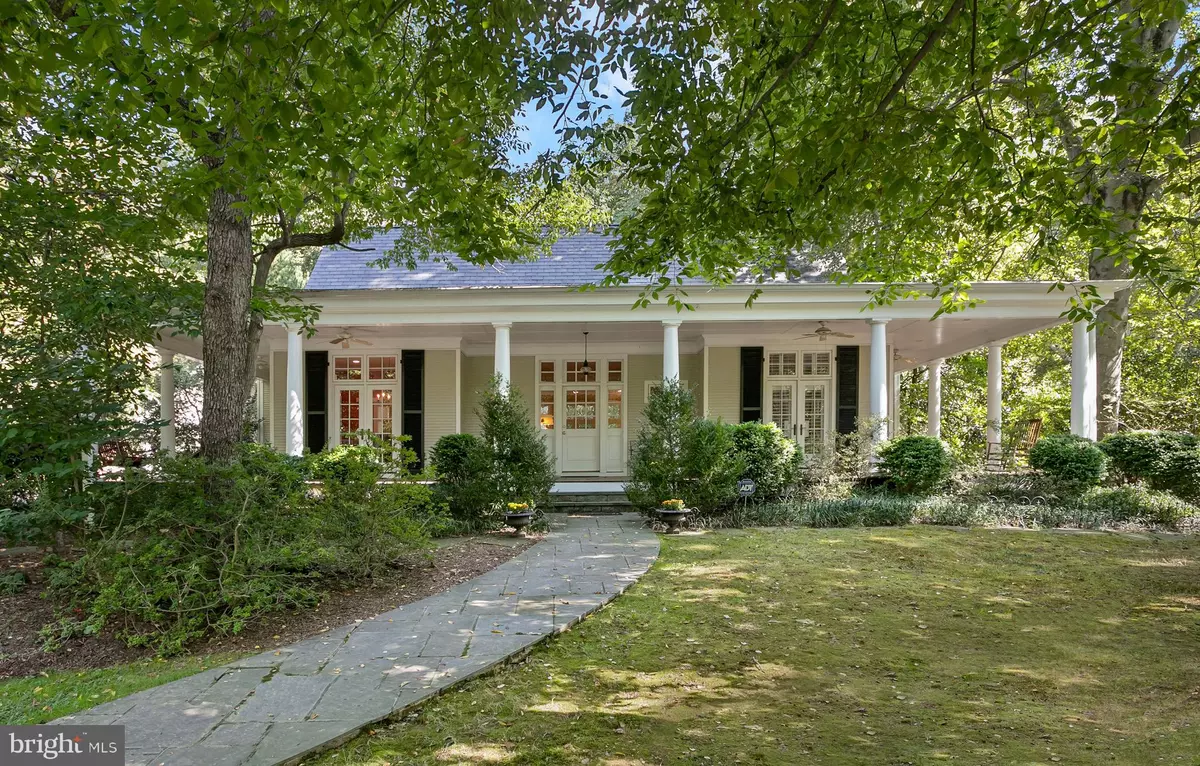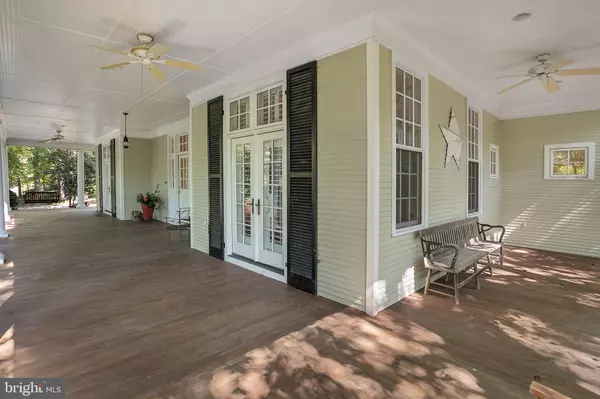$1,725,000
$1,749,000
1.4%For more information regarding the value of a property, please contact us for a free consultation.
11513 LUVIE CT Potomac, MD 20854
5 Beds
5 Baths
4,968 SqFt
Key Details
Sold Price $1,725,000
Property Type Single Family Home
Sub Type Detached
Listing Status Sold
Purchase Type For Sale
Square Footage 4,968 sqft
Price per Sqft $347
Subdivision Merry Go Round Farm
MLS Listing ID MDMC2110224
Sold Date 04/22/24
Style Colonial,Other
Bedrooms 5
Full Baths 4
Half Baths 1
HOA Fees $450/mo
HOA Y/N Y
Abv Grd Liv Area 3,468
Originating Board BRIGHT
Year Built 1998
Annual Tax Amount $16,621
Tax Year 2023
Lot Size 0.785 Acres
Acres 0.79
Property Description
Welcome to this custom-built, bucolic country-style home, an expanded replica of a prominent pre-war Georgian property reimagined by Anne Decker and masterfully built by Hopkins and Porter. Sitting on over 4900 SQFT on a private lot backing to preserved parkland and surrounded by mature foliage, this 5-BR, 4.5 BA turnkey residence offers the perfect marriage of history and charm with modern upgrades. Upon entrance from the breathtaking, wrap-around front porch, a grand Foyer opens to the oversized Living Room centered on a wood-burning fireplace and framed by a row of French exterior doors with beautiful green views. A set of oversized pocket doors adorned with transom windows connects to the renovated Chef’s Kitchen featuring brand new Quartz countertops, GE Café appliances and flooded with natural light, which accesses the spacious Dining Room via a Butler's Pantry. Walk down the annex replete with floor-to-ceiling Pella windows to your main level Primary Bedroom boasting a vaulted ceiling and two sets of double French exterior doors. A newly renovated Primary Bathroom with oversized marble floor, double sinks and a unique soaking tub accesses a large walk-in closet. The remainder of the main level consists of two large secondary bedrooms connected by a spacious full Bathroom with brand new tile. The upper level features a sun-soaked, flexible space ideal for a fourth Bedroom or the perfect work-from-home Office and complete with a full Bathroom. On the lower-level, two distinct living spaces connect to the perfect Au Pair suite with a full sitting room accessing a fifth Bedroom and fourth full Bathroom. The beautiful and secluded neighborhood boasts 81 custom built homes on a sprawling 204-acres, offering an equestrian center with groundkeepers and barn staff, miles of private hiking and riding trails and views of the Potomac River.
Location
State MD
County Montgomery
Zoning RE2C
Rooms
Other Rooms Living Room, Dining Room, Primary Bedroom, Bedroom 2, Bedroom 3, Bedroom 4, Bedroom 5, Kitchen, Game Room, Family Room, Den, Foyer, Study, In-Law/auPair/Suite, Laundry, Maid/Guest Quarters, Mud Room, Other, Storage Room, Workshop, Bedroom 6, Attic
Basement Connecting Stairway, Full, Fully Finished, Improved
Main Level Bedrooms 3
Interior
Interior Features Kitchen - Country, Combination Kitchen/Living, Kitchen - Island, Kitchen - Table Space, Dining Area, Upgraded Countertops, Primary Bath(s), Wood Floors, Floor Plan - Open
Hot Water Natural Gas
Heating Forced Air
Cooling Central A/C
Fireplaces Number 2
Fireplaces Type Mantel(s)
Equipment Cooktop - Down Draft, Dishwasher, Disposal, Exhaust Fan, Oven - Self Cleaning, Oven - Wall, Refrigerator
Fireplace Y
Window Features Screens
Appliance Cooktop - Down Draft, Dishwasher, Disposal, Exhaust Fan, Oven - Self Cleaning, Oven - Wall, Refrigerator
Heat Source Natural Gas
Exterior
Exterior Feature Porch(es), Wrap Around
Garage Garage Door Opener
Garage Spaces 2.0
Fence Rear
Waterfront N
Water Access N
View Trees/Woods
Roof Type Shake
Accessibility None
Porch Porch(es), Wrap Around
Parking Type Off Street, On Street, Detached Garage
Total Parking Spaces 2
Garage Y
Building
Lot Description Backs - Parkland, Cul-de-sac, Landscaping, Trees/Wooded
Story 3
Foundation Slab
Sewer Public Sewer
Water Public
Architectural Style Colonial, Other
Level or Stories 3
Additional Building Above Grade, Below Grade
Structure Type 9'+ Ceilings
New Construction N
Schools
School District Montgomery County Public Schools
Others
Senior Community No
Tax ID 160602882036
Ownership Fee Simple
SqFt Source Assessor
Special Listing Condition Standard
Read Less
Want to know what your home might be worth? Contact us for a FREE valuation!

Our team is ready to help you sell your home for the highest possible price ASAP

Bought with Jami Rankin • RLAH @properties






