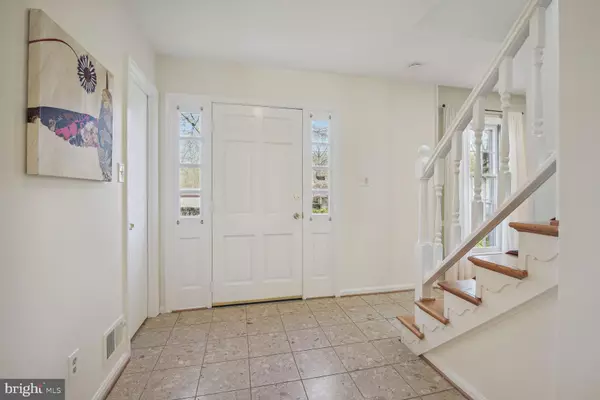$1,040,000
$985,000
5.6%For more information regarding the value of a property, please contact us for a free consultation.
12430 SAINT JAMES RD Rockville, MD 20850
4 Beds
3 Baths
3,276 SqFt
Key Details
Sold Price $1,040,000
Property Type Single Family Home
Sub Type Detached
Listing Status Sold
Purchase Type For Sale
Square Footage 3,276 sqft
Price per Sqft $317
Subdivision Glen Park
MLS Listing ID MDMC2123634
Sold Date 04/22/24
Style Colonial
Bedrooms 4
Full Baths 2
Half Baths 1
HOA Y/N N
Abv Grd Liv Area 2,951
Originating Board BRIGHT
Year Built 1970
Annual Tax Amount $8,856
Tax Year 2023
Lot Size 0.377 Acres
Acres 0.38
Property Description
STUNNING, ONE-OF-A-KIND EXPANDED CUSTOM CENTER HALL COLONIAL ELEGANTLY SITED IN A PRIVATE SETTING WITH A BEAUTIFUL YARD AND IN THE HIGHLY SOUGHT-AFTER GLEN PARK COMMUNITY- No HOA! This spectacular, freshly painted, 4BR 2BA 1HBA 2FP, gem with a new roof (2023) and with 3,276 sq ft of total finished square footage exemplifies luxury living at its best! An inviting foyer with polished marble flooring, main level powder room, skylights and refinished hardwood flooring throughout! The formal living room flows into the expansive step-down family/dining room addition offering a great entertaining space and a slider to the backyard. A modern open kitchen wows with Quartz countertops, an auto open waste bin, roll out storage shelves, custom spice rack, base pull out pantry, soft-close drawers, extensive white cabinetry, baking sheet pull out, newer appliances and a large breakfast room with bay windows and glass door to patio. A lovely home office or play room with a brick woodburning fireplace conveniently located adjacent to the kitchen with a French door to patio and access to the laundry room with doors to garage and backyard. Stepping up the luxurious owner's suite with a walk-in closet, and a spa-like owner's bathroom with Cathedral ceilings, a free-standing soaking tub, dual sinks, granite vanity top and a large frameless glass shower stall. Completing the upper level are 3 additional bedrooms with large closets, a hall linen closet and 1 full bath. The lower level offers a cozy recreation room and a utility/storage room. Sit back, relax, and enjoy the beautiful backyard surrounded by mature tall trees and secluded with tall fencing, a pebble stone patio and a covered portico for grilling! Glen Park is a serene neighborhood located along Watts Branch Stream Valley Park. Picturesque views of tree lined streets with proximity to schools, shopping, restaurants, nearby Glen Hills Park, Lakewood Country Club and Country Glen Swim Club and the top ranked Wootton School District make this home a fantastic value.
***Offers to be reviewed by Tue 4/2, 10:00am***
Location
State MD
County Montgomery
Zoning R200
Rooms
Basement Heated, Partial, Water Proofing System
Interior
Interior Features Breakfast Area, Family Room Off Kitchen, Floor Plan - Traditional, Formal/Separate Dining Room, Kitchen - Eat-In, Kitchen - Gourmet, Kitchen - Island, Kitchen - Table Space, Primary Bath(s), Recessed Lighting, Skylight(s), Soaking Tub, Stall Shower, Tub Shower, Upgraded Countertops, Walk-in Closet(s), Wet/Dry Bar, Window Treatments, Wood Floors
Hot Water Electric
Heating Forced Air, Central, Zoned
Cooling Central A/C, Ceiling Fan(s), Zoned
Fireplaces Number 2
Fireplaces Type Fireplace - Glass Doors
Equipment Dishwasher, Disposal, Dryer, Exhaust Fan, Icemaker, Microwave, Refrigerator, Stove, Washer, Built-In Microwave, Dryer - Front Loading, Washer - Front Loading
Fireplace Y
Appliance Dishwasher, Disposal, Dryer, Exhaust Fan, Icemaker, Microwave, Refrigerator, Stove, Washer, Built-In Microwave, Dryer - Front Loading, Washer - Front Loading
Heat Source Natural Gas
Laundry Main Floor
Exterior
Exterior Feature Patio(s), Roof
Garage Garage Door Opener, Garage - Front Entry
Garage Spaces 6.0
Fence Rear
Waterfront N
Water Access N
Roof Type Architectural Shingle
Accessibility None
Porch Patio(s), Roof
Parking Type Attached Garage, Driveway
Attached Garage 2
Total Parking Spaces 6
Garage Y
Building
Lot Description Landscaping, Private
Story 3
Foundation Slab
Sewer Public Sewer
Water Public
Architectural Style Colonial
Level or Stories 3
Additional Building Above Grade, Below Grade
Structure Type Dry Wall
New Construction N
Schools
Elementary Schools Fallsmead
Middle Schools Robert Frost
High Schools Thomas S. Wootton
School District Montgomery County Public Schools
Others
Pets Allowed Y
Senior Community No
Tax ID 160400128741
Ownership Fee Simple
SqFt Source Estimated
Horse Property N
Special Listing Condition Standard
Pets Description No Pet Restrictions
Read Less
Want to know what your home might be worth? Contact us for a FREE valuation!

Our team is ready to help you sell your home for the highest possible price ASAP

Bought with Jacqueline T Appel • Washington Fine Properties, LLC






