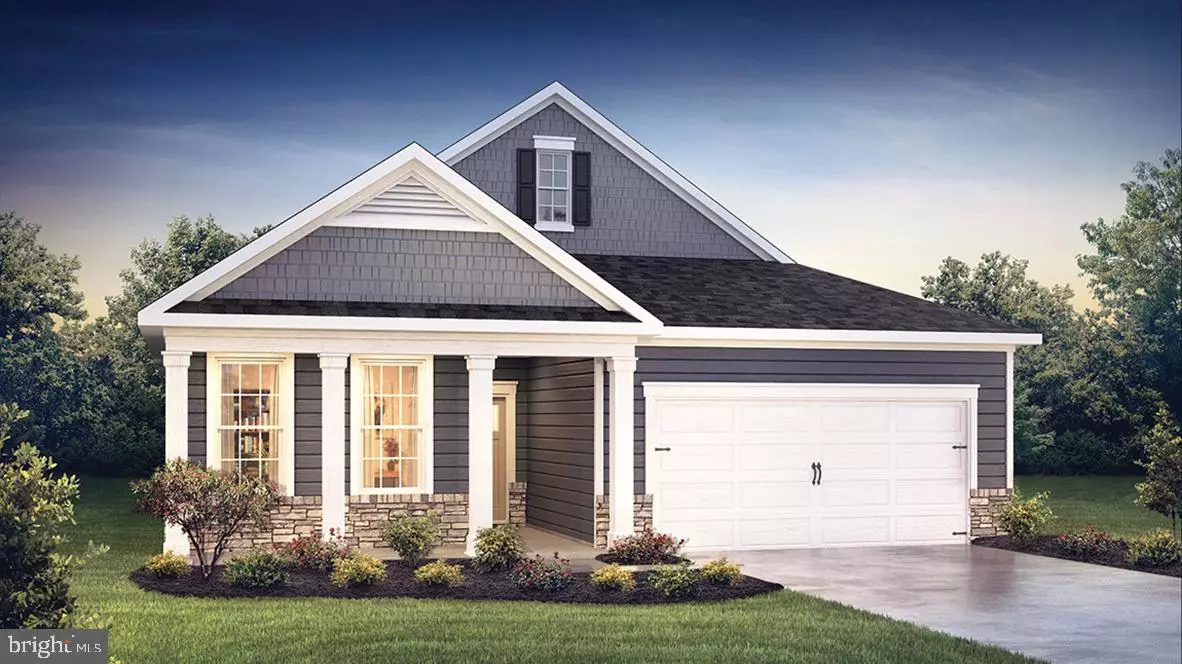$640,020
$640,020
For more information regarding the value of a property, please contact us for a free consultation.
340 BANDON DUNES CT. Moorestown, NJ 08057
3 Beds
3 Baths
2,401 SqFt
Key Details
Sold Price $640,020
Property Type Single Family Home
Sub Type Detached
Listing Status Sold
Purchase Type For Sale
Square Footage 2,401 sqft
Price per Sqft $266
Subdivision Congressional
MLS Listing ID NJBL2057416
Sold Date 04/19/24
Style Ranch/Rambler
Bedrooms 3
Full Baths 3
HOA Fees $280/mo
HOA Y/N Y
Abv Grd Liv Area 2,401
Originating Board BRIGHT
Year Built 2023
Annual Tax Amount $13,650
Tax Year 2023
Lot Size 5,500 Sqft
Acres 0.13
Lot Dimensions 50x105
Property Description
Congressional offers the only new construction, luxury, active adult community with a Moorestown mailing address! This community is filled with amenities including pool, gym, clubhouse, pickle ball courts. The Bristol by D.R. Horton is a stunning new construction 2 Story home, featuring 2,401 square feet of living space, 3 bedrooms, 2 bathrooms and a 2-car garage. Look no further than the Bristol for the convenience of first floor living! The foyer welcomes you in past a large bedroom and flex room. The kitchen is open with white cabinets and beautiful quartz countertops, a large island perfect for prep work, and seating for four. Entertaining and casual dining flows effortlessly into the living room with fireplace. The owner's suite is off the main living area and features a spacious bathroom and huge walk-in closet that has a door into the laundry room - simplifying an everyday chore! The second-floor features Loft, Full Bath and 3rd Bedroom! *pictures are showing same floorplan of our model home and does not depict actual home. See sales Representatives for details.
*Advertised pricing and any current incentives may be with the use of preferred lender. See sales representative for details.
Location
State NJ
County Burlington
Area Delran Twp (20310)
Zoning R
Rooms
Other Rooms Living Room, Dining Room, Primary Bedroom, Bedroom 2, Kitchen, Office
Main Level Bedrooms 2
Interior
Hot Water Natural Gas
Heating Forced Air
Cooling Central A/C
Flooring Ceramic Tile, Carpet, Luxury Vinyl Plank
Fireplaces Number 1
Equipment Stainless Steel Appliances, Dishwasher, Dryer - Electric, Energy Efficient Appliances, Microwave, Oven/Range - Gas
Furnishings No
Fireplace Y
Window Features Energy Efficient,Double Pane,Screens
Appliance Stainless Steel Appliances, Dishwasher, Dryer - Electric, Energy Efficient Appliances, Microwave, Oven/Range - Gas
Heat Source Natural Gas
Laundry Hookup, Main Floor
Exterior
Parking Features Garage - Front Entry
Garage Spaces 2.0
Amenities Available Jog/Walk Path, Common Grounds
Water Access N
Roof Type Architectural Shingle
Accessibility None
Attached Garage 2
Total Parking Spaces 2
Garage Y
Building
Story 2
Foundation Slab
Sewer Public Sewer
Water Public
Architectural Style Ranch/Rambler
Level or Stories 2
Additional Building Above Grade
Structure Type Dry Wall,9'+ Ceilings
New Construction Y
Schools
School District Delran Township Public Schools
Others
Pets Allowed Y
HOA Fee Include Snow Removal,Lawn Maintenance
Senior Community Yes
Age Restriction 55
Tax ID 09-02100 17-00011
Ownership Fee Simple
SqFt Source Estimated
Horse Property N
Special Listing Condition Standard
Pets Allowed No Pet Restrictions
Read Less
Want to know what your home might be worth? Contact us for a FREE valuation!

Our team is ready to help you sell your home for the highest possible price ASAP

Bought with NON MEMBER • Non Subscribing Office





