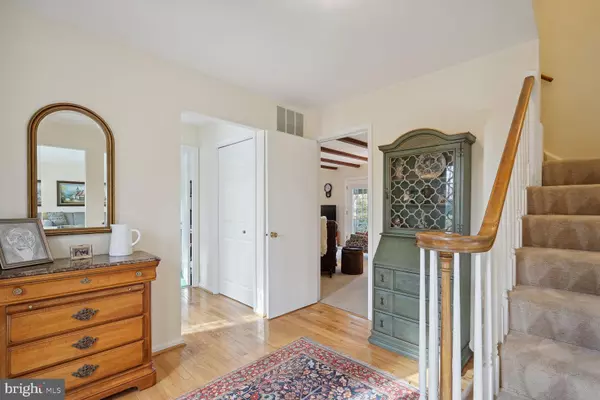$963,368
$850,000
13.3%For more information regarding the value of a property, please contact us for a free consultation.
505 GOLDSBOROUGH DR Rockville, MD 20850
4 Beds
3 Baths
2,285 SqFt
Key Details
Sold Price $963,368
Property Type Single Family Home
Sub Type Detached
Listing Status Sold
Purchase Type For Sale
Square Footage 2,285 sqft
Price per Sqft $421
Subdivision Woodley Gardens
MLS Listing ID MDMC2124472
Sold Date 04/17/24
Style Colonial
Bedrooms 4
Full Baths 2
Half Baths 1
HOA Y/N N
Abv Grd Liv Area 2,285
Originating Board BRIGHT
Year Built 1966
Annual Tax Amount $8,958
Tax Year 2023
Lot Size 0.292 Acres
Acres 0.29
Property Description
Don't miss this elegant and very well-cared-for gem in the heart of popular Woodley Gardens! The center-hall colonial style home is popular for its practical and roomy floor plan of four upstairs bedrooms & two full baths, a main level sensibly apportioned including a separate dining room, renovated kitchen, family room with stone fireplace, formal dining room, center hall entry foyer, powder room and office with built-ins which can easily serve as a 5th bedroom!
The lower level offers a rec room, additional storage area& utility room.
The home is well-built with brick, block, hardwood floors on the main and upper level, and appealing hand-hewn stone at the fireplace and front elevation.
The home rests on a gorgeous, professionally landscaped lot with an exceptional backyard.
You will be conveniently located near top-rated schools and within walking distance of two parks, two swimming pools (Rockville Swim & Fitness Center and Woodley Gardens Pool), ONE MILE walk to MARC/Metro, shops and restaurants in Rockville Town Center and Woodley Gardens Shopping Center. Excellent community to call home!
****ADDITIONAL IMPROVEMENTS*** include new windows, replaced HWH, renovated kitchen, flagstone front walkway, flagstone rear patio, replaced front and rear doors, renovated upstairs bathrooms, replaced asphalt driveway with concrete, installed gas fireplace, added arborvitae trees as privacy fence. Must see!
Location
State MD
County Montgomery
Zoning R90
Rooms
Other Rooms Living Room, Dining Room, Kitchen, Family Room, Laundry, Office, Recreation Room, Storage Room, Utility Room
Basement Heated
Interior
Interior Features Built-Ins, Carpet, Floor Plan - Traditional, Formal/Separate Dining Room, Kitchen - Table Space, Wood Floors, Attic, Entry Level Bedroom, Exposed Beams, Family Room Off Kitchen
Hot Water Natural Gas
Heating Forced Air
Cooling Central A/C
Flooring Ceramic Tile, Carpet, Partially Carpeted, Hardwood
Fireplaces Number 1
Equipment Refrigerator, Stove, Microwave, Icemaker, Dishwasher, Disposal, Dryer, Dryer - Electric, Humidifier
Fireplace Y
Window Features Bay/Bow,Replacement,Screens,Vinyl Clad
Appliance Refrigerator, Stove, Microwave, Icemaker, Dishwasher, Disposal, Dryer, Dryer - Electric, Humidifier
Heat Source Natural Gas
Exterior
Garage Spaces 3.0
Water Access N
Accessibility None
Total Parking Spaces 3
Garage N
Building
Lot Description Level, Rear Yard, SideYard(s), Front Yard
Story 3
Foundation Block
Sewer Public Sewer
Water Public
Architectural Style Colonial
Level or Stories 3
Additional Building Above Grade, Below Grade
Structure Type Dry Wall
New Construction N
Schools
Elementary Schools Beall
Middle Schools Julius West
High Schools Richard Montgomery
School District Montgomery County Public Schools
Others
Senior Community No
Tax ID 160400234328
Ownership Fee Simple
SqFt Source Assessor
Special Listing Condition Standard
Read Less
Want to know what your home might be worth? Contact us for a FREE valuation!

Our team is ready to help you sell your home for the highest possible price ASAP

Bought with Nicole Carroll Powell • Compass





