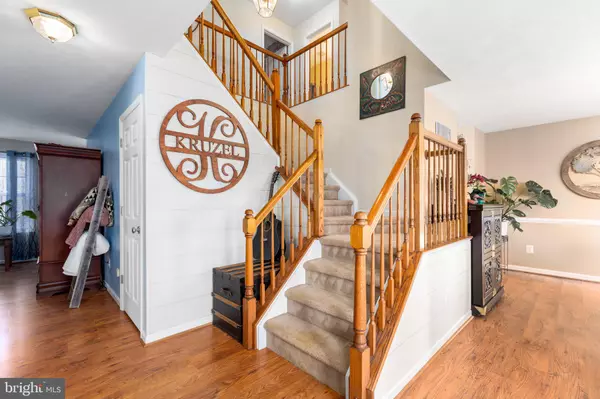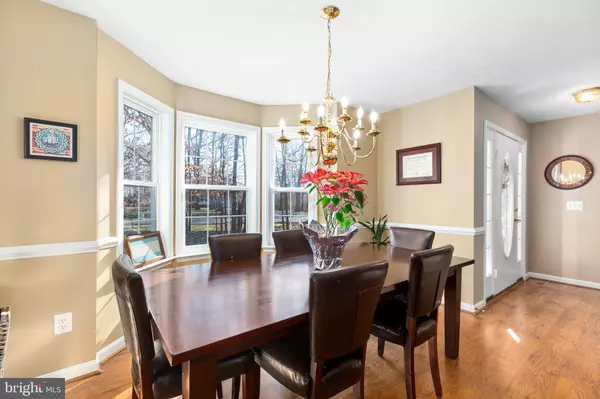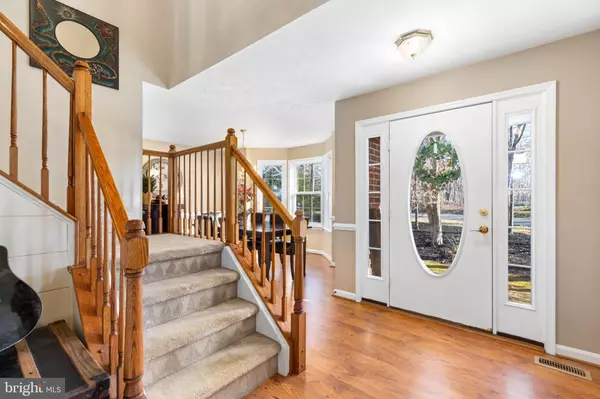$600,000
$600,000
For more information regarding the value of a property, please contact us for a free consultation.
303 SPOTTED TAVERN RD Fredericksburg, VA 22406
4 Beds
4 Baths
2,560 SqFt
Key Details
Sold Price $600,000
Property Type Single Family Home
Sub Type Detached
Listing Status Sold
Purchase Type For Sale
Square Footage 2,560 sqft
Price per Sqft $234
Subdivision Skyline Hills
MLS Listing ID VAST2027158
Sold Date 04/12/24
Style Colonial
Bedrooms 4
Full Baths 3
Half Baths 1
HOA Y/N N
Abv Grd Liv Area 2,560
Originating Board BRIGHT
Year Built 2002
Annual Tax Amount $3,760
Tax Year 2022
Lot Size 3.000 Acres
Acres 3.0
Property Description
**BACK TO ACTIVE AT NO FAULT OF THE SELLERS** Sellers have an appraisal (reflecting $600k value), home inspection and well inspection in hand ready to share with the new buyers.
A delightful find, this 4-bedroom 3.5-bath colonial awaits its new owners. From its front porch, overlooking a pleasant street with privacy in the spring and summer. You'll enjoy spectacular views of the woodlands.
A sizable portion of the 3 acre property is fenced in the rear and is visually appealing. Representing the welcoming personality of the home, a front-facing, breezy porch is a nice spot for relaxing with beverages, perhaps while hosting friends. Grill, cooler, and household grillmaster make for a natural trio on the deck, which is dependably crafted of pressure-treated wood. The property site also includes a garden area and storage shed.
As you step into the stunning entryway, nice touches within will welcome you home. The neutral coloring of the current decor is a blank canvas for your design vision. The centerpiece of the living room is a gas fireplace that attracts with its peaceful warmth. The kitchen, which is large enough to accommodate conversation with visitors during food prep, is a medley of marvelous counter space and major appliances. A classic island configuration maximizes workspace and flexibility. Natural light from the breakfast nook lends warmth to the room. The primary bedroom is well-designed for ultimate privacy. Large walk-in closet, which offers ample space to let your wardrobe breathe with a built-in vent fan. The other 3 unique bedrooms are located above the ground floor for enhanced privacy, one of which is a secondary primary bedroom with a private bath and walk in closet,
A driveway with ample accommodation for visiting vehicles leads to an attached oversized two-car garage that is available for its original purpose, or you can get creative by treating it as additional flex space.
Don't wait schedule your showing today!
Unique home features- 500 gallon propane tank, tankless hot water heater, 2 refrigerators, whole house vacuum system, whole house generator, home intercom/radio. dual zone climate control ( separate upstair and downstairs unit), leaf guards on all rain gutters (no cleaning leafs out of gutters)
Sellers need rent back until May 31st.
Location
State VA
County Stafford
Zoning A1
Interior
Interior Features Breakfast Area, Family Room Off Kitchen, Kitchen - Island, Kitchen - Table Space, Dining Area, Primary Bath(s), Floor Plan - Traditional
Hot Water Instant Hot Water
Heating Central
Cooling Central A/C
Flooring Carpet, Laminate Plank, Laminated
Fireplaces Number 1
Equipment Washer/Dryer Hookups Only, Central Vacuum, Dishwasher, Disposal, Dryer, Microwave, Oven/Range - Electric, Refrigerator, Washer, Water Heater - Tankless, Intercom
Furnishings No
Fireplace Y
Appliance Washer/Dryer Hookups Only, Central Vacuum, Dishwasher, Disposal, Dryer, Microwave, Oven/Range - Electric, Refrigerator, Washer, Water Heater - Tankless, Intercom
Heat Source Propane - Leased
Laundry Main Floor
Exterior
Exterior Feature Deck(s), Porch(es)
Parking Features Garage - Side Entry, Oversized, Inside Access
Garage Spaces 2.0
Fence Split Rail
Utilities Available Propane
Water Access N
View Trees/Woods
Roof Type Asphalt
Accessibility None
Porch Deck(s), Porch(es)
Attached Garage 2
Total Parking Spaces 2
Garage Y
Building
Lot Description Backs to Trees, Partly Wooded
Story 2
Foundation Crawl Space
Sewer Private Septic Tank
Water Well
Architectural Style Colonial
Level or Stories 2
Additional Building Above Grade, Below Grade
Structure Type Dry Wall
New Construction N
Schools
School District Stafford County Public Schools
Others
Pets Allowed Y
Senior Community No
Tax ID 16C 1 13
Ownership Fee Simple
SqFt Source Assessor
Acceptable Financing FHA, Conventional, Cash, VA
Listing Terms FHA, Conventional, Cash, VA
Financing FHA,Conventional,Cash,VA
Special Listing Condition Standard
Pets Allowed No Pet Restrictions
Read Less
Want to know what your home might be worth? Contact us for a FREE valuation!

Our team is ready to help you sell your home for the highest possible price ASAP

Bought with Lucindra Graikowski • United Real Estate Premier





