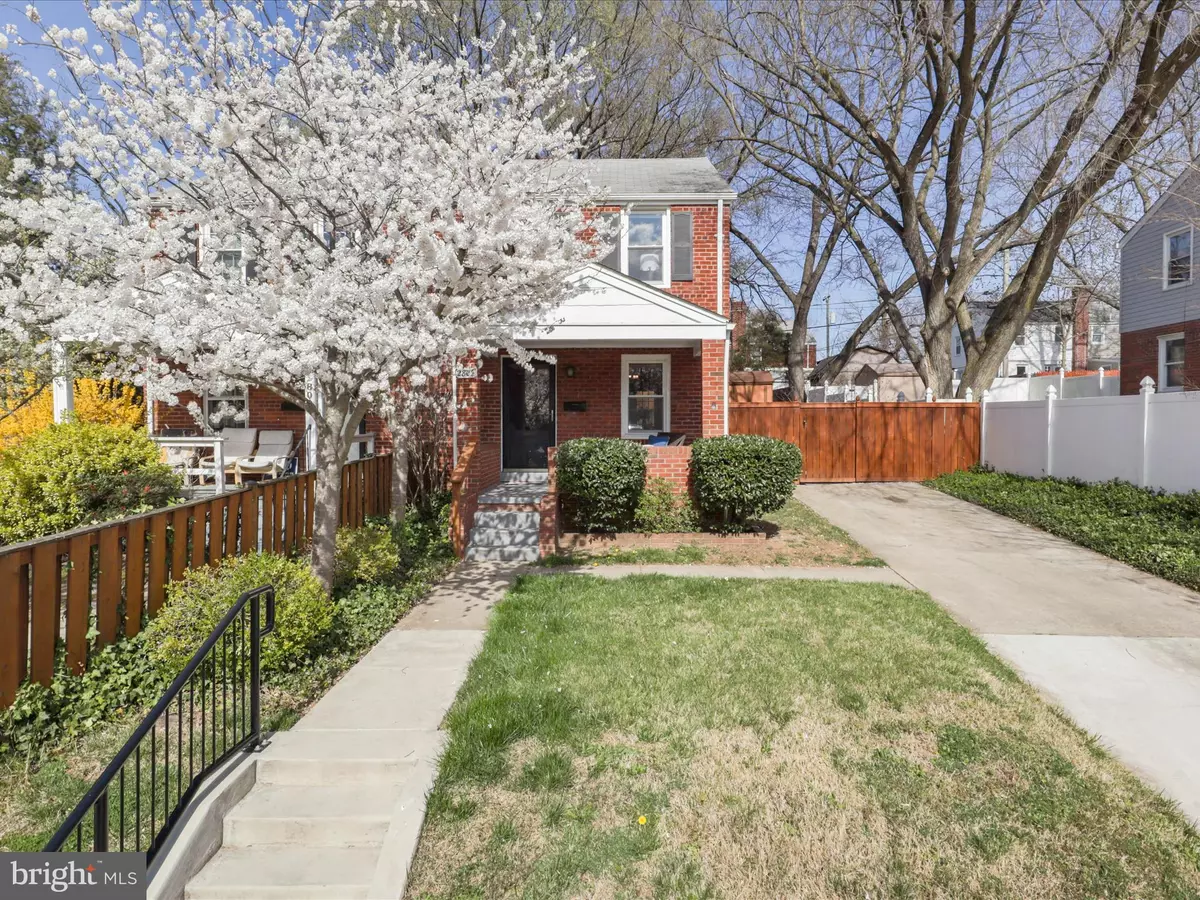$616,000
$570,000
8.1%For more information regarding the value of a property, please contact us for a free consultation.
2806 ALBEMARLE DR Alexandria, VA 22303
2 Beds
2 Baths
1,131 SqFt
Key Details
Sold Price $616,000
Property Type Single Family Home
Sub Type Twin/Semi-Detached
Listing Status Sold
Purchase Type For Sale
Square Footage 1,131 sqft
Price per Sqft $544
Subdivision Jefferson Manor
MLS Listing ID VAFX2165608
Sold Date 04/12/24
Style Colonial
Bedrooms 2
Full Baths 2
HOA Y/N N
Abv Grd Liv Area 816
Originating Board BRIGHT
Year Built 1948
Annual Tax Amount $5,769
Tax Year 2022
Lot Size 3,656 Sqft
Acres 0.08
Property Description
***OPEN HOUSE Sat. 12pm to 2pm & SUN 2pm to 4pm*** Welcome to 2806 Albemarle Dr. a charming 3 level all brick duplex in the desirable Jefferson Manor neighborhood of Alexandria. Nestled on a tranquil one-way street, this home has so many great features. Walk through the lovely front porch and into the living space and eat-in kitchen completed with stainless steel appliances and granite countertops. French doors lead into a fully fenced backyard and patio, offering privacy and full enjoyment of the outdoors. The upper floor includes a primary suite with a walk-in closet equipped with Elfa shelves, a secondary bedroom and a full bathroom. The lower level can serve as an additional third bedroom or family room with an adjacent laundry room, full bathroom and a storage room. Additional features include hardwood floors throughout the main and upper floors, fully floored attic with plenty of storage, large backyard shed and a private 2-car driveway which ensures parking is never a concern. Located minutes by car to the Beltway, Old Town Alexandria, National Harbor, Pentagon, Ft Belvoir, Andrews & Bolling Military Bases, the National Science Center, and more. Walking distance to shopping, dining and the Huntington Yellow Line Metro. Jefferson Manor is a friendly community and has a vibrant volunteer citizens association that publishes bi-monthly newsletters and sponsors events throughout the year. This property has been freshly painted throughout and is a true gem that you won’t want to miss.
Location
State VA
County Fairfax
Zoning RESIDENTIAL
Rooms
Other Rooms Living Room, Dining Room, Bedroom 2, Kitchen, Game Room, Bedroom 1
Basement Connecting Stairway, Fully Finished, Sump Pump, Windows, Workshop
Interior
Interior Features Attic, Ceiling Fan(s), Wood Floors, Recessed Lighting, Window Treatments, Kitchen - Eat-In
Hot Water Natural Gas
Heating Forced Air
Cooling Central A/C, Ceiling Fan(s)
Flooring Hardwood
Equipment Built-In Microwave, Dishwasher, Disposal, Dryer - Electric, Oven/Range - Electric, Refrigerator, Stainless Steel Appliances, Washer
Furnishings No
Fireplace N
Window Features Double Hung,Double Pane,Screens,Vinyl Clad
Appliance Built-In Microwave, Dishwasher, Disposal, Dryer - Electric, Oven/Range - Electric, Refrigerator, Stainless Steel Appliances, Washer
Heat Source Natural Gas
Laundry Lower Floor
Exterior
Exterior Feature Patio(s), Porch(es)
Fence Vinyl, Board, Chain Link
Utilities Available Cable TV Available
Waterfront N
Water Access N
Roof Type Shingle
Accessibility None
Porch Patio(s), Porch(es)
Road Frontage State
Garage N
Building
Lot Description Rear Yard, Vegetation Planting
Story 3
Foundation Slab
Sewer Public Sewer
Water Public
Architectural Style Colonial
Level or Stories 3
Additional Building Above Grade, Below Grade
Structure Type Dry Wall
New Construction N
Schools
Elementary Schools Mount Eagle
Middle Schools Twain
High Schools Edison
School District Fairfax County Public Schools
Others
Pets Allowed Y
Senior Community No
Tax ID 0833 024B0026A
Ownership Fee Simple
SqFt Source Assessor
Acceptable Financing Cash, Conventional, FHA, VA
Listing Terms Cash, Conventional, FHA, VA
Financing Cash,Conventional,FHA,VA
Special Listing Condition Standard
Pets Description No Pet Restrictions
Read Less
Want to know what your home might be worth? Contact us for a FREE valuation!

Our team is ready to help you sell your home for the highest possible price ASAP

Bought with Lauren E Kolazas • RLAH @properties






