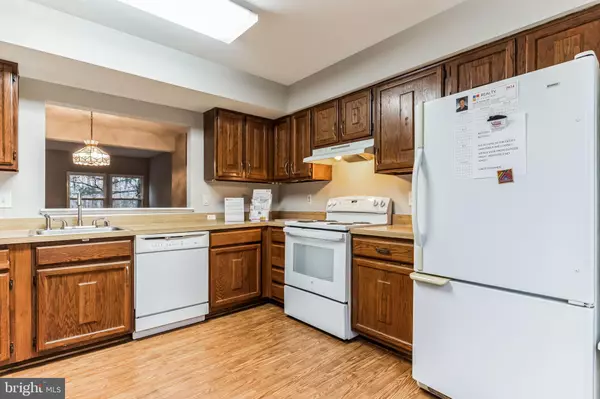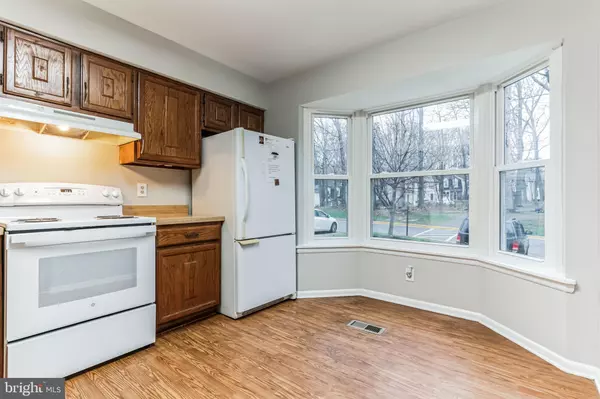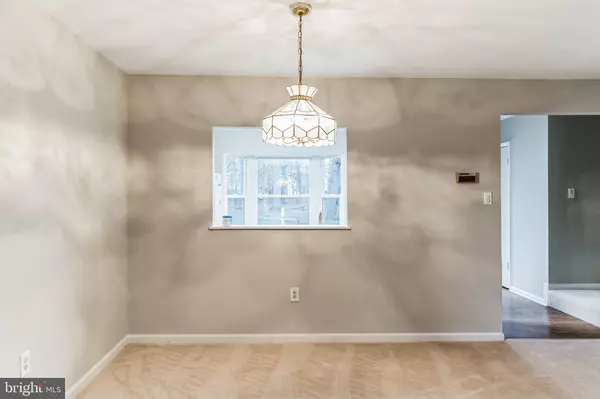$399,000
$399,900
0.2%For more information regarding the value of a property, please contact us for a free consultation.
11516 SUMMER OAK DR Germantown, MD 20874
3 Beds
4 Baths
1,344 SqFt
Key Details
Sold Price $399,000
Property Type Townhouse
Sub Type End of Row/Townhouse
Listing Status Sold
Purchase Type For Sale
Square Footage 1,344 sqft
Price per Sqft $296
Subdivision Gunners Lake Village
MLS Listing ID MDMC2121722
Sold Date 04/12/24
Style Colonial,Traditional
Bedrooms 3
Full Baths 2
Half Baths 2
HOA Fees $121/mo
HOA Y/N Y
Abv Grd Liv Area 1,344
Originating Board BRIGHT
Year Built 1980
Annual Tax Amount $3,555
Tax Year 2023
Lot Size 1,820 Sqft
Acres 0.04
Property Description
New Estate price!! Exceptional end unit townhouse backing to designated park area. Spacious rooms with loads of TLC. 3 BR 2 FULL 2 HALF Baths. Newly carpeted and plenty of space. Step down Dining Room to Living Room with sliding glass door to deck. Fully finished basement with new half bath as well. Large laundry room with washer/dryer and shelving. Beautifully landscaped and maintained. Walk to schools, bus and train sites. Any additional questions to helpful agent. No showings after dark!!
Location
State MD
County Montgomery
Zoning PD9
Rooms
Other Rooms Living Room, Dining Room, Kitchen, Family Room, Bedroom 1, Laundry, Bathroom 2, Bathroom 3
Basement Drain, Fully Finished
Interior
Interior Features Attic, Carpet, Ceiling Fan(s), Dining Area, Kitchen - Eat-In, Walk-in Closet(s)
Hot Water Electric
Heating Central, Heat Pump(s)
Cooling Ceiling Fan(s), Heat Pump(s)
Flooring Carpet, Laminated
Equipment Dishwasher, Disposal, Dryer - Electric, Exhaust Fan, Range Hood, Refrigerator, Stove, Washer
Furnishings No
Fireplace N
Window Features Bay/Bow,Screens
Appliance Dishwasher, Disposal, Dryer - Electric, Exhaust Fan, Range Hood, Refrigerator, Stove, Washer
Heat Source Electric
Laundry Basement, Dryer In Unit, Washer In Unit
Exterior
Garage Spaces 2.0
Parking On Site 1
Utilities Available Water Available, Sewer Available, Electric Available
Amenities Available Common Grounds, Jog/Walk Path, Lake
Water Access N
View Garden/Lawn, Trees/Woods
Roof Type Composite,Shingle
Accessibility 2+ Access Exits, Level Entry - Main
Total Parking Spaces 2
Garage N
Building
Story 3
Foundation Concrete Perimeter
Sewer Public Sewer
Water Public
Architectural Style Colonial, Traditional
Level or Stories 3
Additional Building Above Grade, Below Grade
Structure Type 9'+ Ceilings,Dry Wall
New Construction N
Schools
Elementary Schools S. Christa Mcauliffe
Middle Schools Roberto W. Clemente
High Schools Seneca Valley
School District Montgomery County Public Schools
Others
Pets Allowed Y
HOA Fee Include Common Area Maintenance,Management,Reserve Funds,Road Maintenance,Snow Removal,Trash
Senior Community No
Tax ID 160901854498
Ownership Fee Simple
SqFt Source Assessor
Acceptable Financing Cash, Conventional, FHA, VA
Horse Property N
Listing Terms Cash, Conventional, FHA, VA
Financing Cash,Conventional,FHA,VA
Special Listing Condition Standard
Pets Allowed No Pet Restrictions
Read Less
Want to know what your home might be worth? Contact us for a FREE valuation!

Our team is ready to help you sell your home for the highest possible price ASAP

Bought with Sergio L Banegas • Long & Foster Real Estate, Inc.





