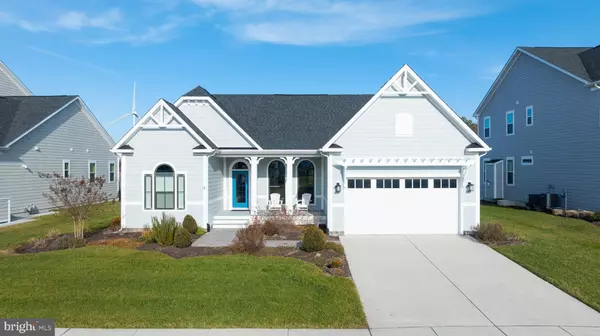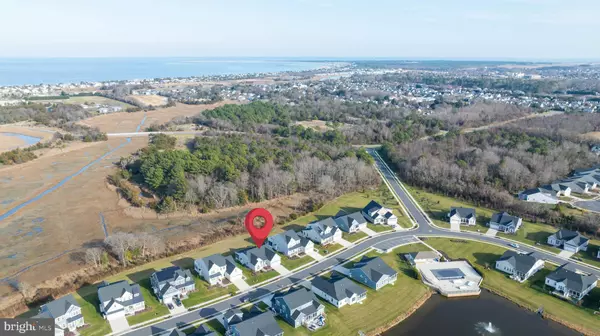$1,035,000
$1,050,000
1.4%For more information regarding the value of a property, please contact us for a free consultation.
32634 HALYARD RD Lewes, DE 19958
3 Beds
2 Baths
2,108 SqFt
Key Details
Sold Price $1,035,000
Property Type Single Family Home
Sub Type Detached
Listing Status Sold
Purchase Type For Sale
Square Footage 2,108 sqft
Price per Sqft $490
Subdivision Harbor Point
MLS Listing ID DESU2053828
Sold Date 04/12/24
Style Coastal,Contemporary
Bedrooms 3
Full Baths 2
HOA Fees $316/qua
HOA Y/N Y
Abv Grd Liv Area 2,108
Originating Board BRIGHT
Year Built 2020
Annual Tax Amount $1,687
Tax Year 2023
Lot Size 9,148 Sqft
Acres 0.21
Lot Dimensions 0.00 x 0.00
Property Description
Welcome to your dream waterfront retreat in the heart of downtown Lewes, Delaware! This fully furnished 3-bedroom, 2-bathroom ranch home is nestled in the prestigious Harbor Point community, offering a perfect blend of luxury and coastal living.
As you step inside, the wide plank-engineered hardwood floors with stunning knots and woodgrain set the tone for the home's sophisticated yet warm ambiance. To the front of the house, two guest bedrooms and a guest bathroom provide privacy for visiting friends or family. Adjacent to these rooms, discover a versatile study adorned with elegant French doors, offering an ideal space for a home office or quiet reading nook.
Continue down the hall to the heart of the home – the great room, where panoramic marsh views steal the spotlight. The well-appointed kitchen boasts 42" white cabinets, stainless steel appliances, and quartz countertops, creating a chef's paradise. An inviting eat-in kitchen area ensures that every meal is a delightful experience, and the screened porch offers the perfect spot to savor your morning coffee or unwind with a glass of wine in the evening.
The primary bedroom is a true haven, featuring an en-suite bathroom, a walk-in closet, and tranquil views of the marsh. Adjacent to the primary bedroom, a convenient laundry room adds a touch of practicality to your daily routine.
This prime location is just a short walk from downtown Lewes, allowing you to immerse yourself in the charm of the "1st town in the 1st state." Explore boutique shops, dine at local eateries, and take in the historic architecture that surrounds you.
The Harbor Point community enhances your lifestyle with inclusive HOA dues covering lawn maintenance, including mowing and edging, as well as trash and recycling services. Enjoy exclusive access to an incredible pool and bathhouse, providing a resort-like experience right at your doorstep.
Seize this rare opportunity to own a meticulously designed and fully furnished waterfront home, perfectly positioned to embrace the best of Lewes living. Your coastal paradise awaits!
Location
State DE
County Sussex
Area Lewes Rehoboth Hundred (31009)
Zoning AR-1
Rooms
Other Rooms Dining Room, Primary Bedroom, Bedroom 2, Bedroom 3, Kitchen, Foyer, Study, Great Room, Laundry, Mud Room, Bathroom 2, Primary Bathroom
Main Level Bedrooms 3
Interior
Interior Features Built-Ins, Combination Kitchen/Dining, Combination Kitchen/Living, Crown Moldings, Dining Area, Entry Level Bedroom, Exposed Beams, Floor Plan - Open, Kitchen - Gourmet, Pantry, Recessed Lighting, Tub Shower, Upgraded Countertops, Wainscotting, Walk-in Closet(s), Window Treatments, Wood Floors
Hot Water Tankless
Heating Heat Pump(s)
Cooling Central A/C
Flooring Engineered Wood, Ceramic Tile
Fireplaces Number 1
Fireplaces Type Gas/Propane
Equipment Built-In Microwave, Cooktop, Dishwasher, Disposal, Dryer, Oven - Wall, Range Hood, Refrigerator, Stainless Steel Appliances, Washer, Water Heater - Tankless
Furnishings Yes
Fireplace Y
Window Features Double Pane,Energy Efficient
Appliance Built-In Microwave, Cooktop, Dishwasher, Disposal, Dryer, Oven - Wall, Range Hood, Refrigerator, Stainless Steel Appliances, Washer, Water Heater - Tankless
Heat Source Electric
Laundry Main Floor
Exterior
Exterior Feature Porch(es), Screened
Parking Features Additional Storage Area, Garage - Front Entry
Garage Spaces 6.0
Amenities Available Pool - Outdoor, Club House
Water Access N
View Panoramic, Scenic Vista, Water
Roof Type Architectural Shingle
Accessibility None
Porch Porch(es), Screened
Attached Garage 2
Total Parking Spaces 6
Garage Y
Building
Lot Description Backs - Open Common Area, Landscaping, Non-Tidal Wetland
Story 1
Foundation Crawl Space
Sewer Public Sewer
Water Public
Architectural Style Coastal, Contemporary
Level or Stories 1
Additional Building Above Grade, Below Grade
Structure Type 9'+ Ceilings,Dry Wall
New Construction N
Schools
School District Cape Henlopen
Others
HOA Fee Include Common Area Maintenance,Lawn Maintenance,Pool(s),Recreation Facility,Road Maintenance,Snow Removal,Trash
Senior Community No
Tax ID 335-07.00-214.00
Ownership Fee Simple
SqFt Source Assessor
Acceptable Financing Cash, Conventional
Horse Property N
Listing Terms Cash, Conventional
Financing Cash,Conventional
Special Listing Condition Standard
Read Less
Want to know what your home might be worth? Contact us for a FREE valuation!

Our team is ready to help you sell your home for the highest possible price ASAP

Bought with Melissa Graver- Robinson • Active Adults Realty





