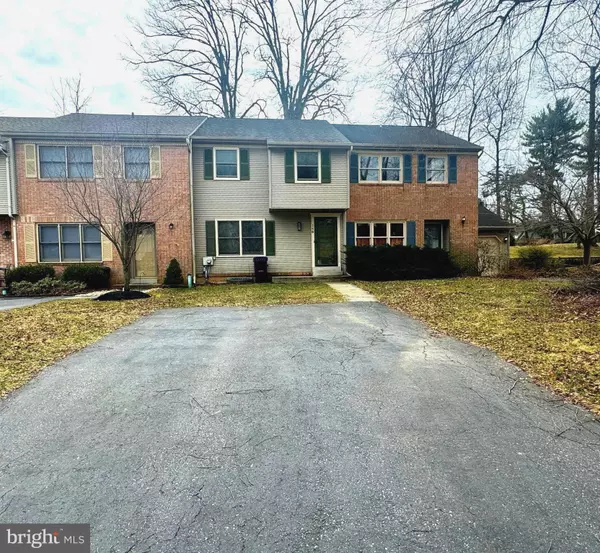$360,000
$350,000
2.9%For more information regarding the value of a property, please contact us for a free consultation.
148 TROTTERS LEA LN Chadds Ford, PA 19317
3 Beds
3 Baths
1,405 SqFt
Key Details
Sold Price $360,000
Property Type Townhouse
Sub Type Interior Row/Townhouse
Listing Status Sold
Purchase Type For Sale
Square Footage 1,405 sqft
Price per Sqft $256
Subdivision Trotters Lea
MLS Listing ID PADE2062590
Sold Date 04/10/24
Style Colonial
Bedrooms 3
Full Baths 2
Half Baths 1
HOA Fees $85/mo
HOA Y/N Y
Abv Grd Liv Area 1,405
Originating Board BRIGHT
Year Built 1985
Annual Tax Amount $5,330
Tax Year 2023
Lot Size 2,178 Sqft
Acres 0.05
Lot Dimensions 20.00 x 110.00
Property Description
Great townhome with lots of updates ready for new buyer to call this home! Entranceway leads to the living room with recessed lighting and vinyl flooring , to the open kitchen area which includes a sitting area/home office with wood burning fireplace, kitchen with stainless appliances, beautiful vinyl flooring, pantry closet and eating area with sliders overlooking the deck and paver patio. Updated first floor powder room is on the first floor as well. Second floor features a laundry closet with full size washer and dryer, main bedroom with full bath with shower stall, 2 additional bedrooms and hall bath. Basement has a fininshed room with a full wall of built in shelving, and an large unfinished area thats provides tons of storage. This home has Pella windows, installed in 2018, a new heat pump installed in 2022 and a a new hot water heater in 2022. Great opportunity to live in the Garnet Valley School District with convenient access to lots of dining and shopping.
Location
State PA
County Delaware
Area Bethel Twp (10403)
Zoning RESIDENTIAL
Rooms
Basement Partially Finished
Interior
Interior Features Breakfast Area, Carpet, Ceiling Fan(s), Combination Kitchen/Dining, Pantry
Hot Water Electric
Heating Heat Pump(s)
Cooling Central A/C
Fireplaces Number 1
Fireplaces Type Wood
Equipment Built-In Microwave, Dishwasher, Dryer - Electric, Oven - Single, Oven/Range - Electric, Refrigerator, Washer
Fireplace Y
Appliance Built-In Microwave, Dishwasher, Dryer - Electric, Oven - Single, Oven/Range - Electric, Refrigerator, Washer
Heat Source Electric
Laundry Upper Floor
Exterior
Garage Spaces 2.0
Water Access N
Accessibility None
Total Parking Spaces 2
Garage N
Building
Story 2
Foundation Block
Sewer Public Sewer
Water Public
Architectural Style Colonial
Level or Stories 2
Additional Building Above Grade, Below Grade
New Construction N
Schools
School District Garnet Valley
Others
Senior Community No
Tax ID 03-00-00513-36
Ownership Fee Simple
SqFt Source Assessor
Acceptable Financing Cash, Conventional, FHA, VA
Listing Terms Cash, Conventional, FHA, VA
Financing Cash,Conventional,FHA,VA
Special Listing Condition Standard
Read Less
Want to know what your home might be worth? Contact us for a FREE valuation!

Our team is ready to help you sell your home for the highest possible price ASAP

Bought with Thomas Anthony Fior • Coldwell Banker Realty





