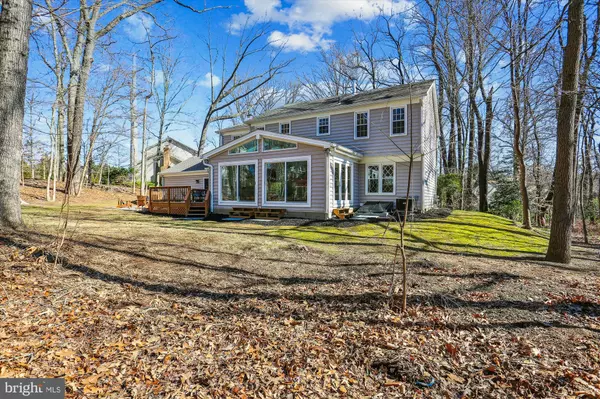$1,355,000
$1,250,000
8.4%For more information regarding the value of a property, please contact us for a free consultation.
10 LAKENHEATH CT Potomac, MD 20854
5 Beds
4 Baths
3,690 SqFt
Key Details
Sold Price $1,355,000
Property Type Single Family Home
Sub Type Detached
Listing Status Sold
Purchase Type For Sale
Square Footage 3,690 sqft
Price per Sqft $367
Subdivision Inverness Forest
MLS Listing ID MDMC2120204
Sold Date 04/05/24
Style Colonial
Bedrooms 5
Full Baths 3
Half Baths 1
HOA Y/N N
Abv Grd Liv Area 2,690
Originating Board BRIGHT
Year Built 1969
Annual Tax Amount $11,185
Tax Year 2023
Lot Size 0.713 Acres
Acres 0.71
Property Description
Fabulous 5BR/3.5BA brick and vinyl siding colonial with old-fashioned front porch, two-car garage, and glorious sunroom on a RARE premium 0.71-acre cul-de-sac lot in Inverness Forest located in the Churchill school district. The floor plan boasts almost 4,000 square feet of living area on three levels. This home has been meticulously maintained and thoughtfully improved to give you a move-in ready showpiece home highlighted by a remodeled open kitchen that opens to a stunning sunroom with new LVP flooring and an inviting family room with brick fireplace. Refinished oak hardwood flooring throughout the main and upper levels, new designer stamped-pattern carpeting in the lower level, remodeled bathrooms, new custom painting, upgraded lighting fixtures, recessed lighting, skylights, newer Carolina Beaded vinyl siding and architectural shingle roof, vinyl replacement windows, and many new exterior doors. Peaceful and secluded outdoor space featuring a partially wooded lot, professionally landscaped yard with specimen trees and manicured beds of designer shrubberies, deck off sunroom, and paver/gravel stone patio with firepit feature. Flagstone front lead walk to old-fashioned covered front porch; double-door entry doors to foyer with 18-inch marble tile flooring, two coat closets and renovated powder room; formal living room and dining room with walls of windows, detailed molding, and new chandelier; kitchen with white cabinetry, newer stainless appliances, granite countertops, recessed lighting, breakfast bar, and pass-through to sunroom; double glass French doors to magnificent sunroom with tons of natural light from cathedral ceiling, four new skylights, recessed lighting, ceiling fan, two new sliding glass doors and two sets of newer French doors leading to deck and yard; family room with brick masonry gas fireplace and new recessed lighting; mudroom off of kitchen with access to two-car garage; solid oak staircase to upper level hallway with linen closet and new lighting; primary bedroom suite with vanity dressing area, new vanity, and walk-in closet; remodeled primary bath with new LVT tile flooring, new vanity, and walk-in shower; four additional bedrooms with large closets and new lighting; remodeled ceramic tile hall bath with two new vanities, new lighting and bath fixtures; finished lower-level recreation room and media room with new stamped-pattern carpeting and recessed lighting; renovated full bath and separate utility room with painted flooring in lower level as well. Friendly Potomac neighborhood with mature trees and lots of green space area. Less than a mile from all three public schools in the district as well as a few private schools. A few blocks away from Inverness Recreation Club which features a heated pool with a swim team, gated tennis and pickleball courts, a basketball/volleyball sport court, a sports field, and a playground. Shop and dine at nearby Cabin John Shopping Center, Westfield Montgomery Mall, Park Potomac, and Potomac Village.
Location
State MD
County Montgomery
Zoning R90
Rooms
Other Rooms Living Room, Dining Room, Primary Bedroom, Bedroom 4, Bedroom 5, Kitchen, Family Room, Foyer, Breakfast Room, Sun/Florida Room, Laundry, Recreation Room, Storage Room, Media Room, Bathroom 2, Bathroom 3, Primary Bathroom, Half Bath
Basement Fully Finished, Rear Entrance, Walkout Stairs
Interior
Interior Features Breakfast Area, Carpet, Ceiling Fan(s), Chair Railings, Floor Plan - Traditional, Formal/Separate Dining Room, Kitchen - Gourmet, Pantry, Primary Bath(s), Recessed Lighting, Skylight(s), Upgraded Countertops, Wainscotting, Walk-in Closet(s), Wood Floors
Hot Water Natural Gas
Cooling Ceiling Fan(s), Central A/C
Flooring Carpet, Ceramic Tile, Hardwood, Laminate Plank
Fireplaces Number 1
Fireplaces Type Brick, Mantel(s), Wood
Equipment Dishwasher, Disposal, Dryer, Exhaust Fan, Icemaker, Microwave, Oven/Range - Gas, Range Hood, Refrigerator, Stainless Steel Appliances, Washer, Water Heater
Fireplace Y
Appliance Dishwasher, Disposal, Dryer, Exhaust Fan, Icemaker, Microwave, Oven/Range - Gas, Range Hood, Refrigerator, Stainless Steel Appliances, Washer, Water Heater
Heat Source Natural Gas
Laundry Main Floor
Exterior
Exterior Feature Deck(s), Patio(s), Porch(es)
Garage Garage Door Opener, Garage - Front Entry
Garage Spaces 2.0
Waterfront N
Water Access N
View Trees/Woods
Accessibility None
Porch Deck(s), Patio(s), Porch(es)
Parking Type Attached Garage
Attached Garage 2
Total Parking Spaces 2
Garage Y
Building
Lot Description Backs to Trees, Cul-de-sac, Partly Wooded
Story 3
Foundation Concrete Perimeter
Sewer Public Sewer
Water Public
Architectural Style Colonial
Level or Stories 3
Additional Building Above Grade, Below Grade
New Construction N
Schools
Elementary Schools Bells Mill
Middle Schools Cabin John
High Schools Winston Churchill
School District Montgomery County Public Schools
Others
Senior Community No
Tax ID 161000902384
Ownership Fee Simple
SqFt Source Assessor
Special Listing Condition Standard
Read Less
Want to know what your home might be worth? Contact us for a FREE valuation!

Our team is ready to help you sell your home for the highest possible price ASAP

Bought with Samer H Kuraishi • Samson Properties






