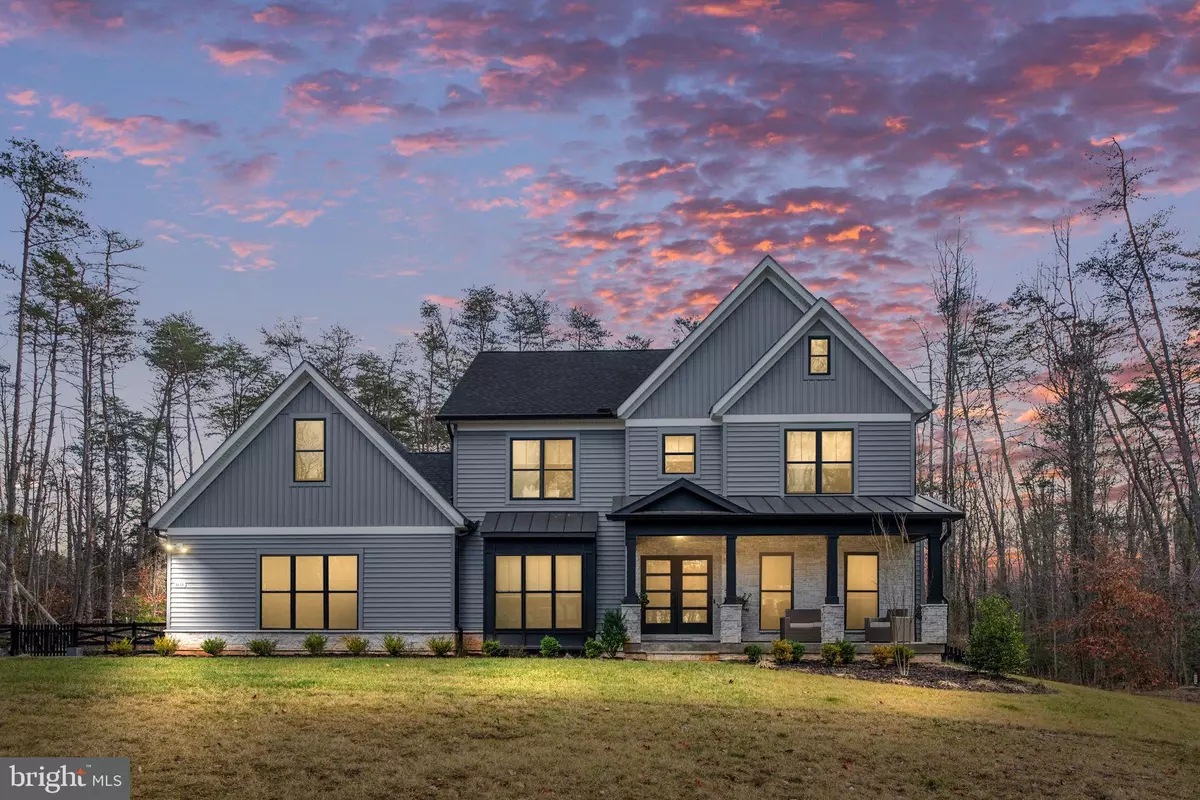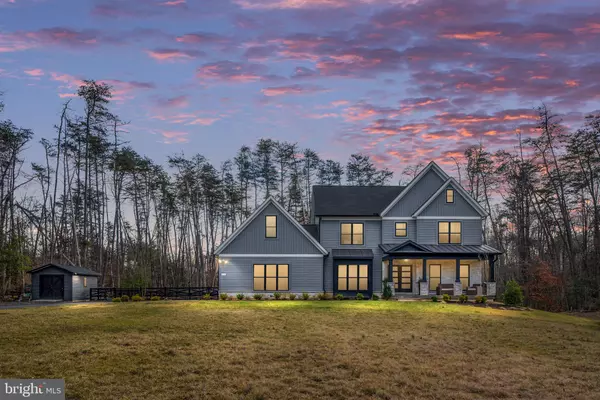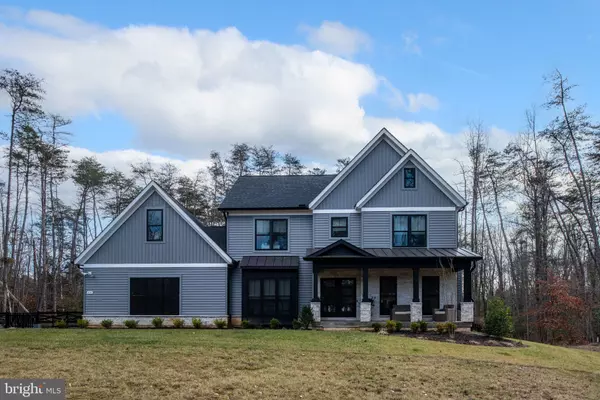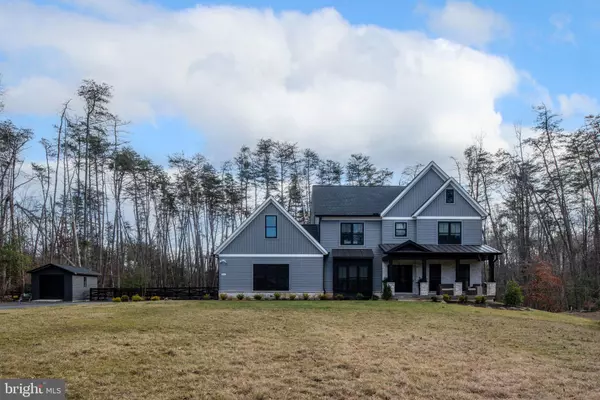$915,000
$899,900
1.7%For more information regarding the value of a property, please contact us for a free consultation.
80 SHUMATE LN Fredericksburg, VA 22406
4 Beds
4 Baths
3,204 SqFt
Key Details
Sold Price $915,000
Property Type Single Family Home
Sub Type Detached
Listing Status Sold
Purchase Type For Sale
Square Footage 3,204 sqft
Price per Sqft $285
Subdivision Virginia Pines
MLS Listing ID VAST2027574
Sold Date 03/29/24
Style Craftsman,Farmhouse/National Folk
Bedrooms 4
Full Baths 3
Half Baths 1
HOA Fees $10/mo
HOA Y/N Y
Abv Grd Liv Area 3,204
Originating Board BRIGHT
Year Built 2022
Annual Tax Amount $5,166
Tax Year 2022
Lot Size 5.004 Acres
Acres 5.0
Property Description
GORGEOUS MODERN FARMHOUSE HOME located on 5+ Acres in North Stafford. Lovely Home is Surrounded by beautiful foliage & mature trees providing a SERENE setting. HOME WELCOMES you with an impressive entry way & There is No shortage of WOW FACTOR throughout this 1 year young IMMACULATE HOME. HIGHLIGHTS include, LARGE kitchen with QUARTZ WATER FALL island, UPGRADED dove tail cabinets, 5 BURNER GAS STOVE, WITH HOT POT FILLER. FAMILY room has a COZY LINEAR GAS fireplace for those colder Virginia days. Take notice of the LOVELY wood floors throughout main level. HOME boasts a SPACIOUS OPEN FLOOR PLAN & is PERFECT for YOUR DREAMIEST DINNER PARTY. The upper level features 4 SPACIOUS bedrooms. Private OWNERS SUITE has large WALK-IN closet and attached LUX owners bath with OVERSIZED SHOWER, separate H/H vanities. EXPANSIVE LOWER LEVEL is an ENTERTAINERS DREAM. ENOUGH ROOM FOR ALL THE FESTIVITIES! PERFECT way to end your DAY will be in your yard, sitting on your FRONT PORCH or custom back PATIO while the SUNSETS among the TREEs. IDEAL location is close to 1-95, Stafford shopping centers or Downtown Frederickburg Eateries & shopping. Centrally locate to DC or Richmond. FAVORITE this HOME SWEET HOME and schedule your showing today!
Location
State VA
County Stafford
Zoning A1
Rooms
Other Rooms Dining Room, Kitchen, Game Room, Family Room, Breakfast Room, Laundry, Office, Recreation Room
Basement Fully Finished
Interior
Interior Features Breakfast Area, Butlers Pantry, Ceiling Fan(s), Combination Kitchen/Living, Combination Kitchen/Dining, Dining Area, Family Room Off Kitchen, Floor Plan - Open, Kitchen - Eat-In, Kitchen - Gourmet, Kitchen - Island, Window Treatments
Hot Water Propane
Heating Heat Pump(s)
Cooling Central A/C
Equipment Dishwasher, Disposal, Icemaker, Microwave, Oven - Wall, Range Hood, Stainless Steel Appliances, Refrigerator
Fireplace N
Appliance Dishwasher, Disposal, Icemaker, Microwave, Oven - Wall, Range Hood, Stainless Steel Appliances, Refrigerator
Heat Source Propane - Leased
Exterior
Parking Features Garage - Side Entry, Garage Door Opener
Garage Spaces 2.0
Water Access N
View Panoramic, Trees/Woods
Roof Type Shingle
Accessibility Other
Attached Garage 2
Total Parking Spaces 2
Garage Y
Building
Story 3
Foundation Permanent
Sewer Septic = # of BR
Water Well
Architectural Style Craftsman, Farmhouse/National Folk
Level or Stories 3
Additional Building Above Grade, Below Grade
Structure Type High
New Construction N
Schools
School District Stafford County Public Schools
Others
Senior Community No
Tax ID 27 38
Ownership Fee Simple
SqFt Source Assessor
Acceptable Financing Negotiable
Listing Terms Negotiable
Financing Negotiable
Special Listing Condition Standard
Read Less
Want to know what your home might be worth? Contact us for a FREE valuation!

Our team is ready to help you sell your home for the highest possible price ASAP

Bought with Carole A Riddle • Century 21 Redwood Realty





