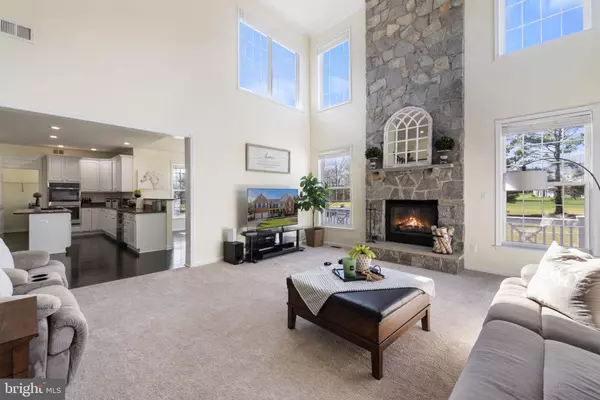$1,050,000
$985,000
6.6%For more information regarding the value of a property, please contact us for a free consultation.
5800 SERENGETI CT Haymarket, VA 20169
5 Beds
4 Baths
5,887 SqFt
Key Details
Sold Price $1,050,000
Property Type Single Family Home
Sub Type Detached
Listing Status Sold
Purchase Type For Sale
Square Footage 5,887 sqft
Price per Sqft $178
Subdivision Piedmont
MLS Listing ID VAPW2065502
Sold Date 03/29/24
Style Colonial
Bedrooms 5
Full Baths 3
Half Baths 1
HOA Fees $193/mo
HOA Y/N Y
Abv Grd Liv Area 4,087
Originating Board BRIGHT
Year Built 2001
Annual Tax Amount $9,347
Tax Year 2022
Lot Size 0.299 Acres
Acres 0.3
Property Description
JUST LISTED!! Highly Sought After Award-Winning Gated Golf Course and Amenity Rich Resort Community of Piedmont! 5BR / 3.5 Bath Home…the POPULAR & SPACIOUS Engle – WILIAMSBURG Estate Floor Plan. LOCATED on ONE of PIEDMONT’s FINEST GOLF COURSE LOT’s. This HOME is situated in a PRIVATE CUL-DE-SAC w/ PICTURESQUE views of the 16th HOLE and GORGEOUS SUNSET views down Tom Fazio’s challenging 17th Hole! The GRAND and WELCOMING 2-Story FOYER w/ turned staircase has OPEN sight-lines to the STATELY Great Room w/ floor-to-ceiling STONE Fireplace. This POPULAR Open Concept MODEL includes a FORMAL Dining Room w/ UPDATED Chandelier, SPACIOUS Sitting Room/Library, Main Level Study w/ French Doors, Butler’s Pantry, Eat-In Gourmet Kitchen w/ REAR Sunroom w/ Vaulted Ceiling and updated Half Bath. The Gourmet Kitchen Features new UPGRADED appliances, SS LG French Door Fridge (2024), LG Dishwasher (2024), GE Profile Double Wall Oven (2023), and 5-burner Gas Cooktop (2023). Access to rear deck from both the Main Level Study and rear SUNROOM. The Upper-Level Living Quarters features 4 Bedrooms including a PRIMARY Suite w/ Tray Ceilings, UPDATED LIGHTING, DIVINE & MASSIVE walk-in closet, UPDATED Full Bath w/ Frameless Shower, Separate Soaking Tub, Dual Vanities, and Water Closet. 3 GENEROUSLY sized bedrooms and Full Bath rounds out the upper level. The FINISHED (approx. 2,000sq. ft) walk-up BASEMENT was designed for ENTERTAINMENT and FUN! NEW Carpet (2022) and COMPLETELY Painted popular LIGHT GRAY (2022). Billiards Room, Kids Recreation Space, Hobby Space/Work Out Room, Media Room, 5th Legal Bedroom and UPGRADED FULL BATH is in PLACE along w/ additional storage area. In ADDITION to this STUNNING PROPERTY w/ SUPER CUTE FRONT PORCH, expanded driveway on a PRIVATE NO THRU TRAFFIC/CUL-DE-SAC, you are buying into a LIFESTYLE. Piedmont is located near major transportation options and is one of Haymarket’s MOST DESIRABLE Gated Golf Course Resort Communities. Amenities include 24/7 Monitored Gated Security, 18 Hole Championship Golf Course (social membership options available), Fitness Center, Group Exercise Studio, Indoor/Outdoor Pools, Tennis Courts, Basketball Court, Tot Lots and Walking Paths. Dual Zone HVAC systems and Commercial Grade Water Heater REPLACED (2018) Home Sweet Home! 5800 Serengeti Court is an EXCEPTIONAL and UPSCALE property WAITING for you to call it HOME!
Location
State VA
County Prince William
Zoning PMR
Rooms
Basement Connecting Stairway, Fully Finished, Interior Access, Space For Rooms, Sump Pump, Walkout Stairs
Interior
Interior Features Breakfast Area, Butlers Pantry, Chair Railings, Combination Kitchen/Dining, Crown Moldings, Dining Area, Family Room Off Kitchen, Floor Plan - Open, Formal/Separate Dining Room, Kitchen - Eat-In, Kitchen - Gourmet, Kitchen - Island, Pantry, Primary Bath(s), Recessed Lighting, Walk-in Closet(s), Window Treatments, Wood Floors
Hot Water Natural Gas
Cooling Central A/C, Zoned
Flooring Ceramic Tile, Hardwood, Carpet
Fireplaces Number 1
Fireplaces Type Insert, Mantel(s)
Equipment Cooktop - Down Draft, Dishwasher, Disposal, Dryer, Exhaust Fan, Extra Refrigerator/Freezer, Humidifier, Microwave, Oven - Wall, Refrigerator, Stainless Steel Appliances, Washer, Water Heater
Furnishings No
Fireplace Y
Appliance Cooktop - Down Draft, Dishwasher, Disposal, Dryer, Exhaust Fan, Extra Refrigerator/Freezer, Humidifier, Microwave, Oven - Wall, Refrigerator, Stainless Steel Appliances, Washer, Water Heater
Heat Source Electric, Natural Gas
Laundry Main Floor
Exterior
Exterior Feature Deck(s)
Garage Garage - Front Entry, Garage Door Opener, Inside Access
Garage Spaces 6.0
Fence Invisible
Utilities Available Cable TV Available, Natural Gas Available, Under Ground
Amenities Available Basketball Courts, Club House, Exercise Room, Golf Course, Pool - Outdoor, Community Center, Bar/Lounge, Common Grounds, Dining Rooms, Fax/Copying, Fitness Center, Gated Community, Golf Course Membership Available, Jog/Walk Path, Meeting Room, Party Room, Pool - Indoor, Putting Green, Tot Lots/Playground, Tennis Courts
Waterfront N
Water Access N
View Golf Course, Trees/Woods
Roof Type Asphalt,Shingle
Accessibility None
Porch Deck(s)
Attached Garage 2
Total Parking Spaces 6
Garage Y
Building
Lot Description Cul-de-sac, Landscaping, Level, No Thru Street, Premium, Rear Yard
Story 3
Foundation Concrete Perimeter
Sewer Public Septic
Water Public
Architectural Style Colonial
Level or Stories 3
Additional Building Above Grade, Below Grade
Structure Type 2 Story Ceilings,9'+ Ceilings,Tray Ceilings,Vaulted Ceilings
New Construction N
Schools
Elementary Schools Mountain View
Middle Schools Bull Run
High Schools Battlefield
School District Prince William County Public Schools
Others
HOA Fee Include Common Area Maintenance,Management,Pool(s),Reserve Funds,Road Maintenance,Snow Removal,Trash
Senior Community No
Tax ID 7398-54-4425
Ownership Fee Simple
SqFt Source Assessor
Security Features Security System,Motion Detectors,Smoke Detector
Acceptable Financing Cash, Conventional, FHA, VA
Horse Property N
Listing Terms Cash, Conventional, FHA, VA
Financing Cash,Conventional,FHA,VA
Special Listing Condition Standard
Read Less
Want to know what your home might be worth? Contact us for a FREE valuation!

Our team is ready to help you sell your home for the highest possible price ASAP

Bought with Turan Tombul • RE/MAX Allegiance






